466 Grant Lane, Lavon, TX 75166
Local realty services provided by:ERA Steve Cook & Co, Realtors
Listed by: misty forehand214-293-3719
Office: exp realty llc.
MLS#:21008608
Source:GDAR
Price summary
- Price:$315,000
- Price per sq. ft.:$120.05
- Monthly HOA dues:$115.67
About this home
Welcome HOME! This floor plan offers multiple flex spaces & some of the BEST STORAGE we have seen in a LONG time! There is a separate HOME OFFICE just off the front entry that can also be used as a formal dining area if you prefer. The modern style kitchen features ample granite counter space, plenty of cabinet storage space, a HUGE walk-in pantry, and a breakfast bar that’s perfect for casual meals and ENTERTAINING guests. Whether you're preparing dinner for your family or hosting friends, this kitchen is a wonderful space to gather. The primary suite on the main floor is a true RETREAT offering a peaceful escape from the hustle and bustle of daily life with a large walk-in closet and en-suite bathroom with dual sinks and a large walk-in shower. The secondary bedrooms are upstairs with a BIG game room that's perfect for keeping the noise and mess tucked away:) Two of the secondary bedrooms have HUGE walk-in closets, AND there is another HUGE WALK-IN CLOSET at the end of the hall! The large backyard has an extended patio with one side covered, and the other side is uncovered for those who enjoy soaking in the SUN. There is MORE than enough space for kids or fur babies to run and play as YOU RELAX on the porch with a sweet ice tea or a nice glass of wine. Nestled within the vibrant community of GRAND HERITAGE that boasts top-tier amenities, including two pools, kid splash pad, clubhouse, walking trails, 2 playgrounds, and a fitness center, just to name a few. Located minutes from Lavon Lake and surrounded by parks, shopping, dining, and top-rated schools, this HOME provides the perfect combination of small-town charm and modern convenience.
Contact an agent
Home facts
- Year built:2014
- Listing ID #:21008608
- Added:113 day(s) ago
- Updated:November 15, 2025 at 08:40 PM
Rooms and interior
- Bedrooms:4
- Total bathrooms:3
- Full bathrooms:2
- Half bathrooms:1
- Living area:2,624 sq. ft.
Heating and cooling
- Cooling:Ceiling Fans, Central Air, Electric
- Heating:Central, Electric
Structure and exterior
- Year built:2014
- Building area:2,624 sq. ft.
- Lot area:0.13 Acres
Schools
- High school:Community
- Middle school:Community Trails
- Elementary school:Nesmith
Finances and disclosures
- Price:$315,000
- Price per sq. ft.:$120.05
- Tax amount:$6,981
New listings near 466 Grant Lane
- New
 $354,990Active4 beds 3 baths2,111 sq. ft.
$354,990Active4 beds 3 baths2,111 sq. ft.1166 Little Hills Way, Lavon, TX 75166
MLS# 21113418Listed by: HOMESUSA.COM - Open Sun, 1 to 3pmNew
 $299,900Active3 beds 2 baths1,464 sq. ft.
$299,900Active3 beds 2 baths1,464 sq. ft.11273 County Road 535, Lavon, TX 75166
MLS# 21112044Listed by: INTEGRITY PLUS REALTY LLC - New
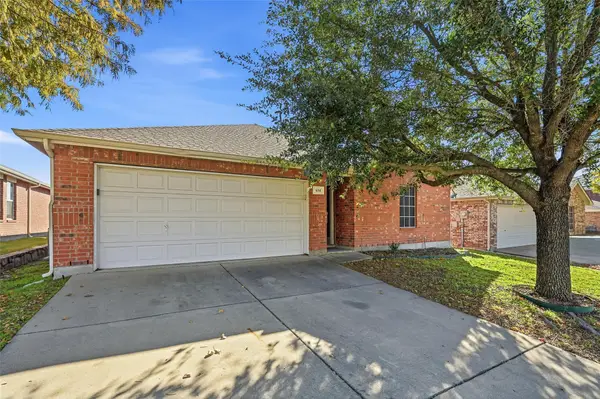 $275,000Active4 beds 2 baths1,748 sq. ft.
$275,000Active4 beds 2 baths1,748 sq. ft.614 Lincoln Avenue, Lavon, TX 75166
MLS# 21113204Listed by: WHITEROCK SFR, LLC - New
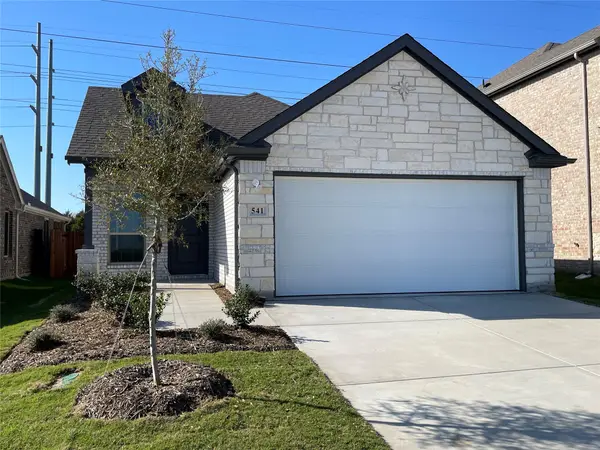 $302,990Active3 beds 2 baths1,406 sq. ft.
$302,990Active3 beds 2 baths1,406 sq. ft.541 Epiphany Lane, Lavon, TX 75166
MLS# 21112607Listed by: JEANETTE ANDERSON REAL ESTATE - New
 $334,990Active4 beds 3 baths2,111 sq. ft.
$334,990Active4 beds 3 baths2,111 sq. ft.670 Poppy Lane, Lavon, TX 75166
MLS# 21109194Listed by: HOMESUSA.COM - New
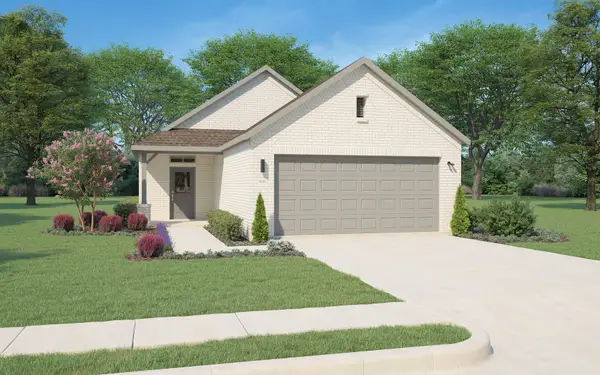 $264,990Active3 beds 2 baths1,232 sq. ft.
$264,990Active3 beds 2 baths1,232 sq. ft.965 Dahlia Drive, Lavon, TX 75166
MLS# 21109210Listed by: HOMESUSA.COM - New
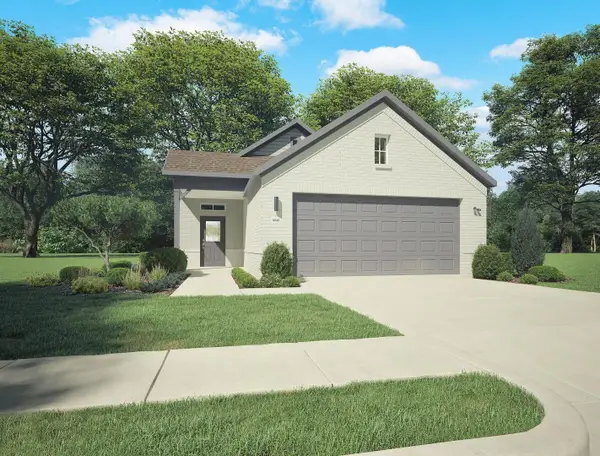 $284,990Active3 beds 2 baths1,532 sq. ft.
$284,990Active3 beds 2 baths1,532 sq. ft.946 Dahlia Drive, Lavon, TX 75166
MLS# 21109214Listed by: HOMESUSA.COM - New
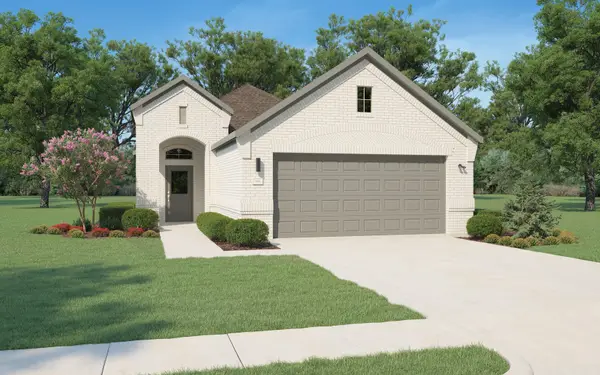 $269,990Active3 beds 2 baths1,335 sq. ft.
$269,990Active3 beds 2 baths1,335 sq. ft.935 Dahlia Drive, Lavon, TX 75166
MLS# 21109224Listed by: HOMESUSA.COM - New
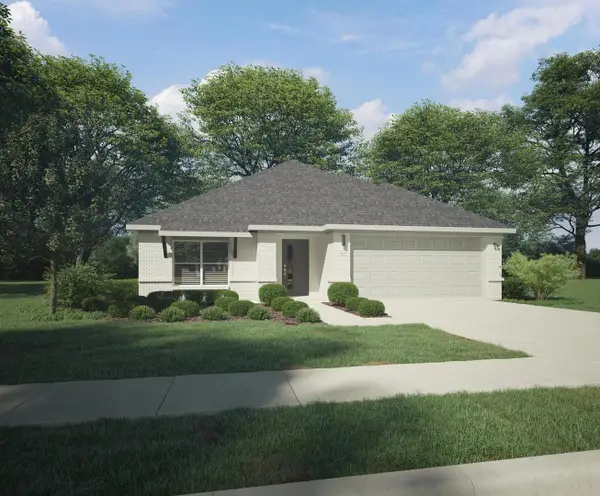 $354,990Active4 beds 3 baths2,131 sq. ft.
$354,990Active4 beds 3 baths2,131 sq. ft.521 Sierra Ridge, Lavon, TX 75166
MLS# 21109229Listed by: HOMESUSA.COM - New
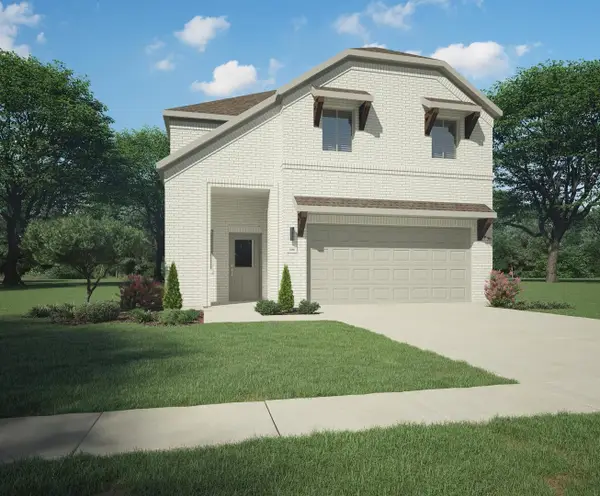 $339,990Active4 beds 3 baths2,318 sq. ft.
$339,990Active4 beds 3 baths2,318 sq. ft.916 Dahlia Drive, Lavon, TX 75166
MLS# 21109230Listed by: HOMESUSA.COM
