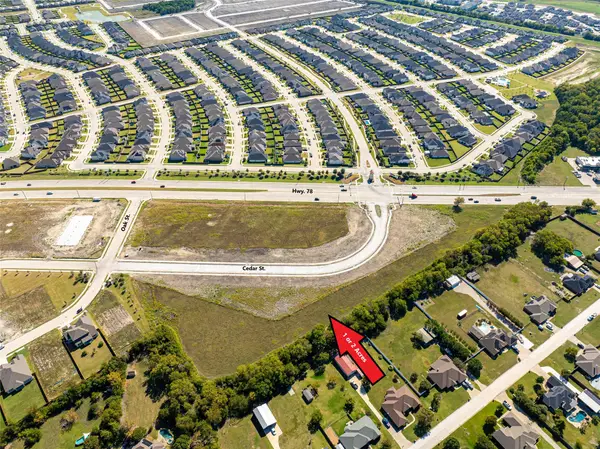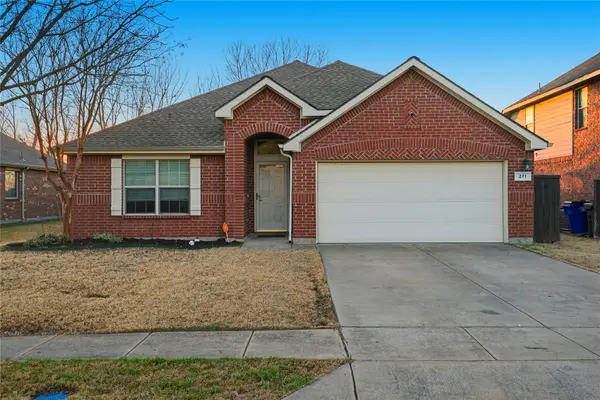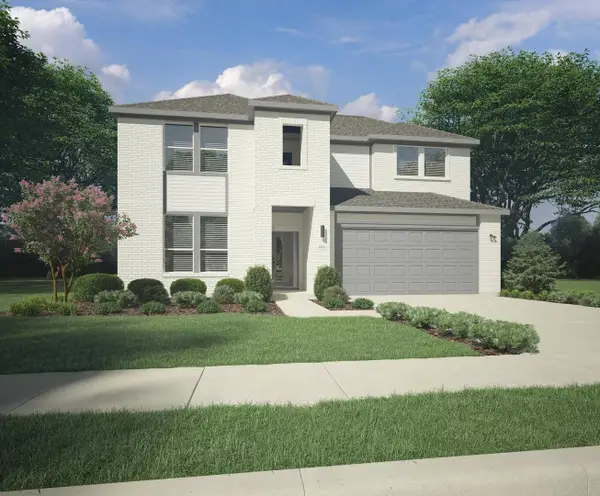471 Sweet Spring Drive, Lavon, TX 75166
Local realty services provided by:ERA Empower
471 Sweet Spring Drive,Lavon, TX 75166
$259,970
- 3 Beds
- 3 Baths
- 1,525 sq. ft.
- Single family
- Active
Listed by: randol vick817-876-8447
Office: randol j. vick, broker
MLS#:21071825
Source:GDAR
Price summary
- Price:$259,970
- Price per sq. ft.:$170.47
- Monthly HOA dues:$320
About this home
MLS# 21071825 - Built by Pacesetter Homes - Ready Now! ~ This low-maintenance townhome offers modern comfort with the convenience of exterior maintenance included in the HOA, so you can spend more time enjoying your home and less time on upkeep. Featuring 3 bedrooms, 2.5 bathrooms, and a flexible second-floor loft, this layout is perfect for both relaxing and entertaining. The kitchen shines with quartz countertops, regency-style 36in upper cabinets, stainless steel appliances, pendant lighting over the island, and a pop-up outlet for added function. The master suite is a private retreat with dual sinks, a spacious shower with a built-in seat, and thoughtful chrome finishes. Full gutters around the entire home add extra protection and durability, making this townhome a smart blend of style, comfort, and ease. Your Pacesetter Home comes equipped with a suite of smart features designed to enhance everyday living.-Ring Video Doorbell-Brilliant Smart Home System to control lighting and music-Honeywell Smart T6 Thermostat for energy savings-WiFi-enabled Garage Door-Rainbird Wifi-capable Sprinkler System Plus, enjoy added support with White Glove Service a personalized, post-closing appointment to get all your smart home features connected and ready to use.
Contact an agent
Home facts
- Year built:2025
- Listing ID #:21071825
- Added:140 day(s) ago
- Updated:February 15, 2026 at 12:41 PM
Rooms and interior
- Bedrooms:3
- Total bathrooms:3
- Full bathrooms:2
- Half bathrooms:1
- Living area:1,525 sq. ft.
Heating and cooling
- Cooling:Ceiling Fans, Central Air, Electric
- Heating:Central, Heat Pump, Natural Gas
Structure and exterior
- Roof:Composition
- Year built:2025
- Building area:1,525 sq. ft.
- Lot area:0.12 Acres
Schools
- High school:Community
- Middle school:Leland Edge
- Elementary school:Nesmith
Finances and disclosures
- Price:$259,970
- Price per sq. ft.:$170.47
New listings near 471 Sweet Spring Drive
- New
 $588,060Active1 Acres
$588,060Active1 Acres00000 Cedar Street, Lavon, TX 75166
MLS# 21180546Listed by: GERALD PORTER REAL ESTATE, LLC - New
 $1,185,921Active1.65 Acres
$1,185,921Active1.65 Acres0000 Cedar Street, Lavon, TX 75166
MLS# 21180464Listed by: GERALD PORTER REAL ESTATE, LLC - New
 $475,000Active4 beds 2 baths2,627 sq. ft.
$475,000Active4 beds 2 baths2,627 sq. ft.605 Lakeridge Drive, Lavon, TX 75166
MLS# 21178686Listed by: LOCAL REALTY AGENCY - New
 $555,000Active4 beds 3 baths2,825 sq. ft.
$555,000Active4 beds 3 baths2,825 sq. ft.707 Emerald Heights, Lavon, TX 75166
MLS# 21179901Listed by: KEY TREK-CC - New
 $287,990Active4 beds 2 baths1,820 sq. ft.
$287,990Active4 beds 2 baths1,820 sq. ft.748 Soar Sky Way, Lavon, TX 75173
MLS# 21173758Listed by: GLOBAL REALTY - New
 $299,900Active4 beds 2 baths2,124 sq. ft.
$299,900Active4 beds 2 baths2,124 sq. ft.271 Lamar Drive, Lavon, TX 75166
MLS# 21168188Listed by: OFFERPAD BROKERAGE, LLC - New
 $340,000Active3 beds 2 baths1,645 sq. ft.
$340,000Active3 beds 2 baths1,645 sq. ft.490 Tender Summit, Lavon, TX 75166
MLS# 21154864Listed by: RE/MAX DFW ASSOCIATES - New
 $390,490Active5 beds 3 baths2,780 sq. ft.
$390,490Active5 beds 3 baths2,780 sq. ft.1161 Del Rio Drive, Lavon, TX 75166
MLS# 21176424Listed by: HOMESUSA.COM - New
 $347,990Active4 beds 3 baths2,111 sq. ft.
$347,990Active4 beds 3 baths2,111 sq. ft.1157 Del Rio Drive, Lavon, TX 75166
MLS# 21176458Listed by: HOMESUSA.COM - New
 $412,990Active5 beds 4 baths2,937 sq. ft.
$412,990Active5 beds 4 baths2,937 sq. ft.1160 Del Rio Drive, Lavon, TX 75166
MLS# 21176462Listed by: HOMESUSA.COM

