546 Orchard Drive, Lavon, TX 75166
Local realty services provided by:ERA Myers & Myers Realty

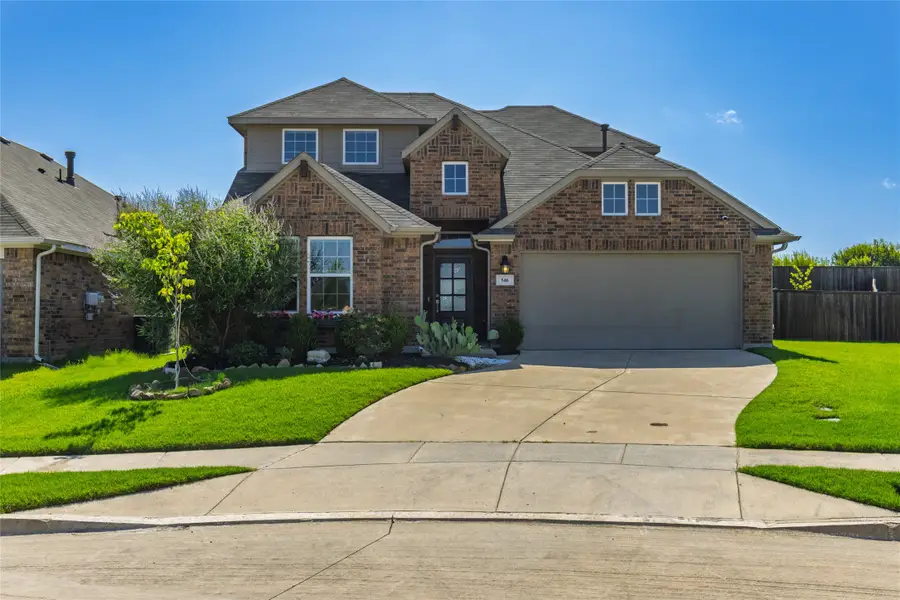
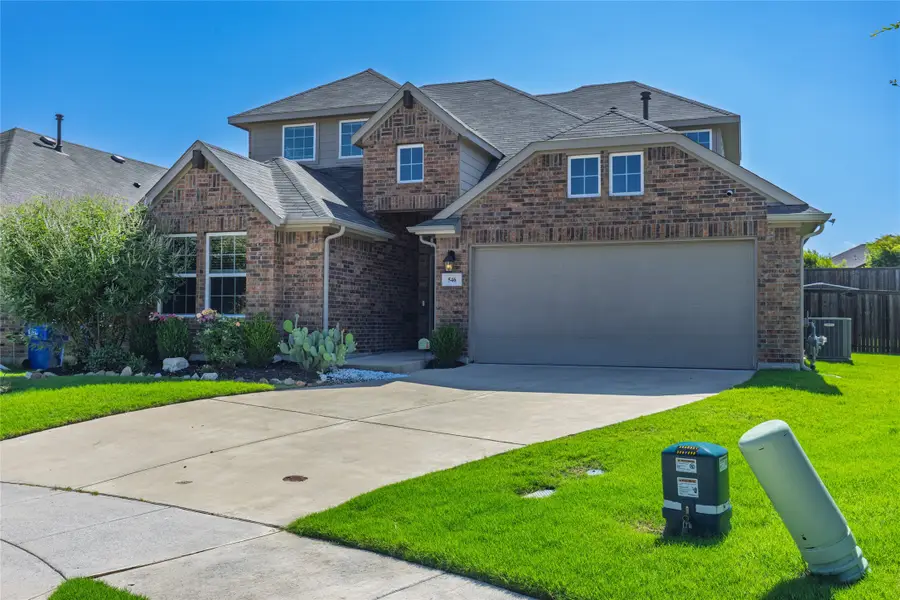
Listed by:amanda stewart903-456-0928
Office:all city real estate, ltd. co.
MLS#:20967156
Source:GDAR
Price summary
- Price:$434,900
- Price per sq. ft.:$159.13
- Monthly HOA dues:$52.5
About this home
This beautifully designed 4-bedroom, 3-bath home offers the perfect blend of comfort, style, and functionality. With an open-concept layout and thoughtfully planned spaces, there's room for everyone to live, work, and play.
Step inside to discover a bright and inviting main floor featuring a seamless flow between the kitchen, dining, and living areas—ideal for entertaining or everyday family life. The living room centers around an electric fireplace with eye-catching decorative tile, while the roomy kitchen boasts a large island perfect for gathering and meal prep.
The primary suite is thoughtfully situated on one side of the home, offering a peaceful retreat complete with a spacious en suite bathroom and a generous walk-in closet. Two secondary bedrooms and a full bath are located on the opposite side of the main level, providing privacy and convenience for family or guests.
Upstairs, you'll find a versatile bonus room with endless possibilities—use it as a second living area, playroom, craft space, or home-schooling hub. An additional bedroom and full bathroom upstairs make it perfect for guests or multi generational living.
For remote workers or those in need of a quiet space, the office on the first floor ensures productivity and focus. This room could also function as a 5th bedroom.
Sustainability meets savings with energy-efficient features including solar panels, a water heater wrap, and an insulated attic envelope—potential to reduce monthly utility bills.
Make your move a little easier by purchasing this home - the refrigerator, washer, dryer, security cameras and smart doorbell will all convey with an acceptable offer!
546 Orchard isn’t just a house—it’s a place to thrive. Come see all that this exceptional home has to offer!
Contact an agent
Home facts
- Year built:2020
- Listing Id #:20967156
- Added:61 day(s) ago
- Updated:August 12, 2025 at 08:44 PM
Rooms and interior
- Bedrooms:4
- Total bathrooms:3
- Full bathrooms:3
- Living area:2,733 sq. ft.
Heating and cooling
- Cooling:Central Air, Electric
- Heating:Central, Electric
Structure and exterior
- Roof:Composition
- Year built:2020
- Building area:2,733 sq. ft.
- Lot area:0.16 Acres
Schools
- High school:Community
- Middle school:Community Trails
- Elementary school:Mary Lou Dodson
Finances and disclosures
- Price:$434,900
- Price per sq. ft.:$159.13
- Tax amount:$8,294
New listings near 546 Orchard Drive
- New
 $434,900Active5 beds 3 baths3,116 sq. ft.
$434,900Active5 beds 3 baths3,116 sq. ft.1152 Little Hills Way, Lavon, TX 75166
MLS# 21035330Listed by: HOMESUSA.COM - New
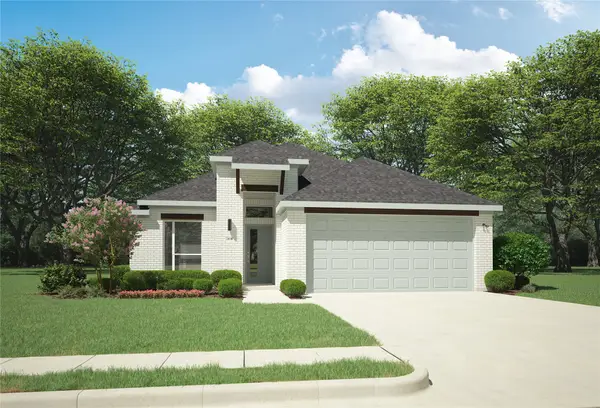 $339,900Active3 beds 2 baths1,768 sq. ft.
$339,900Active3 beds 2 baths1,768 sq. ft.287 Bright Alcove Court, Lavon, TX 75166
MLS# 21035345Listed by: HOMESUSA.COM - New
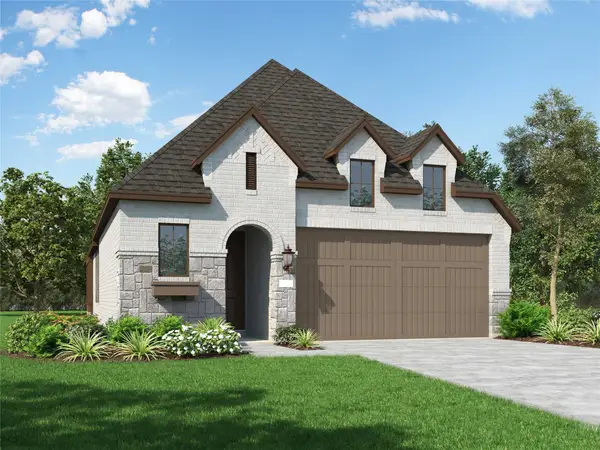 $442,946Active3 beds 3 baths1,885 sq. ft.
$442,946Active3 beds 3 baths1,885 sq. ft.836 Willow Stream Drive, Lavon, TX 75166
MLS# 21035019Listed by: HOMESUSA.COM - New
 $289,900Active3 beds 2 baths1,532 sq. ft.
$289,900Active3 beds 2 baths1,532 sq. ft.930 Hazel Drive, Lavon, TX 75166
MLS# 21033894Listed by: HOMESUSA.COM - New
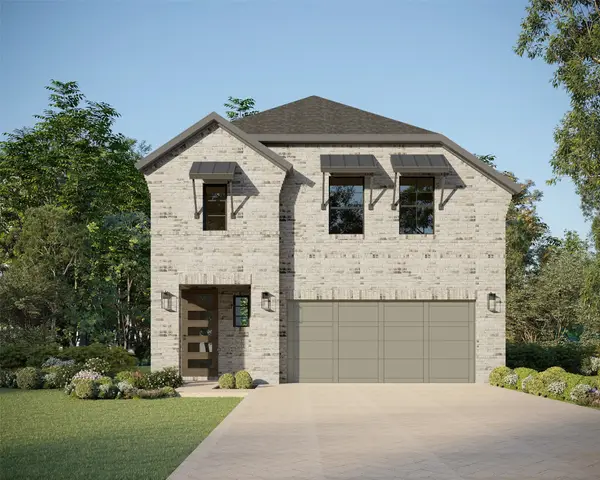 $481,000Active4 beds 3 baths2,774 sq. ft.
$481,000Active4 beds 3 baths2,774 sq. ft.823 Trailing Vine Way, Lavon, TX 75166
MLS# 21033824Listed by: AMERICAN LEGEND HOMES - New
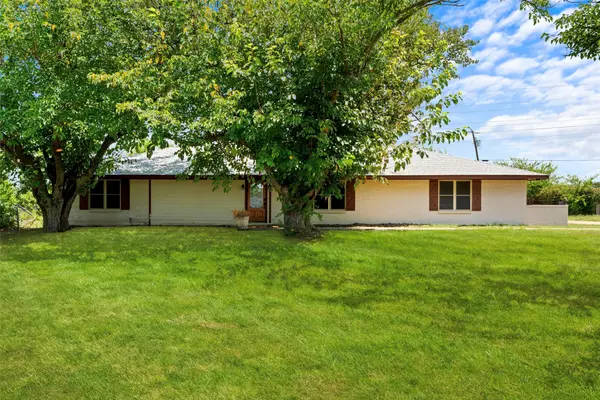 $375,000Active4 beds 3 baths2,420 sq. ft.
$375,000Active4 beds 3 baths2,420 sq. ft.9832 County Road 540, Lavon, TX 75166
MLS# 21033846Listed by: RE/MAX NEW HORIZON - New
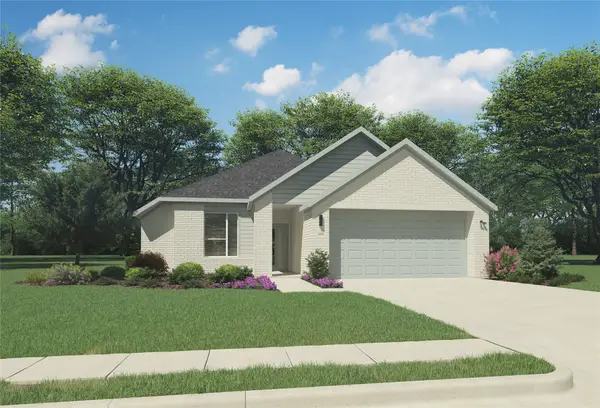 $329,990Active4 beds 2 baths1,818 sq. ft.
$329,990Active4 beds 2 baths1,818 sq. ft.348 Silver Springs Lane, Lavon, TX 75166
MLS# 21033248Listed by: HOMESUSA.COM - New
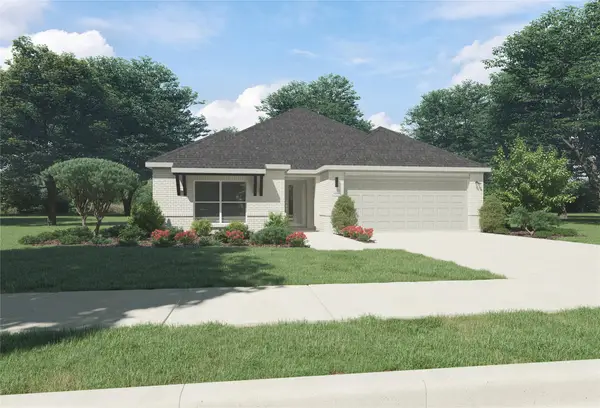 $344,990Active3 beds 2 baths2,002 sq. ft.
$344,990Active3 beds 2 baths2,002 sq. ft.358 Silver Springs Lane, Lavon, TX 75166
MLS# 21033253Listed by: HOMESUSA.COM - New
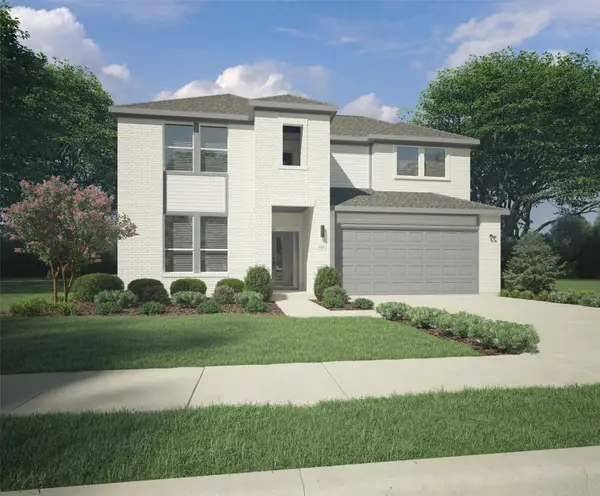 $429,900Active5 beds 4 baths2,955 sq. ft.
$429,900Active5 beds 4 baths2,955 sq. ft.429 Rockstream Drive, Lavon, TX 75166
MLS# 21033159Listed by: HOMESUSA.COM - Open Fri, 10am to 6pmNew
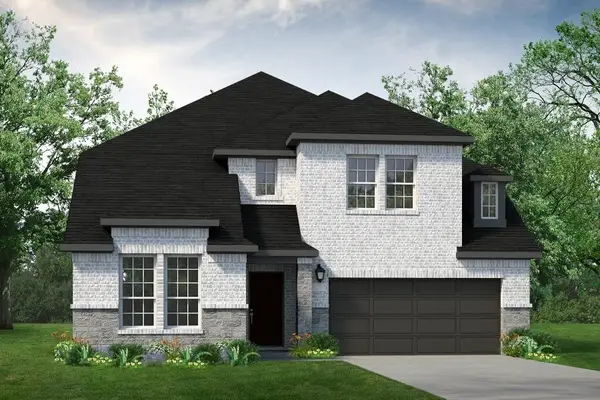 $526,000Active5 beds 3 baths2,932 sq. ft.
$526,000Active5 beds 3 baths2,932 sq. ft.187 Ivory Brook Cove Drive, Lavon, TX 75166
MLS# 21033052Listed by: HOMESUSA.COM

