724 Tawny Turn, Lavon, TX 75166
Local realty services provided by:ERA Courtyard Real Estate
Listed by:robert powley210-421-9291
Office:escape realty
MLS#:21042129
Source:GDAR
Price summary
- Price:$354,990
- Price per sq. ft.:$162.54
- Monthly HOA dues:$155
About this home
Built by M-I Homes, this new construction home at 724 Tawny Turn offers 4 bedrooms, 3 bathrooms, and a thoughtfully designed open-concept living space that's perfect for daily life and entertaining. Situated on a spacious, pie sized homesite, this single-story home features a fantastic layout and an impressive backyard.
The home's floorplan emphasizes functionality and comfort, with the owner's bedroom positioned privately at the back of the home. The open-concept living space creates seamless flow between the kitchen, dining, and family areas, making it ideal for both relaxation and hosting guests.
The design quality reflects M-I Homes' attention to detail and commitment to creating homes that meet today's living standards. Each room has been planned to maximize space efficiency while maintaining comfort throughout.
Located in Lavon's amenity-rich neighborhood, Elevon, this home offers proximity to local parks, recreational opportunities, and an abundance of scenic amenities. The area is known for its quality residential development, nearby Lake Lavon, and family-friendly atmosphere.
This new construction home represents an opportunity to be the first owner of a well-designed space in an established community. The combination of practical layout, quality construction, and desirable location makes this home an excellent choice for buyers seeking move-in-ready accommodations.
Schedule your visit today!
Contact an agent
Home facts
- Year built:2025
- Listing ID #:21042129
- Added:56 day(s) ago
- Updated:October 25, 2025 at 07:57 AM
Rooms and interior
- Bedrooms:4
- Total bathrooms:3
- Full bathrooms:3
- Living area:2,184 sq. ft.
Heating and cooling
- Cooling:Ceiling Fans, Central Air, Electric
- Heating:Central, Natural Gas
Structure and exterior
- Roof:Composition
- Year built:2025
- Building area:2,184 sq. ft.
- Lot area:0.03 Acres
Schools
- High school:Community
- Middle school:Community Trails
- Elementary school:Mary Lou Dodson
Finances and disclosures
- Price:$354,990
- Price per sq. ft.:$162.54
New listings near 724 Tawny Turn
- New
 $699,900Active3 beds 3 baths2,402 sq. ft.
$699,900Active3 beds 3 baths2,402 sq. ft.832 Lake Road, Lavon, TX 75166
MLS# 21095085Listed by: DAVID GRIFFIN & COMPANY - New
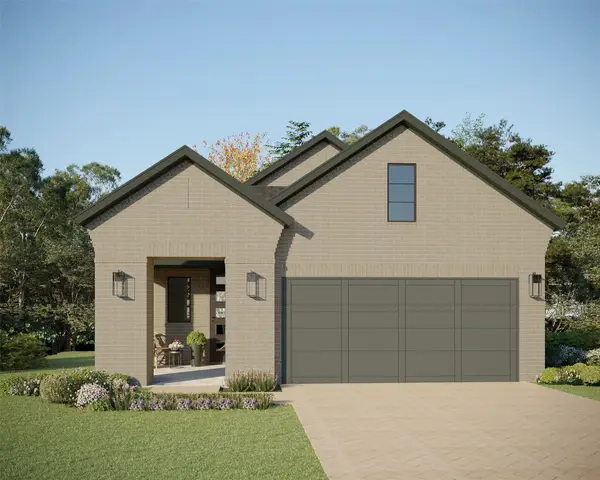 $408,990Active3 beds 3 baths1,804 sq. ft.
$408,990Active3 beds 3 baths1,804 sq. ft.838 Stone Grove Road, Lavon, TX 75166
MLS# 21089875Listed by: AMERICAN LEGEND HOMES - New
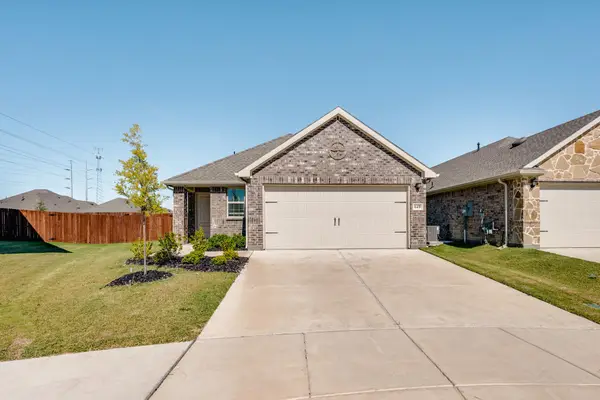 $324,000Active3 beds 2 baths1,416 sq. ft.
$324,000Active3 beds 2 baths1,416 sq. ft.649 Lightheart Lane, Lavon, TX 75166
MLS# 21094570Listed by: DALTON WADE, INC. - New
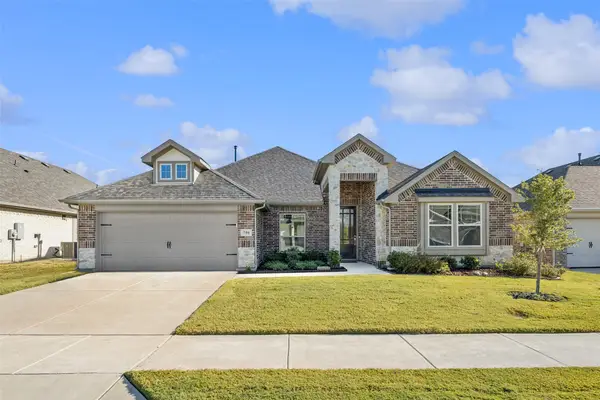 $370,000Active3 beds 2 baths2,032 sq. ft.
$370,000Active3 beds 2 baths2,032 sq. ft.706 Creekview Lane, Lavon, TX 75166
MLS# 21092260Listed by: RE/MAX DFW ASSOCIATES - New
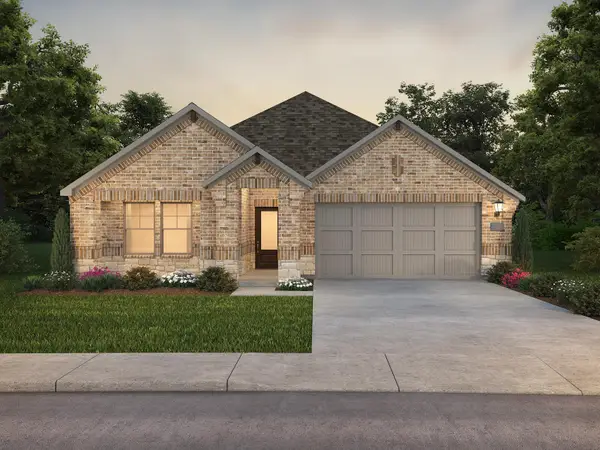 $348,547Active3 beds 3 baths2,059 sq. ft.
$348,547Active3 beds 3 baths2,059 sq. ft.839 Sunflower Road, Lavon, TX 75166
MLS# 21084796Listed by: MERITAGE HOMES REALTY - New
 $356,641Active4 beds 3 baths2,260 sq. ft.
$356,641Active4 beds 3 baths2,260 sq. ft.833 Sunflower Road, Lavon, TX 75166
MLS# 21084799Listed by: MERITAGE HOMES REALTY - New
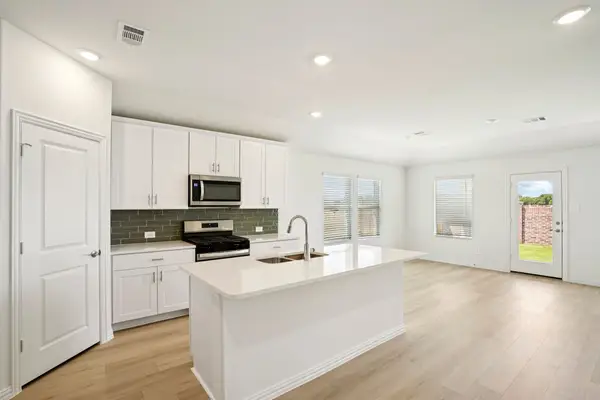 $349,641Active4 beds 3 baths2,059 sq. ft.
$349,641Active4 beds 3 baths2,059 sq. ft.827 Sunflower Road, Lavon, TX 75166
MLS# 21084802Listed by: MERITAGE HOMES REALTY - New
 $327,362Active3 beds 2 baths1,831 sq. ft.
$327,362Active3 beds 2 baths1,831 sq. ft.821 Sunflower Road, Lavon, TX 75166
MLS# 21084804Listed by: MERITAGE HOMES REALTY - New
 $368,466Active4 beds 3 baths2,260 sq. ft.
$368,466Active4 beds 3 baths2,260 sq. ft.815 Sunflower Road, Lavon, TX 75166
MLS# 21084805Listed by: MERITAGE HOMES REALTY - New
 $356,060Active3 beds 3 baths2,059 sq. ft.
$356,060Active3 beds 3 baths2,059 sq. ft.809 Sunflower Road, Lavon, TX 75166
MLS# 21084806Listed by: MERITAGE HOMES REALTY
