739 Rustic Ridge Drive, Lavon, TX 75166
Local realty services provided by:ERA Steve Cook & Co, Realtors
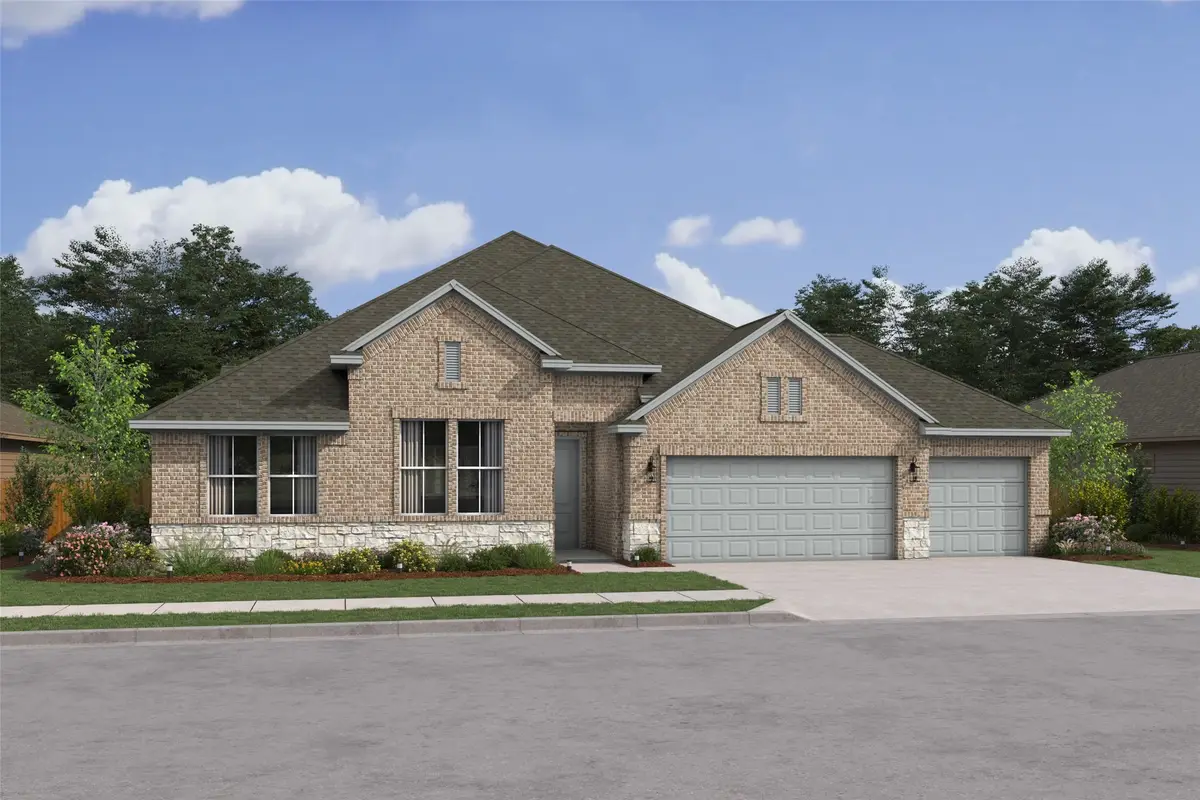
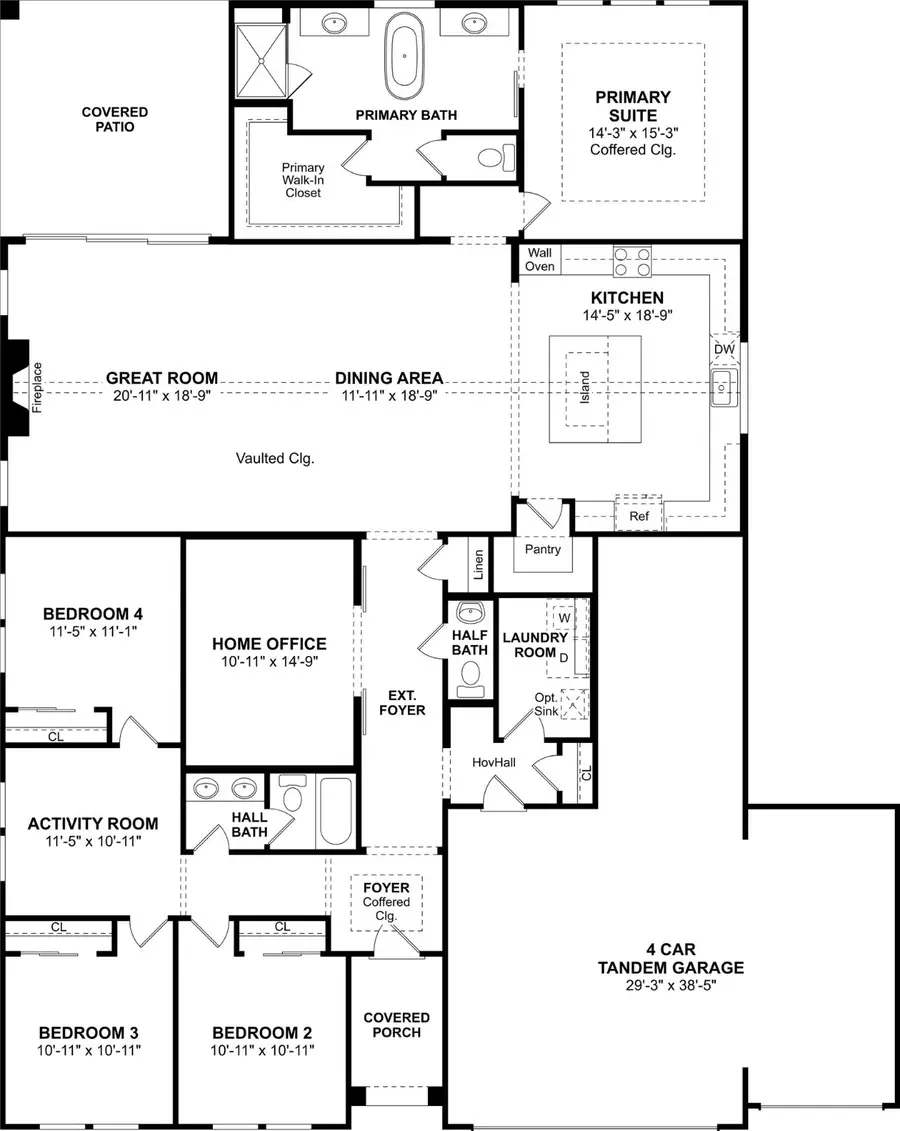
739 Rustic Ridge Drive,Lavon, TX 75166
$579,000
- 4 Beds
- 3 Baths
- 2,825 sq. ft.
- Single family
- Pending
Listed by:teri walter469-737-1480
Office:key trek-cc
MLS#:21003497
Source:GDAR
Price summary
- Price:$579,000
- Price per sq. ft.:$204.96
- Monthly HOA dues:$155
About this home
Summer Savings! Take advantage of a Year 1 Rate of 2.9 percent 5.786 percent APR or flex cash equivalent on this home. Must close by August 31, 2025. See sales consultant for details. Welcome to your new home located in the incredible Elevon community in Lavon, Texas. This gorgeous 4 bed, 2.5 bath, 4-CAR GARAGE home comes with an expansive backyard and large 15' x 15' covered patio - perfect for spending time outdoors. The inviting entryway leads to a massive open living area with ample natural light and a warming fireplace, great for entertaining! Get some work done in the private home office, or enjoy family time in the activity room, Relax in the tranquility of the private primary suite with ensuite bath and sizable walk-in closet. Know that you'll always have enough space with the 4-car garage. When not at home, enjoy the amazing amenities all around you! Pool, playground, walking trails, outdoor seating, amenity center, gardens, grills, workout spaces, and so much more! HOA fee includes high speed internet!
Contact an agent
Home facts
- Year built:2025
- Listing Id #:21003497
- Added:34 day(s) ago
- Updated:August 21, 2025 at 07:09 AM
Rooms and interior
- Bedrooms:4
- Total bathrooms:3
- Full bathrooms:2
- Half bathrooms:1
- Living area:2,825 sq. ft.
Heating and cooling
- Cooling:Central Air, Electric
- Heating:Central, Natural Gas
Structure and exterior
- Roof:Composition
- Year built:2025
- Building area:2,825 sq. ft.
- Lot area:0.2 Acres
Schools
- High school:Community
- Middle school:Leland Edge
- Elementary school:Nesmith
Finances and disclosures
- Price:$579,000
- Price per sq. ft.:$204.96
New listings near 739 Rustic Ridge Drive
- New
 $352,990Active4 beds 3 baths2,321 sq. ft.
$352,990Active4 beds 3 baths2,321 sq. ft.906 Hazel Drive, Lavon, TX 75166
MLS# 21037663Listed by: HOMESUSA.COM - New
 $567,000Active4 beds 4 baths2,853 sq. ft.
$567,000Active4 beds 4 baths2,853 sq. ft.719 Emerald Heights, Lavon, TX 75166
MLS# 21037456Listed by: KEY TREK-CC - New
 $577,000Active4 beds 3 baths2,825 sq. ft.
$577,000Active4 beds 3 baths2,825 sq. ft.724 Emerald Heights, Lavon, TX 75166
MLS# 21037415Listed by: KEY TREK-CC - New
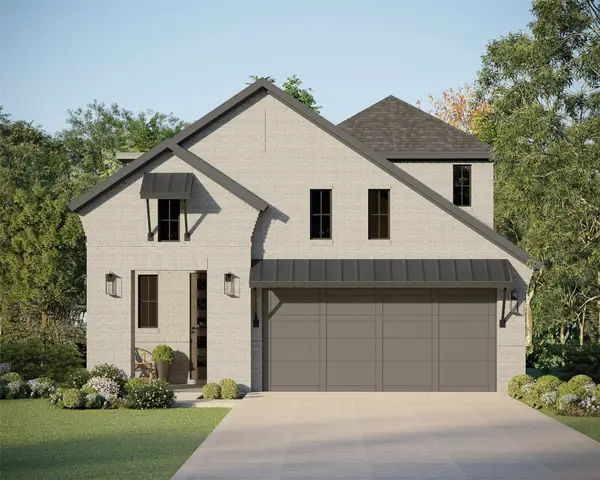 $490,000Active4 beds 5 baths2,854 sq. ft.
$490,000Active4 beds 5 baths2,854 sq. ft.830 Trailing Vine Way, Lavon, TX 75166
MLS# 21036437Listed by: AMERICAN LEGEND HOMES - New
 $479,000Active4 beds 4 baths2,722 sq. ft.
$479,000Active4 beds 4 baths2,722 sq. ft.802 Trailing Vine Way, Lavon, TX 75166
MLS# 21036376Listed by: AMERICAN LEGEND HOMES - New
 $429,990Active5 beds 3 baths3,116 sq. ft.
$429,990Active5 beds 3 baths3,116 sq. ft.1152 Little Hills Way, Lavon, TX 75166
MLS# 21035330Listed by: HOMESUSA.COM - New
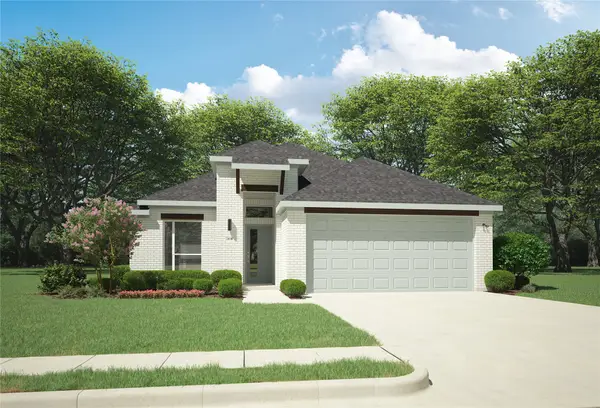 $329,990Active3 beds 2 baths1,768 sq. ft.
$329,990Active3 beds 2 baths1,768 sq. ft.287 Bright Alcove Court, Lavon, TX 75166
MLS# 21035345Listed by: HOMESUSA.COM 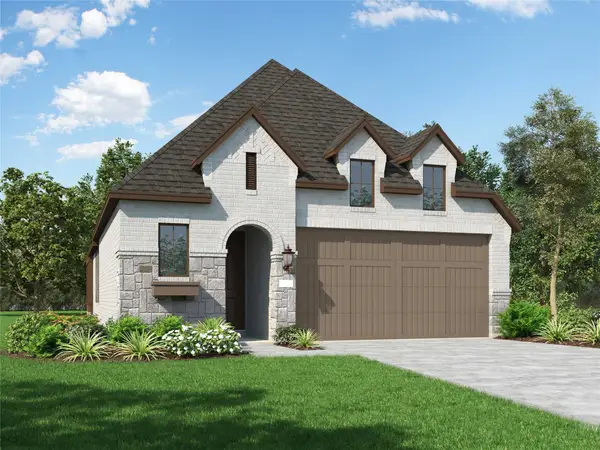 $442,946Pending3 beds 3 baths1,885 sq. ft.
$442,946Pending3 beds 3 baths1,885 sq. ft.836 Willow Stream Drive, Lavon, TX 75166
MLS# 21035019Listed by: HOMESUSA.COM- New
 $284,990Active3 beds 2 baths1,532 sq. ft.
$284,990Active3 beds 2 baths1,532 sq. ft.930 Hazel Drive, Lavon, TX 75166
MLS# 21033894Listed by: HOMESUSA.COM - New
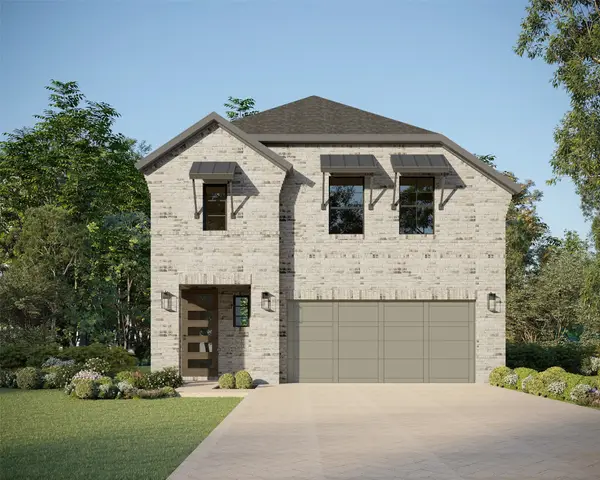 $481,000Active4 beds 3 baths2,774 sq. ft.
$481,000Active4 beds 3 baths2,774 sq. ft.823 Trailing Vine Way, Lavon, TX 75166
MLS# 21033824Listed by: AMERICAN LEGEND HOMES

