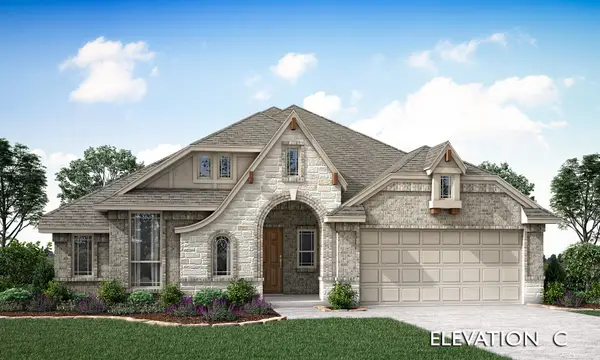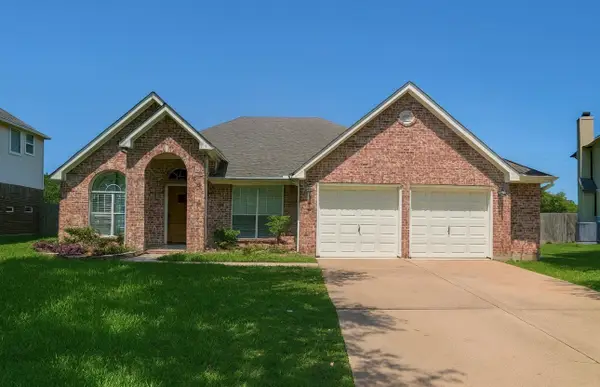1012 Walnut Pointe, League City, TX 77573
Local realty services provided by:ERA Experts
Listed by:norma wiltz
Office:nw realty
MLS#:49191172
Source:HARMLS
Price summary
- Price:$599,900
- Price per sq. ft.:$134.06
- Monthly HOA dues:$63.42
About this home
NEW PRICE! Welcome to one of the laargest homes in Centerpointe Subdivision! This expansive property boasts 5 huge bedrooms. all with large walk-in closets; 3 car garage; high ceilings. Upgrades with recent updates. AC Unit Installed 6/2025, 2 Hot Water Heaters Installed 7/2025, Roof installed in 2022 all with warranties. Enjoy the open concept and updated kitchen with solid surface countertops, and top-of-the-line appliances. 3-year transferable home warranty. Engineered wood flooring, a large family room, and gameroom. Over sized media room features a wet bar and direct access to the balcony. Covered balcony and covered large front porch, Step outside to a private tropical in-ground pool with a hot tub, diamond finish, and rock waterfall. Large stone outdoor grill with sink. Direct access from the primary suite to the pool/Jacuzzi. No MUD tax! Metal Storm window covers included, never flooded! This home offers luxury living at its finest. Call a Realtor for a private showing today!
Contact an agent
Home facts
- Year built:2004
- Listing ID #:49191172
- Updated:September 25, 2025 at 11:40 AM
Rooms and interior
- Bedrooms:5
- Total bathrooms:4
- Full bathrooms:3
- Half bathrooms:1
- Living area:4,475 sq. ft.
Heating and cooling
- Cooling:Central Air, Electric, Zoned
- Heating:Central, Gas
Structure and exterior
- Roof:Composition
- Year built:2004
- Building area:4,475 sq. ft.
- Lot area:0.2 Acres
Schools
- High school:CLEAR CREEK HIGH SCHOOL
- Middle school:VICTORYLAKES INTERMEDIATE SCHOOL
- Elementary school:RALPH PARR ELEMENTARY SCHOOL
Utilities
- Sewer:Public Sewer
Finances and disclosures
- Price:$599,900
- Price per sq. ft.:$134.06
- Tax amount:$10,014 (2024)
New listings near 1012 Walnut Pointe
- New
 $459,900Active4 beds 2 baths2,609 sq. ft.
$459,900Active4 beds 2 baths2,609 sq. ft.2663 Warwick Drive, League City, TX 77573
MLS# 72851674Listed by: MARTIN COLLUM REAL ESTATE - New
 $533,575Active3 beds 2 baths2,314 sq. ft.
$533,575Active3 beds 2 baths2,314 sq. ft.2129 Spyglass Drive, Royse City, TX 75189
MLS# 21069894Listed by: VISIONS REALTY & INVESTMENTS - New
 $651,075Active5 beds 5 baths3,757 sq. ft.
$651,075Active5 beds 5 baths3,757 sq. ft.3214 Highland Gate Drive, League City, TX 77573
MLS# 93613867Listed by: K. HOVNANIAN HOMES - Open Sun, 12 to 2pmNew
 $579,000Active5 beds 4 baths3,314 sq. ft.
$579,000Active5 beds 4 baths3,314 sq. ft.1329 Elkins Hollow Lane, League City, TX 77573
MLS# 79337505Listed by: PRIORITY ONE REAL ESTATE - New
 $394,500Active4 beds 2 baths2,405 sq. ft.
$394,500Active4 beds 2 baths2,405 sq. ft.510 Rainflower Circle S, League City, TX 77573
MLS# 77324144Listed by: OMEGA MANAGEMENT GROUP, LLC - New
 $536,657Active4 beds 4 baths3,071 sq. ft.
$536,657Active4 beds 4 baths3,071 sq. ft.2211 Palmilla Road, League City, TX 77539
MLS# 71215768Listed by: CHRISTOPHER SCHIRMER, REALTOR - New
 $226,000Active-- beds 2 baths1,594 sq. ft.
$226,000Active-- beds 2 baths1,594 sq. ft.206 Woodvale Drive, League City, TX 77573
MLS# 28747563Listed by: REALTY ASSOCIATES - New
 $230,000Active3 beds 2 baths1,252 sq. ft.
$230,000Active3 beds 2 baths1,252 sq. ft.305 Tiegs Street, League City, TX 77573
MLS# 53149404Listed by: J. R. EVANS AND ASSOCIATES - New
 $316,140Active4 beds 3 baths1,984 sq. ft.
$316,140Active4 beds 3 baths1,984 sq. ft.2310 Millard Creek Drive, League City, TX 77573
MLS# 56228073Listed by: LENNAR HOMES VILLAGE BUILDERS, LLC - New
 $395,990Active5 beds 3 baths2,190 sq. ft.
$395,990Active5 beds 3 baths2,190 sq. ft.4922 Blue Pearl Lane, League City, TX 77573
MLS# 59312084Listed by: BRIGHTLAND HOMES BROKERAGE
