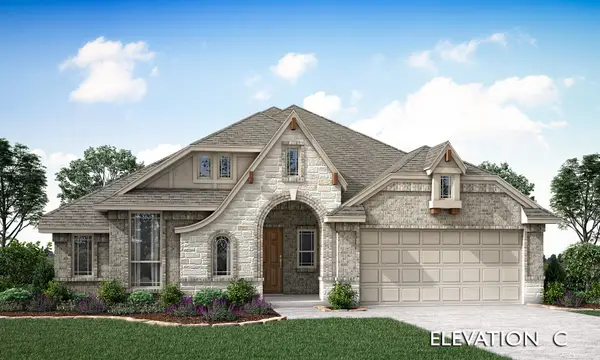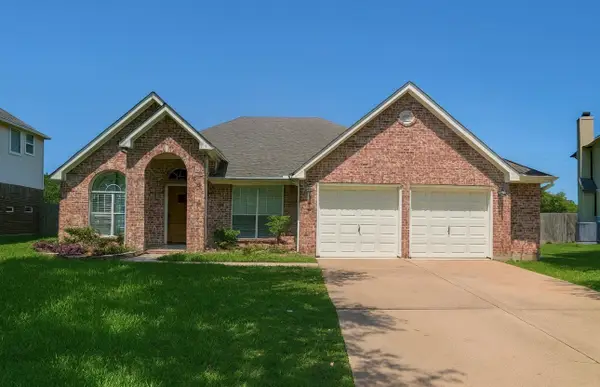1212 Bowen Drive, League City, TX 77573
Local realty services provided by:ERA Experts
1212 Bowen Drive,League City, TX 77573
$425,000
- 3 Beds
- 2 Baths
- 1,856 sq. ft.
- Single family
- Pending
Listed by:jamie maricelli
Office:better homes and gardens real estate gary greene - bay area
MLS#:36593657
Source:HARMLS
Price summary
- Price:$425,000
- Price per sq. ft.:$228.99
- Monthly HOA dues:$70.42
About this home
NOT LOCATED IN FLOOD ZONE! This immaculate, original-owner home impresses at every turn with thoughtful upgrades & meticulous care. Real wood floors flow throughout the main living spaces, complemented by upgraded cabinetry, premium countertops, and designer doors that elevate the home’s style. The open-concept layout blends a spacious family room, casual dining, and an island kitchen—ideal for both everyday living & entertaining. The owner’s suite offers a spa-like bath with dual sinks, a generous custom closet, and a unique walk-through laundry connection. A whole-house dehumidifier, water purification system with reverse osmosis, finely tuned HVAC, and gutters on all sides ensure year-round comfort & protection. Outdoors, enjoy a huge backyard with no rear neighbors, an extended covered patio, a 3-car garage with backyard access, extended slab, and reinforced fencing. With its perfect blend of style, and functionality, this home is move-in ready and waiting to be yours.
Contact an agent
Home facts
- Year built:2020
- Listing ID #:36593657
- Updated:September 25, 2025 at 07:11 AM
Rooms and interior
- Bedrooms:3
- Total bathrooms:2
- Full bathrooms:2
- Living area:1,856 sq. ft.
Heating and cooling
- Cooling:Central Air, Electric
- Heating:Central, Gas
Structure and exterior
- Roof:Composition
- Year built:2020
- Building area:1,856 sq. ft.
- Lot area:0.28 Acres
Schools
- High school:DICKINSON HIGH SCHOOL
- Middle school:DUNBAR MIDDLE SCHOOL (DICKINSON)
- Elementary school:BAY COLONY ELEMENTARY SCHOOL
Utilities
- Sewer:Public Sewer
Finances and disclosures
- Price:$425,000
- Price per sq. ft.:$228.99
- Tax amount:$6,633 (2024)
New listings near 1212 Bowen Drive
- New
 $533,575Active3 beds 2 baths2,314 sq. ft.
$533,575Active3 beds 2 baths2,314 sq. ft.2129 Spyglass Drive, Royse City, TX 75189
MLS# 21069894Listed by: VISIONS REALTY & INVESTMENTS - New
 $651,075Active5 beds 5 baths3,757 sq. ft.
$651,075Active5 beds 5 baths3,757 sq. ft.3214 Highland Gate Drive, League City, TX 77573
MLS# 93613867Listed by: K. HOVNANIAN HOMES - Open Sun, 12 to 2pmNew
 $579,000Active5 beds 4 baths3,314 sq. ft.
$579,000Active5 beds 4 baths3,314 sq. ft.1329 Elkins Hollow Lane, League City, TX 77573
MLS# 79337505Listed by: PRIORITY ONE REAL ESTATE - New
 $394,500Active4 beds 2 baths2,405 sq. ft.
$394,500Active4 beds 2 baths2,405 sq. ft.510 Rainflower Circle S, League City, TX 77573
MLS# 77324144Listed by: OMEGA MANAGEMENT GROUP, LLC - New
 $536,657Active4 beds 4 baths3,071 sq. ft.
$536,657Active4 beds 4 baths3,071 sq. ft.2211 Palmilla Road, League City, TX 77539
MLS# 71215768Listed by: CHRISTOPHER SCHIRMER, REALTOR - New
 $226,000Active-- beds 2 baths1,594 sq. ft.
$226,000Active-- beds 2 baths1,594 sq. ft.206 Woodvale Drive, League City, TX 77573
MLS# 28747563Listed by: REALTY ASSOCIATES - New
 $230,000Active3 beds 2 baths1,252 sq. ft.
$230,000Active3 beds 2 baths1,252 sq. ft.305 Tiegs Street, League City, TX 77573
MLS# 53149404Listed by: J. R. EVANS AND ASSOCIATES - New
 $316,140Active4 beds 3 baths1,984 sq. ft.
$316,140Active4 beds 3 baths1,984 sq. ft.2310 Millard Creek Drive, League City, TX 77573
MLS# 56228073Listed by: LENNAR HOMES VILLAGE BUILDERS, LLC - New
 $395,990Active5 beds 3 baths2,190 sq. ft.
$395,990Active5 beds 3 baths2,190 sq. ft.4922 Blue Pearl Lane, League City, TX 77573
MLS# 59312084Listed by: BRIGHTLAND HOMES BROKERAGE - New
 $419,990Active4 beds 3 baths2,473 sq. ft.
$419,990Active4 beds 3 baths2,473 sq. ft.4933 Caspian Wave Drive, League City, TX 77573
MLS# 88280870Listed by: BRIGHTLAND HOMES BROKERAGE
