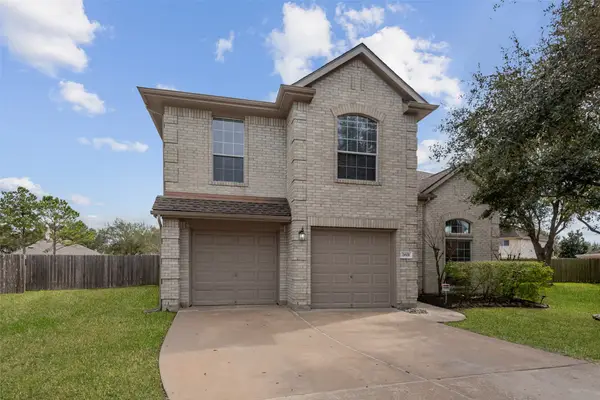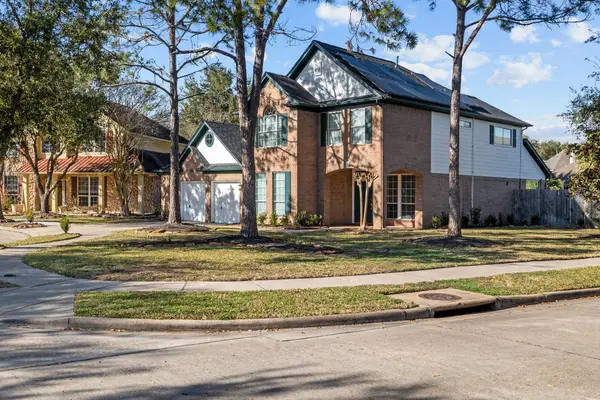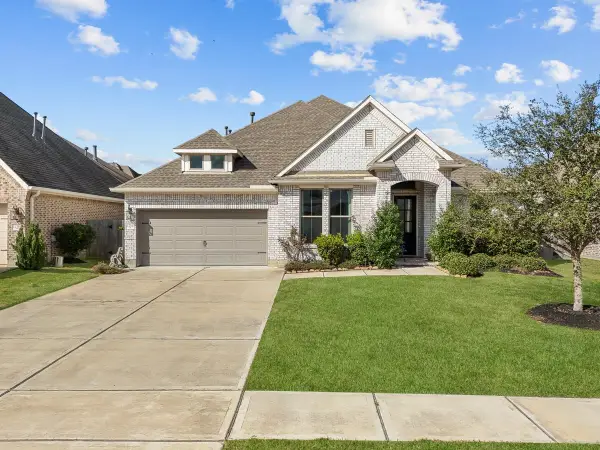1305 Sailaway Drive, League City, TX 77573
Local realty services provided by:American Real Estate ERA Powered
1305 Sailaway Drive,League City, TX 77573
$665,000
- 3 Beds
- 3 Baths
- 2,551 sq. ft.
- Single family
- Active
Listed by: chloe harper
Office: exp realty llc.
MLS#:70568293
Source:HARMLS
Price summary
- Price:$665,000
- Price per sq. ft.:$260.68
- Monthly HOA dues:$180.83
About this home
Brand new construction/to be built! Permits complete.
This lovely 3-bedroom 2.5-bath Mediterranean is a special find in the gated Marina Village development.. Tucked away on a pleasant street, the home is a mere stroll from the recreational opportunities found in Marina.
As you step into the stunning entryway, touches of lifestyle value will let you know you're home. The rooms are uffused with an abundance of stylish lighting. Your household stylist will find an expansive blank slate in the open floor plan. The large kitchen has marvelous counter space and major appliances in an attractive layout. The entire scene looks great beneath warm natural light. Large primary bedroom cannot be beat. In addition to the convenience of the private bathroom (separate tub), you will find ample closet space to let your wardrobe breathe. The other 2 bedrooms, unique and with plenty of closet space, are located above the ground floor for enhanced privacy.
Contact an agent
Home facts
- Year built:2024
- Listing ID #:70568293
- Updated:February 11, 2026 at 12:41 PM
Rooms and interior
- Bedrooms:3
- Total bathrooms:3
- Full bathrooms:2
- Half bathrooms:1
- Living area:2,551 sq. ft.
Heating and cooling
- Cooling:Central Air, Electric, Gas
- Heating:Central, Electric, Gas
Structure and exterior
- Roof:Composition
- Year built:2024
- Building area:2,551 sq. ft.
Schools
- High school:CLEAR CREEK HIGH SCHOOL
- Middle school:CLEAR CREEK INTERMEDIATE SCHOOL
- Elementary school:FERGUSON ELEMENTARY SCHOOL
Utilities
- Sewer:Public Sewer
Finances and disclosures
- Price:$665,000
- Price per sq. ft.:$260.68
New listings near 1305 Sailaway Drive
- New
 $459,900Active4 beds 3 baths2,566 sq. ft.
$459,900Active4 beds 3 baths2,566 sq. ft.2811 Bisbee Road, League City, TX 77573
MLS# 83799306Listed by: EXP REALTY, LLC - New
 $360,000Active3 beds 3 baths2,422 sq. ft.
$360,000Active3 beds 3 baths2,422 sq. ft.2601 White Ibis Court, League City, TX 77573
MLS# 17354489Listed by: BETTER HOMES AND GARDENS REAL ESTATE GARY GREENE - BAY AREA - New
 $459,000Active4 beds 3 baths2,380 sq. ft.
$459,000Active4 beds 3 baths2,380 sq. ft.1116 River Court, League City, TX 77573
MLS# 2168510Listed by: RA BROKERS - New
 $274,900Active3 beds 3 baths2,072 sq. ft.
$274,900Active3 beds 3 baths2,072 sq. ft.308 Glade Bridge Lane, Dickinson, TX 77539
MLS# 30545207Listed by: REPEAT REALTY, LLC - New
 $32,500Active0.02 Acres
$32,500Active0.02 Acres793 Davis Road, League City, TX 77573
MLS# 53311908Listed by: PREMIER REALTY GROUP - Open Sun, 1 to 3pmNew
 $487,000Active5 beds 3 baths3,089 sq. ft.
$487,000Active5 beds 3 baths3,089 sq. ft.2372 Autumn Mist Court, League City, TX 77573
MLS# 67663375Listed by: KELLER WILLIAMS PREFERRED - New
 $580,000Active4 beds 4 baths2,913 sq. ft.
$580,000Active4 beds 4 baths2,913 sq. ft.1714 Hartford Mills Lane, League City, TX 77573
MLS# 12886063Listed by: PRIORITY ONE REAL ESTATE - New
 $400,000Active4 beds 4 baths2,795 sq. ft.
$400,000Active4 beds 4 baths2,795 sq. ft.2224 Pacific Current Way, League City, TX 77573
MLS# 17907497Listed by: LENNAR HOMES VILLAGE BUILDERS, LLC - Open Sat, 12 to 2pmNew
 $675,000Active4 beds 4 baths3,329 sq. ft.
$675,000Active4 beds 4 baths3,329 sq. ft.1422 Bowen Drive, League City, TX 77573
MLS# 63365022Listed by: FOUNDATIONS REALTY - New
 $429,000Active4 beds 4 baths2,824 sq. ft.
$429,000Active4 beds 4 baths2,824 sq. ft.1011 Elm Pointe, League City, TX 77573
MLS# 29556653Listed by: LEOPOLD & STRAHAN

