1412 Cabot Lakes Drive, League City, TX 77573
Local realty services provided by:ERA Experts
1412 Cabot Lakes Drive,League City, TX 77573
$690,000
- 5 Beds
- 4 Baths
- 4,310 sq. ft.
- Single family
- Pending
Listed by: nicole buechner
Office: the sears group
MLS#:98345586
Source:HARMLS
Price summary
- Price:$690,000
- Price per sq. ft.:$160.09
- Monthly HOA dues:$64.92
About this home
This striking Tuscan-inspired home in Victory Lakes combines elegance and comfort in every detail. A former “Yard of the Month” winner, it welcomes you with lush landscaping, double leaded-glass doors that open to soaring ceilings, wrought-iron railings, and sunlit living spaces. The floor plan features a private study with built-ins, a formal dining room, and a spacious living room with views of the backyard oasis. The primary suite offers a sitting area, a spa-style bath with double vanities, a jetted tub, and a large walk-in closet. Upstairs includes a game room and generous bedrooms. Step outside to a resort-style retreat with a heated pool, grotto, slide, & covered patio surrounded by tropical palms and vibrant foliage for ultimate privacy. Recent updates include a new roof, HVAC, water heater, 22 high-tech cameras, and a water softener. This home defines refined Texas living with a backyard made for memories, sunsets that steal the show, and nights that feel like vacation.
Contact an agent
Home facts
- Year built:2003
- Listing ID #:98345586
- Updated:February 19, 2026 at 08:11 AM
Rooms and interior
- Bedrooms:5
- Total bathrooms:4
- Full bathrooms:3
- Half bathrooms:1
- Living area:4,310 sq. ft.
Heating and cooling
- Cooling:Central Air, Electric
- Heating:Central, Gas, Zoned
Structure and exterior
- Roof:Composition
- Year built:2003
- Building area:4,310 sq. ft.
- Lot area:0.24 Acres
Schools
- High school:CLEAR CREEK HIGH SCHOOL
- Middle school:VICTORYLAKES INTERMEDIATE SCHOOL
- Elementary school:RALPH PARR ELEMENTARY SCHOOL
Utilities
- Sewer:Public Sewer
Finances and disclosures
- Price:$690,000
- Price per sq. ft.:$160.09
- Tax amount:$10,782 (2025)
New listings near 1412 Cabot Lakes Drive
- New
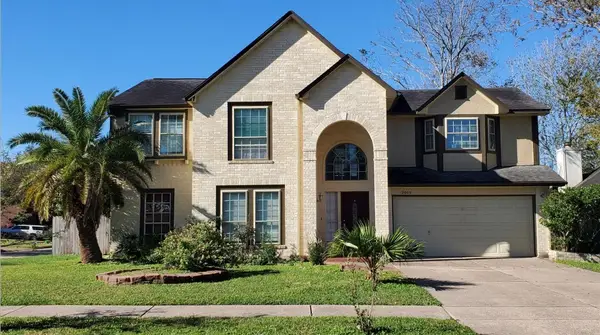 $325,000Active4 beds 3 baths2,424 sq. ft.
$325,000Active4 beds 3 baths2,424 sq. ft.2005 Seneca Court, League City, TX 77573
MLS# 66272420Listed by: CAPITAL TRUST REALTY - New
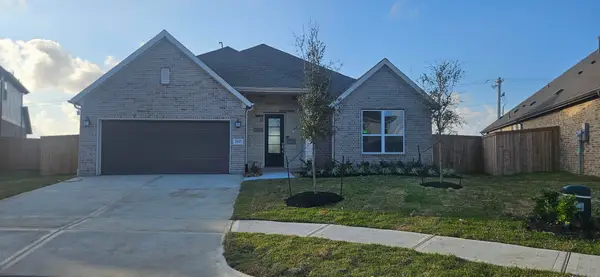 $408,000Active4 beds 3 baths2,731 sq. ft.
$408,000Active4 beds 3 baths2,731 sq. ft.2229 Pacific Current Way, League City, TX 77573
MLS# 75763238Listed by: LENNAR HOMES VILLAGE BUILDERS, LLC - New
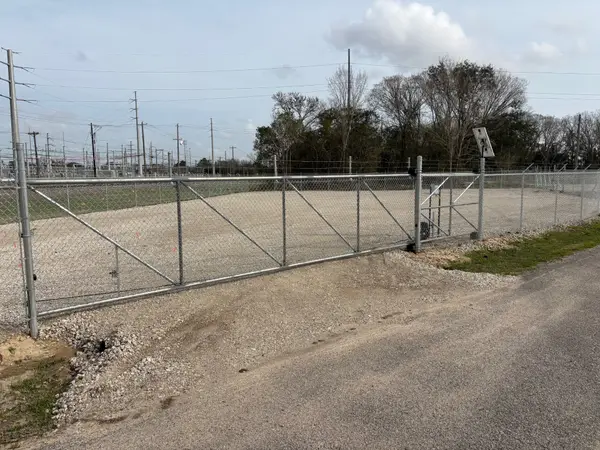 $130,000Active0.3 Acres
$130,000Active0.3 Acres414 Washington, League City, TX 77573
MLS# 79607294Listed by: UTR TEXAS, REALTORS - New
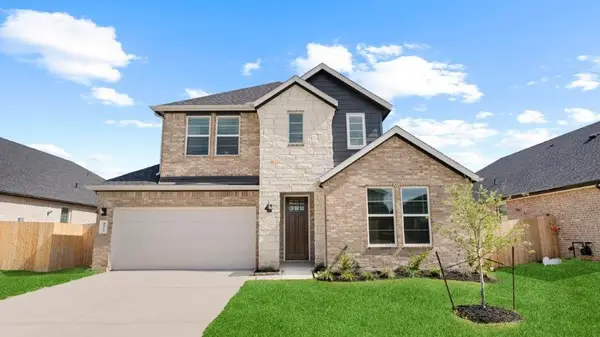 $529,990Active4 beds 4 baths2,951 sq. ft.
$529,990Active4 beds 4 baths2,951 sq. ft.2306 Poseidon Street, League City, TX 77573
MLS# 17255219Listed by: D.R. HORTON - New
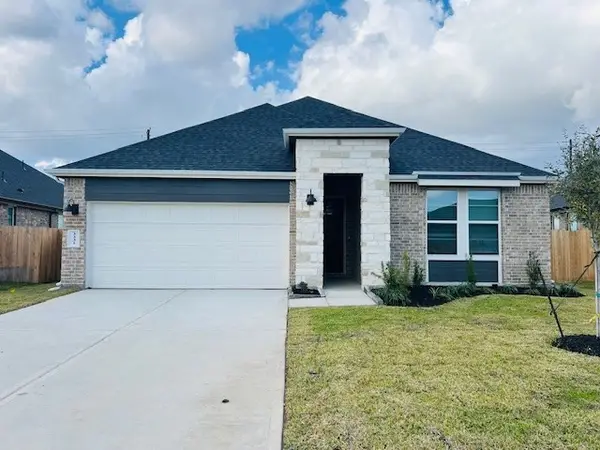 $494,990Active4 beds 3 baths2,446 sq. ft.
$494,990Active4 beds 3 baths2,446 sq. ft.2322 Poseidon Street, League City, TX 77573
MLS# 17782115Listed by: D.R. HORTON - New
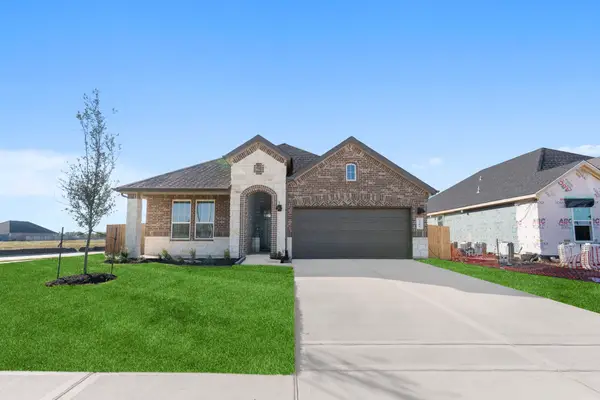 $470,990Active4 beds 3 baths2,068 sq. ft.
$470,990Active4 beds 3 baths2,068 sq. ft.2326 Poseidon Street, League City, TX 77573
MLS# 40140580Listed by: D.R. HORTON - New
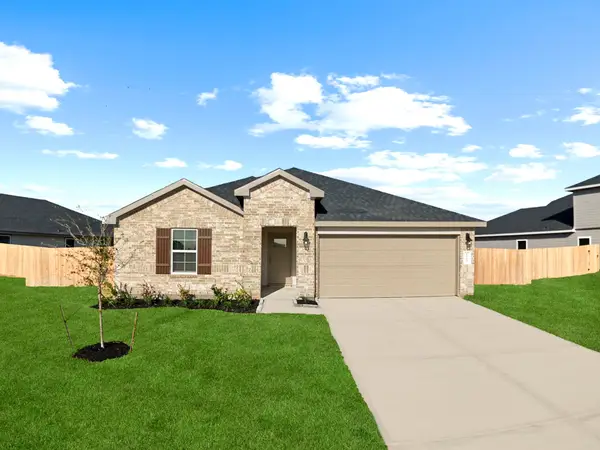 $420,990Active4 beds 2 baths2,031 sq. ft.
$420,990Active4 beds 2 baths2,031 sq. ft.3713 High Plains Drive, League City, TX 77573
MLS# 56681225Listed by: D.R. HORTON - Open Sat, 1 to 3pmNew
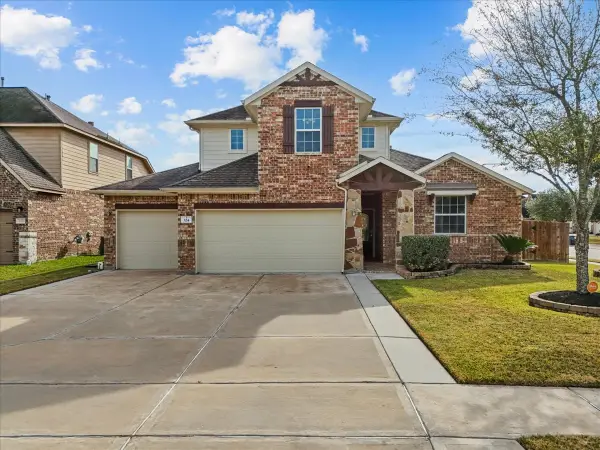 $540,000Active4 beds 4 baths2,854 sq. ft.
$540,000Active4 beds 4 baths2,854 sq. ft.324 Westwood Drive, League City, TX 77573
MLS# 47598116Listed by: UTR TEXAS, REALTORS - New
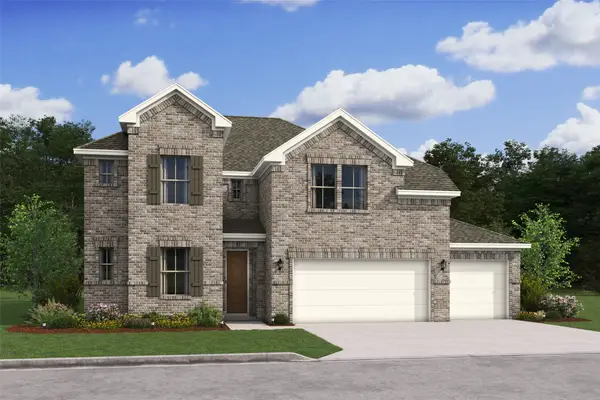 $559,754Active5 beds 5 baths3,264 sq. ft.
$559,754Active5 beds 5 baths3,264 sq. ft.3218 Highland Gate Drive, League City, TX 77573
MLS# 13607601Listed by: K. HOVNANIAN HOMES 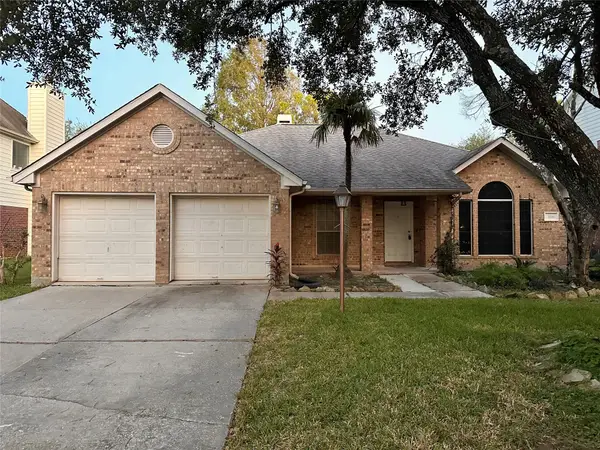 $285,000Pending3 beds 2 baths1,899 sq. ft.
$285,000Pending3 beds 2 baths1,899 sq. ft.204 Harwood Drive, League City, TX 77573
MLS# 68991996Listed by: RE/MAX SPACE CENTER

