1821 Lake Landing Drive, League City, TX 77573
Local realty services provided by:ERA Experts
1821 Lake Landing Drive,League City, TX 77573
- 6 Beds
- 7 Baths
- - sq. ft.
- Single family
- Sold
Listed by: thomas mingarelli
Office: pat griffin realty
MLS#:46077776
Source:HARMLS
Sorry, we are unable to map this address
Price summary
- Price:
- Monthly HOA dues:$158.33
About this home
Welcome to this exquisite 6,870 sq ft single-family home nestled on a 1-acre corner lot in one of League City's most sought-after gated neighborhoods. Boasting 6 spacious bedrooms and 6 full bathrooms, this luxurious home has been renovated and is move-in ready. Step inside to find brand-new flooring, fresh paint throughout, and updated electrical switches and outlets, and plantation shutters. The heart of the home is the chef-inspired kitchen, featuring sparkling quartz countertops, a new gas range, and ample prep and storage space. This home offers exceptional flexibility with two full primary suites—perfect for multi-generational living—and a private guest suite. The remodeled first floor primary bathroom is a spa-like retreat with premium finishes and modern design touches. Additional highlights include 4-car garage, high ceilings, and plenty of options on the 2nd and 3rd floor for a media room and/or game room.
Contact an agent
Home facts
- Year built:2005
- Listing ID #:46077776
- Updated:December 24, 2025 at 10:10 PM
Rooms and interior
- Bedrooms:6
- Total bathrooms:7
- Full bathrooms:6
- Half bathrooms:1
Heating and cooling
- Cooling:Attic Fan, Central Air, Electric
- Heating:Central, Electric, Gas
Structure and exterior
- Roof:Composition
- Year built:2005
Schools
- High school:CLEAR FALLS HIGH SCHOOL
- Middle school:BAYSIDE INTERMEDIATE SCHOOL
- Elementary school:SANDRA MOSSMAN ELEMENTARY SCHOOL
Utilities
- Sewer:Septic Tank
Finances and disclosures
- Price:
- Tax amount:$15,792 (2024)
New listings near 1821 Lake Landing Drive
- New
 $317,000Active4 beds 3 baths2,197 sq. ft.
$317,000Active4 beds 3 baths2,197 sq. ft.112 Glade Bridge Court, Dickinson, TX 77539
MLS# 54537772Listed by: EXP REALTY LLC 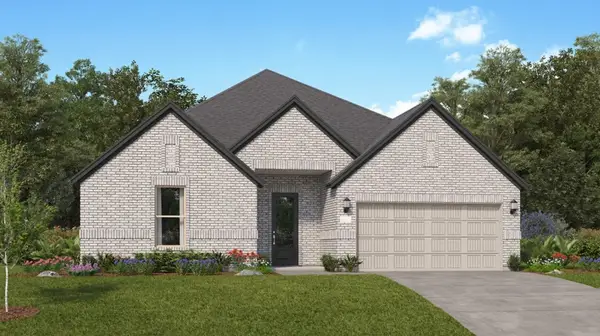 $491,990Pending4 beds 3 baths2,731 sq. ft.
$491,990Pending4 beds 3 baths2,731 sq. ft.2233 Pacific Current Way, League City, TX 77573
MLS# 54794346Listed by: LENNAR HOMES VILLAGE BUILDERS, LLC- New
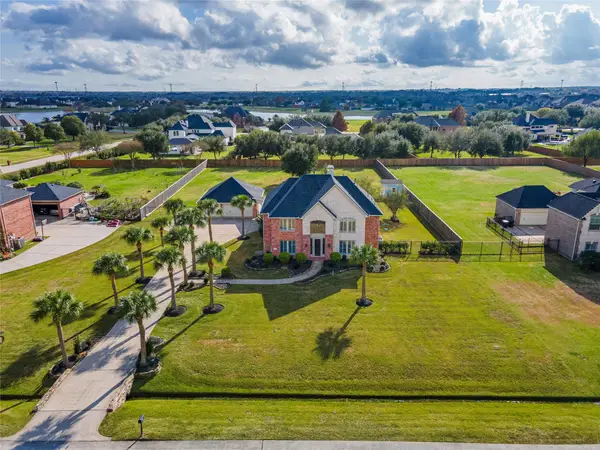 $775,000Active5 beds 6 baths3,759 sq. ft.
$775,000Active5 beds 6 baths3,759 sq. ft.3913 Summer Manor Drive, League City, TX 77573
MLS# 43318795Listed by: CALL IT CLOSED INT'L REALTY - New
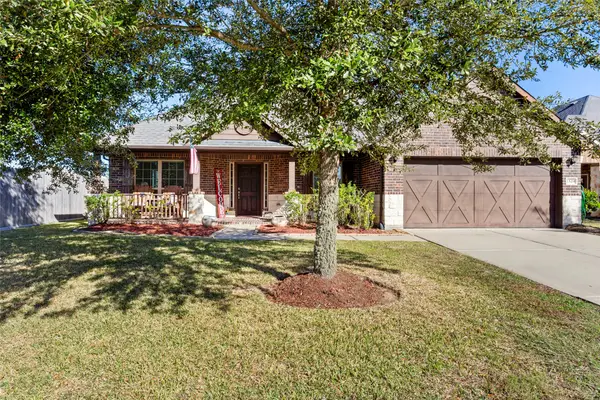 $440,000Active3 beds 3 baths2,823 sq. ft.
$440,000Active3 beds 3 baths2,823 sq. ft.1529 Nacogdoches Valley Drive, League City, TX 77573
MLS# 8171526Listed by: KELLER WILLIAMS REALTY CLEAR LAKE / NASA - New
 $789,990Active4 beds 5 baths3,130 sq. ft.
$789,990Active4 beds 5 baths3,130 sq. ft.6914 Pyle Lane, League City, TX 77573
MLS# 98711948Listed by: HOMESUSA.COM - New
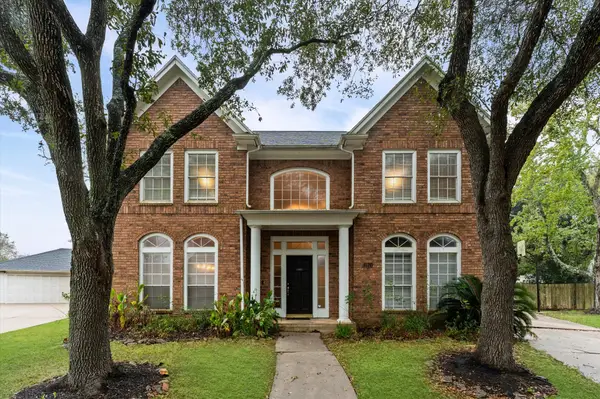 $410,000Active4 beds 3 baths3,325 sq. ft.
$410,000Active4 beds 3 baths3,325 sq. ft.1911 Triple Mast Circle, League City, TX 77573
MLS# 91202685Listed by: ORCHARD BROKERAGE - New
 $469,000Active4 beds 4 baths3,564 sq. ft.
$469,000Active4 beds 4 baths3,564 sq. ft.419 White Oak Pointe, League City, TX 77573
MLS# 30512092Listed by: UTR TEXAS, REALTORS - New
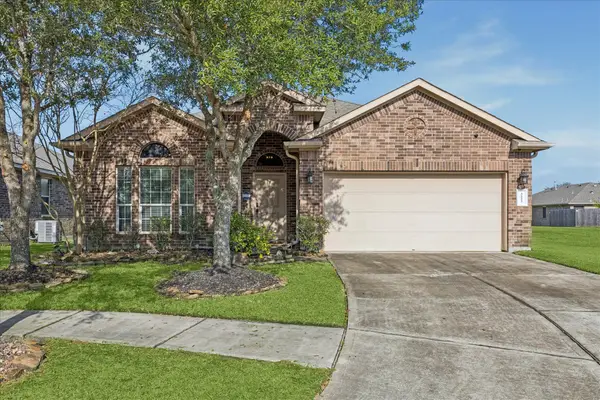 $310,000Active3 beds 2 baths1,844 sq. ft.
$310,000Active3 beds 2 baths1,844 sq. ft.3222 Doves Nest Court, Dickinson, TX 77539
MLS# 68877043Listed by: SIMIEN PROPERTIES - New
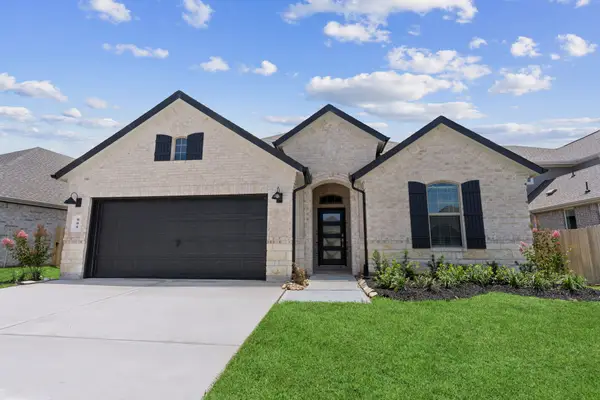 $457,990Active4 beds 3 baths1,907 sq. ft.
$457,990Active4 beds 3 baths1,907 sq. ft.2320 Poseidon, League City, TX 77573
MLS# 77719221Listed by: D.R. HORTON - New
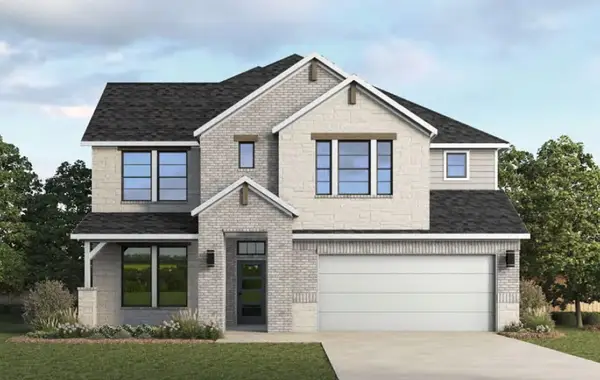 $549,990Active4 beds 4 baths2,983 sq. ft.
$549,990Active4 beds 4 baths2,983 sq. ft.2308 Poseidon, League City, TX 77573
MLS# 3020959Listed by: D.R. HORTON
