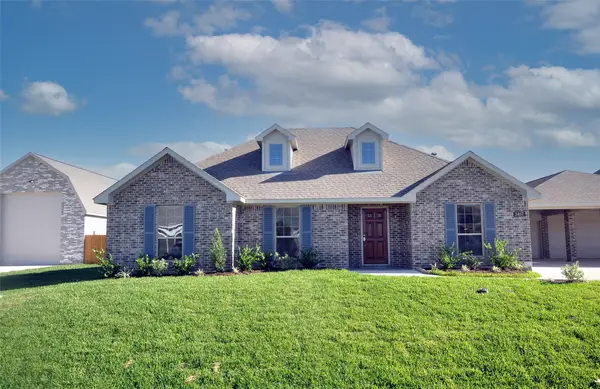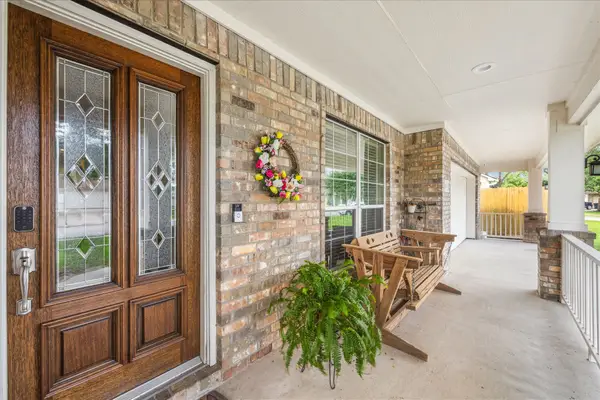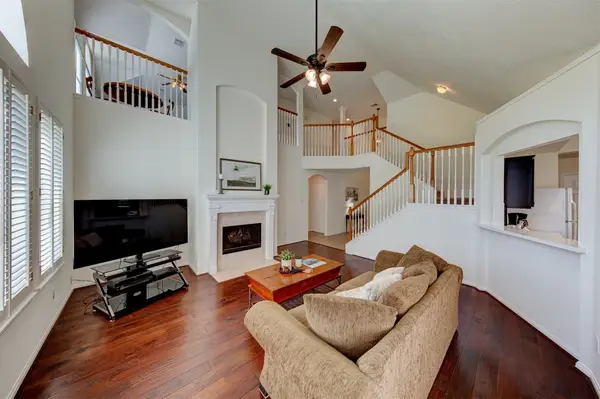2313 Prestwick Drive, League City, TX 77573
Local realty services provided by:American Real Estate ERA Powered
2313 Prestwick Drive,League City, TX 77573
$515,000
- 4 Beds
- 4 Baths
- 3,103 sq. ft.
- Single family
- Pending
Listed by: michael deterlizzi
Office: nino properties
MLS#:18414219
Source:HARMLS
Price summary
- Price:$515,000
- Price per sq. ft.:$165.97
- Monthly HOA dues:$138
About this home
Experience timeless design and easy elegance in this private South Shore Harbour retreat. Nestled on a quiet cul-de-sac, this beautifully updated 4-bedroom home + office/study offers the perfect blend of comfort, style, and resort-like living. The open layout flows seamlessly from a spacious living area with a striking fireplace to a spacious kitchen with granite counters, island, and walk-in pantry. The first-floor primary suite features a spa-inspired, recently updated bath with soaking tub and separate shower. Upstairs you’ll find a generous game room and three secondary bedrooms, one with its own en-suite. Step outside to your backyard oasis—lush landscaping, a sparkling heated pool and spa, covered patio, and space ready for your dream outdoor kitchen. Hop in the golf cart and go play a round at South Shore Habour CC, plus easy access to community parks, trails and courts. Live where every day feels like a vacation in South Shore Harbour!
Contact an agent
Home facts
- Year built:1986
- Listing ID #:18414219
- Updated:January 05, 2026 at 05:08 PM
Rooms and interior
- Bedrooms:4
- Total bathrooms:4
- Full bathrooms:3
- Half bathrooms:1
- Living area:3,103 sq. ft.
Heating and cooling
- Cooling:Central Air, Electric
- Heating:Central, Gas
Structure and exterior
- Roof:Composition
- Year built:1986
- Building area:3,103 sq. ft.
- Lot area:0.19 Acres
Schools
- High school:CLEAR CREEK HIGH SCHOOL
- Middle school:CLEAR CREEK INTERMEDIATE SCHOOL
- Elementary school:FERGUSON ELEMENTARY SCHOOL
Utilities
- Sewer:Public Sewer
Finances and disclosures
- Price:$515,000
- Price per sq. ft.:$165.97
- Tax amount:$7,459 (2025)
New listings near 2313 Prestwick Drive
- New
 $482,083Active4 beds 3 baths2,170 sq. ft.
$482,083Active4 beds 3 baths2,170 sq. ft.3407 Bahia Road, League City, TX 77539
MLS# 10444386Listed by: CHRISTOPHER SCHIRMER, REALTOR - New
 $459,000Active4 beds 3 baths2,973 sq. ft.
$459,000Active4 beds 3 baths2,973 sq. ft.918 Boxelder Pointe, League City, TX 77573
MLS# 62300483Listed by: BRIDGECREST PROPERTIES - New
 $359,950Active4 beds 3 baths2,487 sq. ft.
$359,950Active4 beds 3 baths2,487 sq. ft.126 Crescent Bay Drive, League City, TX 77573
MLS# 62148250Listed by: MONARCH & CO - New
 $419,900Active4 beds 3 baths2,210 sq. ft.
$419,900Active4 beds 3 baths2,210 sq. ft.4921 Arbor Crest Lane, League City, TX 77573
MLS# 88360471Listed by: MARTIN & BLACK REAL ESTATE LLC - New
 $449,500Active5 beds 3 baths3,040 sq. ft.
$449,500Active5 beds 3 baths3,040 sq. ft.6126 Bradford Lane, League City, TX 77573
MLS# 92319621Listed by: EXP REALTY, LLC - New
 $249,500Active3 beds 2 baths1,355 sq. ft.
$249,500Active3 beds 2 baths1,355 sq. ft.3213 Wavecrest Street, League City, TX 77573
MLS# 72389616Listed by: TEXASRENTERS.COM, LLC - New
 $410,000Active3 beds 2 baths2,244 sq. ft.
$410,000Active3 beds 2 baths2,244 sq. ft.2355 Golden Shores Lane, League City, TX 77573
MLS# 76186082Listed by: MWM REAL ESTATE GROUP - New
 $374,900Active4 beds 3 baths2,532 sq. ft.
$374,900Active4 beds 3 baths2,532 sq. ft.3223 Crescent Bay Drive, League City, TX 77573
MLS# 40504584Listed by: UTR TEXAS, REALTORS - New
 $779,900Active6 beds 6 baths3,707 sq. ft.
$779,900Active6 beds 6 baths3,707 sq. ft.2114 Yavapai Circle, League City, TX 77539
MLS# 77188792Listed by: RE/MAX SPACE CENTER - New
 $299,900Active4 beds 3 baths2,946 sq. ft.
$299,900Active4 beds 3 baths2,946 sq. ft.1306 Hunter Wood Drive, League City, TX 77573
MLS# 10900080Listed by: J.D. RANKIN AND ASSOCIATES
