2326 Sterling Hollow Ln, League City, TX 77573
Local realty services provided by:ERA Experts
2326 Sterling Hollow Ln,League City, TX 77573
- 4 Beds
- 4 Baths
- - sq. ft.
- Single family
- Sold
Listed by: sharon powell
Office: utr texas, realtors
MLS#:57589389
Source:HARMLS
Sorry, we are unable to map this address
Price summary
- Price:
- Monthly HOA dues:$64.58
About this home
**HUGE PRICE IMPROVEMENT! **GRAB THIS STUNNING HOME IN MAGNOLIA CREEK! This ONE STORY, 4/3.5/3 Car Tandem Garage with soaring ceilings & Incredible Gourmet style Kitchen, boast lots of cabinets & massive island w/ Granite Countertops! A large walk-in Pantry, w/tile floors, carpet in bedrooms, neutral paint throughout! This home has a HUGE DEN w/Gas fireplace. The Primary Suite is totally private with a luxurious en-suite Bathroom, dual vanities, extra-large walk-in closet! A second Primary suite/Mother-in-law bedroom, has a private bath & walk-in closet. The 2 guest bedrooms are large w/full bath in-between. You won't believe the HUGE Laundry room & storage! The 3-car garage features CUSTOM BUILT-IN Cabinets, & Overhead storage racks, epoxy flooring. As for grilling outdoors, the BBQ grill is complete with frig, & burner. Dedicated office space, SO many upgrades! Enjoy 2 community pools, fitness center, & golf course access! NEVER FLOODED! Seller is Owner/Agent. Drapes not included.
Contact an agent
Home facts
- Year built:2017
- Listing ID #:57589389
- Updated:February 19, 2026 at 06:22 AM
Rooms and interior
- Bedrooms:4
- Total bathrooms:4
- Full bathrooms:3
- Half bathrooms:1
Heating and cooling
- Cooling:Central Air, Electric
- Heating:Central, Gas
Structure and exterior
- Roof:Composition
- Year built:2017
Schools
- High school:CLEAR SPRINGS HIGH SCHOOL
- Middle school:VICTORYLAKES INTERMEDIATE SCHOOL
- Elementary school:GILMORE ELEMENTARY SCHOOL
Utilities
- Sewer:Public Sewer
Finances and disclosures
- Price:
New listings near 2326 Sterling Hollow Ln
- New
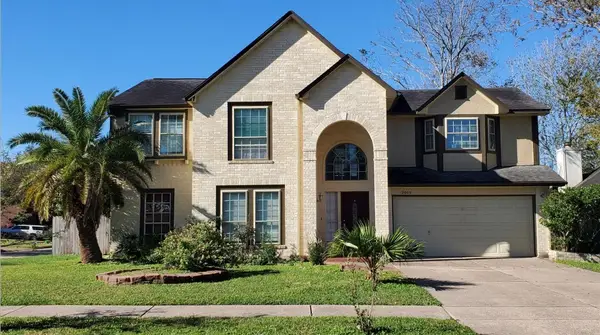 $325,000Active4 beds 3 baths2,424 sq. ft.
$325,000Active4 beds 3 baths2,424 sq. ft.2005 Seneca Court, League City, TX 77573
MLS# 66272420Listed by: CAPITAL TRUST REALTY - New
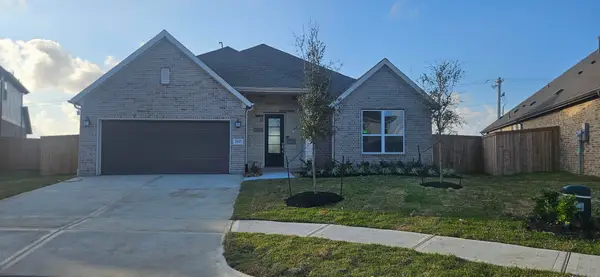 $408,000Active4 beds 3 baths2,731 sq. ft.
$408,000Active4 beds 3 baths2,731 sq. ft.2229 Pacific Current Way, League City, TX 77573
MLS# 75763238Listed by: LENNAR HOMES VILLAGE BUILDERS, LLC - New
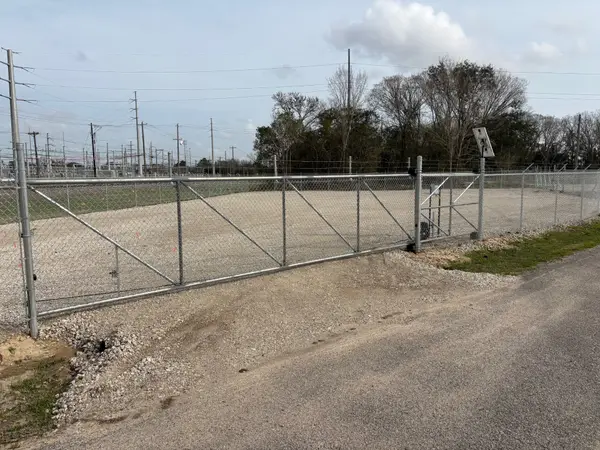 $130,000Active0.3 Acres
$130,000Active0.3 Acres414 Washington, League City, TX 77573
MLS# 79607294Listed by: UTR TEXAS, REALTORS - New
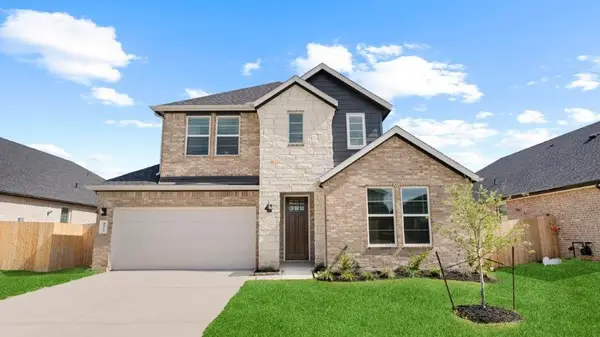 $529,990Active4 beds 4 baths2,951 sq. ft.
$529,990Active4 beds 4 baths2,951 sq. ft.2306 Poseidon Street, League City, TX 77573
MLS# 17255219Listed by: D.R. HORTON - New
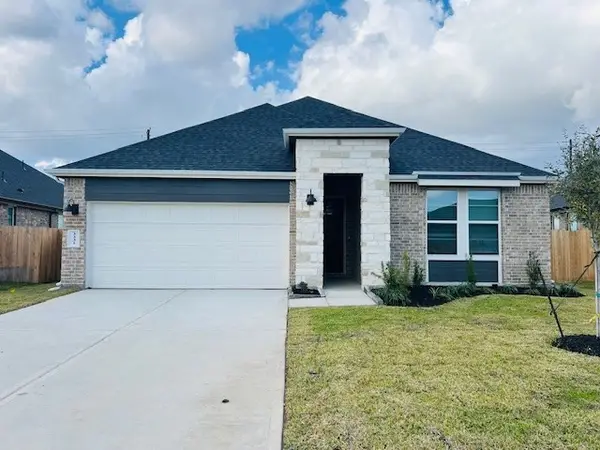 $494,990Active4 beds 3 baths2,446 sq. ft.
$494,990Active4 beds 3 baths2,446 sq. ft.2322 Poseidon Street, League City, TX 77573
MLS# 17782115Listed by: D.R. HORTON - New
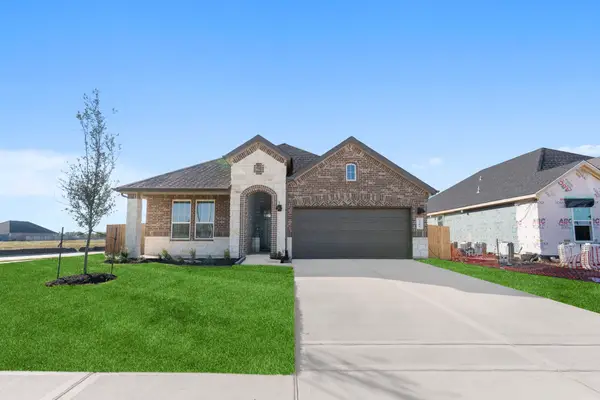 $470,990Active4 beds 3 baths2,068 sq. ft.
$470,990Active4 beds 3 baths2,068 sq. ft.2326 Poseidon Street, League City, TX 77573
MLS# 40140580Listed by: D.R. HORTON - New
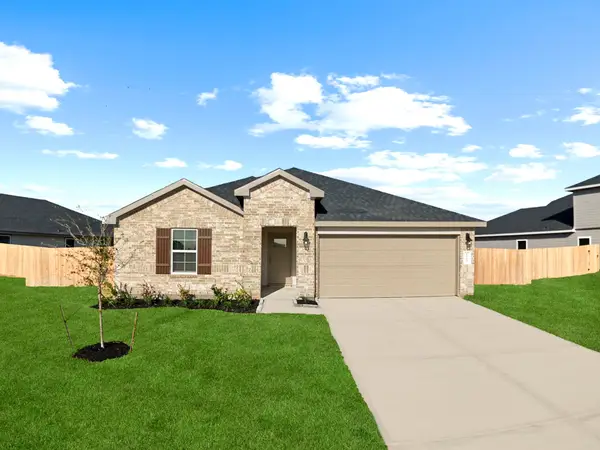 $420,990Active4 beds 2 baths2,031 sq. ft.
$420,990Active4 beds 2 baths2,031 sq. ft.3713 High Plains Drive, League City, TX 77573
MLS# 56681225Listed by: D.R. HORTON - Open Sat, 1 to 3pmNew
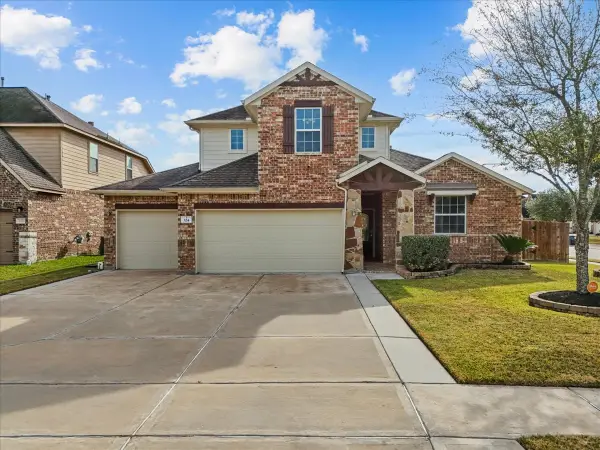 $540,000Active4 beds 4 baths2,854 sq. ft.
$540,000Active4 beds 4 baths2,854 sq. ft.324 Westwood Drive, League City, TX 77573
MLS# 47598116Listed by: UTR TEXAS, REALTORS - New
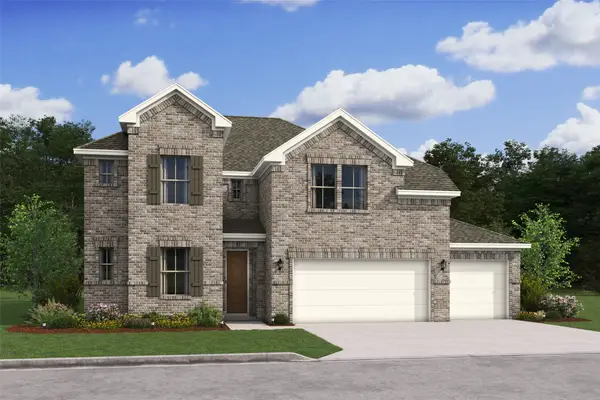 $559,754Active5 beds 5 baths3,264 sq. ft.
$559,754Active5 beds 5 baths3,264 sq. ft.3218 Highland Gate Drive, League City, TX 77573
MLS# 13607601Listed by: K. HOVNANIAN HOMES 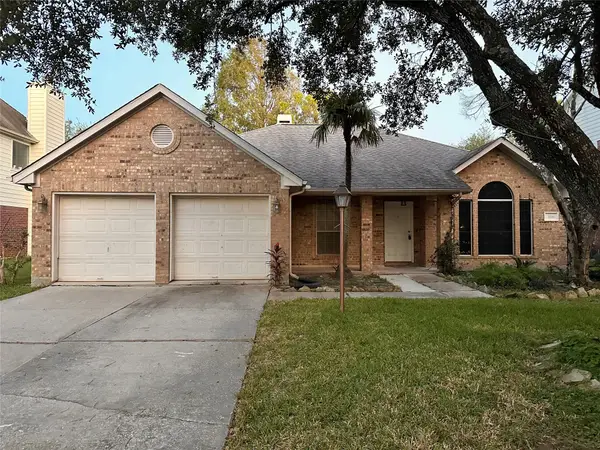 $285,000Pending3 beds 2 baths1,899 sq. ft.
$285,000Pending3 beds 2 baths1,899 sq. ft.204 Harwood Drive, League City, TX 77573
MLS# 68991996Listed by: RE/MAX SPACE CENTER

