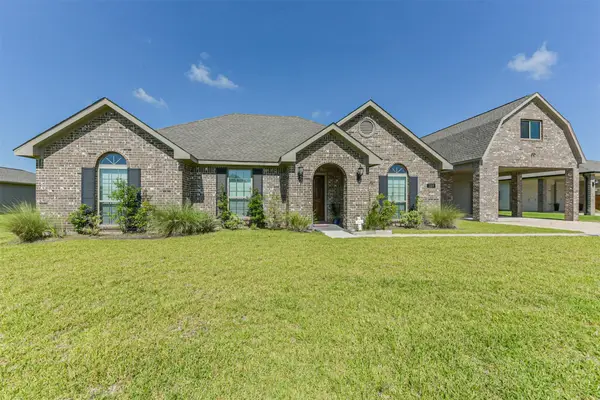2335 Mayfield Trail Court, League City, TX 77573
Local realty services provided by:ERA Experts
2335 Mayfield Trail Court,League City, TX 77573
$434,900
- 4 Beds
- 3 Baths
- 2,438 sq. ft.
- Single family
- Active
Upcoming open houses
- Sat, Oct 0401:00 pm - 04:00 pm
Listed by:kimberly harding
Office:call it closed int'l realty
MLS#:33093843
Source:HARMLS
Price summary
- Price:$434,900
- Price per sq. ft.:$178.38
- Monthly HOA dues:$64.58
About this home
Located in the coveted Magnolia Creek subdivision, a community blending serene, upscale residential living with vibrant recreational outdoor activities conveniently located minutes from the YMCA, Kroger MarketPlace & I-45. Home to Magnolia Creek Golf Club, a distinguished 27-hole links-style course & clubhouse featuring casual dining options, perfect for post-round meals or socializing. Exquisite PERRY floor-plan features 4-bedrooms, 3-full baths, a home-office or gameroom, plus formal dining. Perry upgrades include front stone elevation, extended double covered patio w/gas line prepped for outdoor kitchen, 12' ceiling entry, 9' ceilings thru-out, 36" cast stone fireplace, 8' front door, 5" baseboards, attractive wood-look tile thru-out, Venetian bronze hardware, 42" arched-panel kitchen cabinets w/ paneled decorative vent hood, gorgeous granite w/ Ogee edging & more. Additional features include surround sound, sprinkler system, pre-wired security system, full gutters & french drains!
Contact an agent
Home facts
- Year built:2019
- Listing ID #:33093843
- Updated:October 04, 2025 at 10:11 PM
Rooms and interior
- Bedrooms:4
- Total bathrooms:3
- Full bathrooms:3
- Living area:2,438 sq. ft.
Heating and cooling
- Cooling:Central Air, Electric
- Heating:Central, Gas
Structure and exterior
- Roof:Composition
- Year built:2019
- Building area:2,438 sq. ft.
- Lot area:0.16 Acres
Schools
- High school:CLEAR SPRINGS HIGH SCHOOL
- Middle school:VICTORYLAKES INTERMEDIATE SCHOOL
- Elementary school:GILMORE ELEMENTARY SCHOOL
Utilities
- Sewer:Public Sewer
Finances and disclosures
- Price:$434,900
- Price per sq. ft.:$178.38
New listings near 2335 Mayfield Trail Court
- New
 $303,990Active3 beds 2 baths1,538 sq. ft.
$303,990Active3 beds 2 baths1,538 sq. ft.2821 Cedar Rock Street, League City, TX 77573
MLS# 19809144Listed by: LENNAR HOMES VILLAGE BUILDERS, LLC - New
 $278,990Active3 beds 2 baths1,084 sq. ft.
$278,990Active3 beds 2 baths1,084 sq. ft.2804 Cedar Rock Street, League City, TX 77573
MLS# 48239885Listed by: LENNAR HOMES VILLAGE BUILDERS, LLC - New
 $268,000Active0.5 Acres
$268,000Active0.5 Acres2930 Massengale Lane, Webster, TX 77598
MLS# 70921034Listed by: SIMIEN PROPERTIES - Open Sun, 2 to 4pmNew
 $460,000Active3 beds 3 baths1,992 sq. ft.
$460,000Active3 beds 3 baths1,992 sq. ft.3314 Baja Way, Dickinson, TX 77539
MLS# 4567356Listed by: LEGACY SOUTH REALTY, LLC - New
 $269,900Active4 beds 2 baths1,472 sq. ft.
$269,900Active4 beds 2 baths1,472 sq. ft.2823 Pickett Drive, League City, TX 77573
MLS# 80782414Listed by: UTR TEXAS, REALTORS - New
 $464,000Active4 beds 3 baths2,973 sq. ft.
$464,000Active4 beds 3 baths2,973 sq. ft.918 Boxelder Pointe, League City, TX 77573
MLS# 83136491Listed by: BRIDGECREST PROPERTIES - New
 $490,000Active4 beds 2 baths2,170 sq. ft.
$490,000Active4 beds 2 baths2,170 sq. ft.2110 Yavapai, League City, TX 77573
MLS# 5248279Listed by: MICHAEL WEEKS - New
 $600,000Active5 beds 6 baths4,268 sq. ft.
$600,000Active5 beds 6 baths4,268 sq. ft.2211 Bayou Cove Lane, League City, TX 77573
MLS# 66339033Listed by: BEYCOME BROKERAGE REALTY, LLC - New
 $250,000Active3 beds 2 baths2,212 sq. ft.
$250,000Active3 beds 2 baths2,212 sq. ft.2106 Monterrey Street, Kemah, TX 77565
MLS# 55024932Listed by: WANDA TAYLOR PROPERTIES - New
 $259,900Active3 beds 2 baths1,400 sq. ft.
$259,900Active3 beds 2 baths1,400 sq. ft.300 Windward Drive, League City, TX 77573
MLS# 85165338Listed by: SUMMIT, REALTORS
