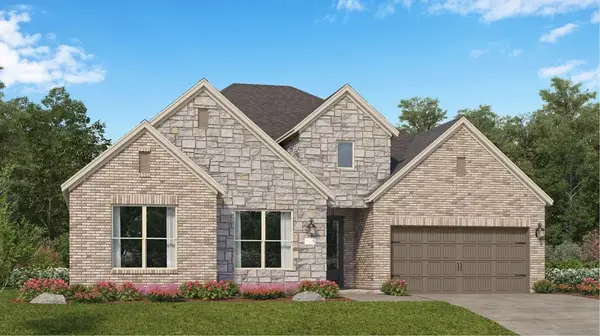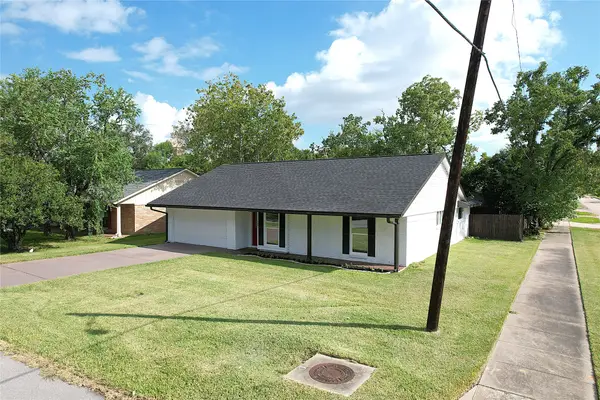2604 Bisbee Road, League City, TX 77573
Local realty services provided by:American Real Estate ERA Powered
2604 Bisbee Road,League City, TX 77573
$471,250
- 4 Beds
- 3 Baths
- 2,564 sq. ft.
- Single family
- Pending
Listed by:stephanie childress
Office:rockin 4c properties
MLS#:66336450
Source:HARMLS
Price summary
- Price:$471,250
- Price per sq. ft.:$183.79
- Monthly HOA dues:$37.5
About this home
Step into this beautifully designed one-story home offering 4 spacious bedrooms, 3 full bathrooms, and a 2-car garage, all nestled in a layout that blends style, comfort, and functionality. The heart of the home is the gourmet kitchen, featuring crisp white cabinetry, gleaming quartz countertops, a large island with an undermount farmhouse sink, and stainless steel appliances. Whether you're hosting or meal prepping, the layout flows effortlessly into the living room, creating the perfect space for gathering. A hallway lined with pantry storage leads to a formal dining room ideal for holiday dinners or entertaining. The great room is filled with natural light and opens seamlessly to a covered patio, offering the perfect backdrop for relaxing evenings or weekend BBQs. Retreat to the primary bedroom with a luxurious en-suite bath with dual vanities, a soaking tub, a separate walk-in shower, and a spacious walk-in closet. This home has it all, style and space, ready to welcome you home.
Contact an agent
Home facts
- Year built:2024
- Listing ID #:66336450
- Updated:September 28, 2025 at 07:07 PM
Rooms and interior
- Bedrooms:4
- Total bathrooms:3
- Full bathrooms:3
- Living area:2,564 sq. ft.
Heating and cooling
- Cooling:Central Air, Electric
- Heating:Central, Gas
Structure and exterior
- Roof:Composition
- Year built:2024
- Building area:2,564 sq. ft.
Schools
- High school:DICKINSON HIGH SCHOOL
- Middle school:LOBIT MIDDLE SCHOOL
- Elementary school:CALDER ROAD ELEMENTARY SCHOOL
Utilities
- Sewer:Public Sewer
Finances and disclosures
- Price:$471,250
- Price per sq. ft.:$183.79
New listings near 2604 Bisbee Road
- New
 $379,000Active3 beds 2 baths2,184 sq. ft.
$379,000Active3 beds 2 baths2,184 sq. ft.2802 Maryland Avenue, League City, TX 77573
MLS# 24241827Listed by: RE/MAX ONE - PREMIER - New
 $379,000Active3 beds 2 baths2,013 sq. ft.
$379,000Active3 beds 2 baths2,013 sq. ft.2902 Ohio Avenue, League City, TX 77573
MLS# 49025520Listed by: RE/MAX ONE - PREMIER - New
 $389,000Active4 beds 2 baths2,243 sq. ft.
$389,000Active4 beds 2 baths2,243 sq. ft.2904 Ohio Street, League City, TX 77573
MLS# 69043290Listed by: RE/MAX ONE - PREMIER - New
 $395,000Active3 beds 2 baths2,103 sq. ft.
$395,000Active3 beds 2 baths2,103 sq. ft.3029 Glen Iris Drive, League City, TX 77573
MLS# 48652611Listed by: KELLER WILLIAMS REALTY NORTHEAST - New
 $461,990Active4 beds 4 baths2,803 sq. ft.
$461,990Active4 beds 4 baths2,803 sq. ft.4812 Dickens Landing Drive, League City, TX 77573
MLS# 84169236Listed by: LENNAR HOMES VILLAGE BUILDERS, LLC - New
 $290,000Active4 beds 3 baths2,624 sq. ft.
$290,000Active4 beds 3 baths2,624 sq. ft.2888 Rocky Creek Lane, Dickinson, TX 77539
MLS# 83621446Listed by: ROY SHIFLETT, REALTORS - New
 $418,000Active4 beds 4 baths2,543 sq. ft.
$418,000Active4 beds 4 baths2,543 sq. ft.6723 Strawberry Brook Lane, Dickinson, TX 77539
MLS# 40974521Listed by: LOGOS INVESTMENT PROPERTIES & REAL ESTATE - New
 $384,900Active4 beds 3 baths2,703 sq. ft.
$384,900Active4 beds 3 baths2,703 sq. ft.440 Magnolia Blossom, League City, TX 77573
MLS# 48166747Listed by: COLDWELL BANKER REALTY - HOUSTON BAY AREA - New
 $696,400Active4 beds 4 baths3,777 sq. ft.
$696,400Active4 beds 4 baths3,777 sq. ft.2407 Royal Palm Court, League City, TX 77573
MLS# 86576583Listed by: SANSKAR REALTY - New
 $289,000Active3 beds 2 baths1,437 sq. ft.
$289,000Active3 beds 2 baths1,437 sq. ft.502 Moody Avenue, League City, TX 77573
MLS# 51442114Listed by: GOLSHAN REALTY
