280 Clearwood Drive, League City, TX 77573
Local realty services provided by:American Real Estate ERA Powered
Listed by: rob roy
Office: texas flat fee, realtors
MLS#:84607404
Source:HARMLS
Price summary
- Price:$549,000
- Price per sq. ft.:$168.51
- Monthly HOA dues:$41.67
About this home
Pristine Lennar Mackenzie Plan with a heated fully automatic recent Jandy pool & spa! This open concept features: a three car garage, family room with corner stone accented fireplace, study with French doors & hardwood floors, large primary bedroom with ensuite with his & her vanity, a soaker tub & updated shower, a game room & media room up with high end Martin Logan 3D projection 90" true silver screen system, mud room, full house EC4 water conditioning & carbon filtration, Rainsoft reverse osmosis drinking water system, storage shed on a slab, electrical vehicle charging station, ADT security cameras, Gladiator garage organization system, oversized utility room &d plantation shutters. The island kitchen has a breakfast bar an undermount double sink, Caledonia granite, Herringbone stone backsplash, gas cooktop, tall cabinets & stainless steel appliances. Added storage over 3rd bay. No MUD taxes. Desirable CCISD schools. New roof & A/C compressor. Near HEB & Minutes from Baybrook Mall
Contact an agent
Home facts
- Year built:2014
- Listing ID #:84607404
- Updated:February 20, 2026 at 12:42 PM
Rooms and interior
- Bedrooms:4
- Total bathrooms:4
- Full bathrooms:3
- Half bathrooms:1
- Living area:3,258 sq. ft.
Heating and cooling
- Cooling:Central Air, Electric, Zoned
- Heating:Central, Gas, Zoned
Structure and exterior
- Roof:Composition
- Year built:2014
- Building area:3,258 sq. ft.
- Lot area:0.16 Acres
Schools
- High school:CLEAR SPRINGS HIGH SCHOOL
- Middle school:CREEKSIDE INTERMEDIATE SCHOOL
- Elementary school:CAMPBELL ELEMENTARY SCHOOL (CLEAR CREEK)
Utilities
- Sewer:Public Sewer
Finances and disclosures
- Price:$549,000
- Price per sq. ft.:$168.51
- Tax amount:$8,974 (2025)
New listings near 280 Clearwood Drive
- New
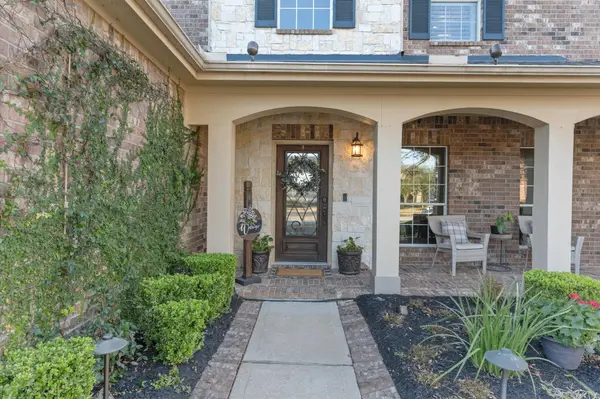 $644,999Active4 beds 3 baths2,759 sq. ft.
$644,999Active4 beds 3 baths2,759 sq. ft.2389 Santa Luz Path, League City, TX 77573
MLS# 3738463Listed by: WHITE GLOVE REALTY - New
 $400,000Active4 beds 3 baths2,530 sq. ft.
$400,000Active4 beds 3 baths2,530 sq. ft.307 Watercrest Harbor Lane, League City, TX 77573
MLS# 65468490Listed by: SOVEREIGN REAL ESTATE GRP - New
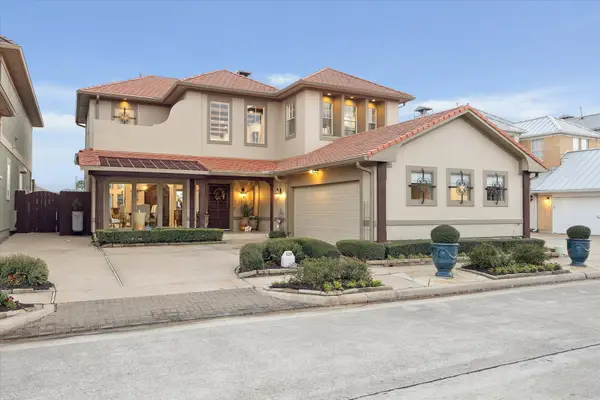 $1,350,000Active4 beds 4 baths2,830 sq. ft.
$1,350,000Active4 beds 4 baths2,830 sq. ft.529 Southport Lane, Kemah, TX 77565
MLS# 65903352Listed by: OWENS & ASSOCIATES REALTY, LLC - New
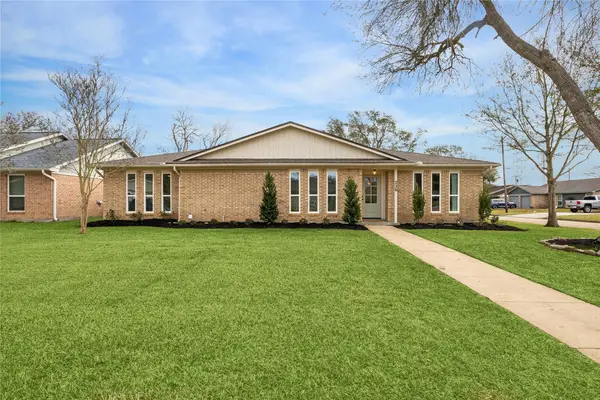 $359,000Active4 beds 2 baths2,356 sq. ft.
$359,000Active4 beds 2 baths2,356 sq. ft.220 Oakwood Street, League City, TX 77573
MLS# 32057753Listed by: CREEKVIEW REALTY - New
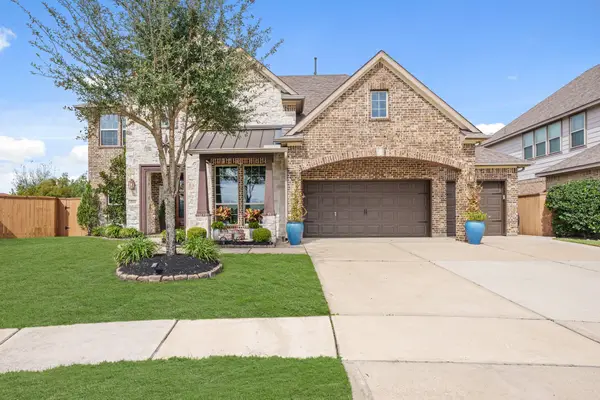 $599,900Active4 beds 4 baths3,176 sq. ft.
$599,900Active4 beds 4 baths3,176 sq. ft.2703 La Spezia Lane, League City, TX 77573
MLS# 32250724Listed by: SOUTHERN VILLAGE REALTY - Open Sat, 12 to 4pmNew
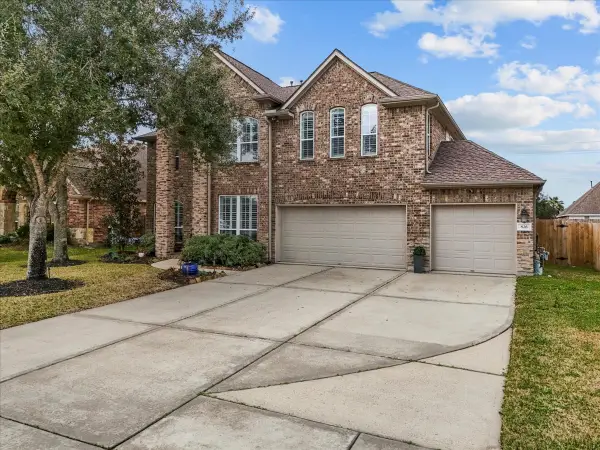 $469,000Active4 beds 4 baths3,052 sq. ft.
$469,000Active4 beds 4 baths3,052 sq. ft.826 Arlington Pointe Drive, League City, TX 77573
MLS# 68853205Listed by: REAL BROKER, LLC - Open Sat, 11am to 1pmNew
 $575,000Active4 beds 4 baths2,913 sq. ft.
$575,000Active4 beds 4 baths2,913 sq. ft.1714 Hartford Mills Lane, League City, TX 77573
MLS# 38657590Listed by: PRIORITY ONE REAL ESTATE - New
 $1,049,950Active4 beds 5 baths3,378 sq. ft.
$1,049,950Active4 beds 5 baths3,378 sq. ft.805 Stable Sands Way, League City, TX 77573
MLS# 77136188Listed by: PARTNERS IN BUILDING - New
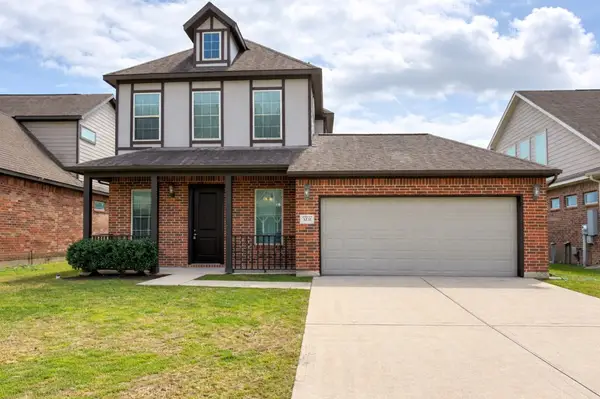 $290,000Active4 beds 4 baths1,772 sq. ft.
$290,000Active4 beds 4 baths1,772 sq. ft.3231 Cloud Crest Lane, Dickinson, TX 77539
MLS# 6604336Listed by: EXP REALTY LLC - New
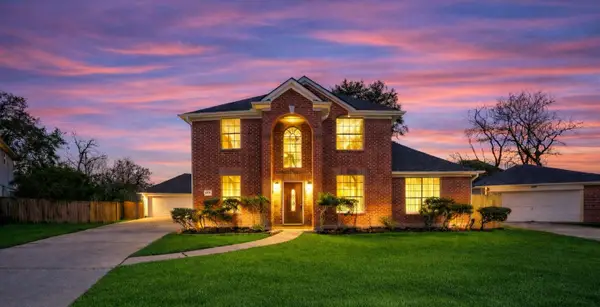 $399,000Active4 beds 3 baths2,910 sq. ft.
$399,000Active4 beds 3 baths2,910 sq. ft.1120 Hidden Oaks Street, League City, TX 77573
MLS# 98868005Listed by: KELLER WILLIAMS SIGNATURE

