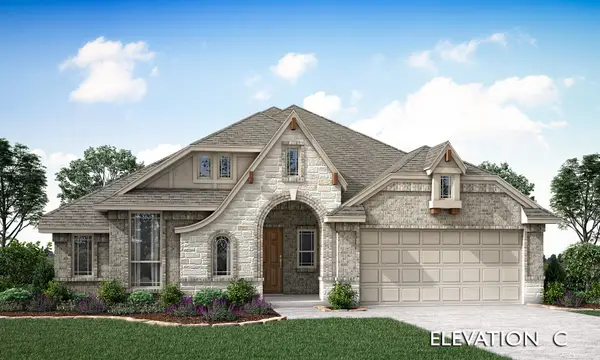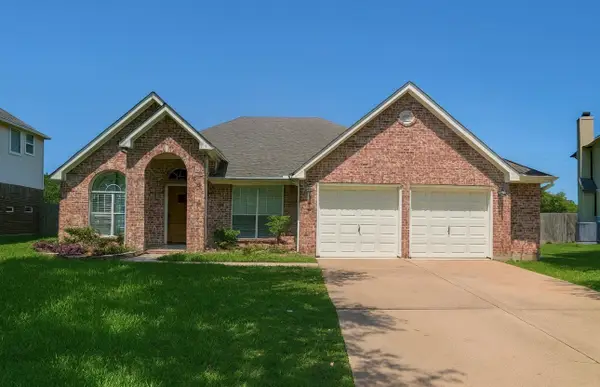3904 Sterling Springs Lane, League City, TX 77573
Local realty services provided by:ERA Experts
3904 Sterling Springs Lane,League City, TX 77573
$474,900
- 4 Beds
- 4 Baths
- 2,784 sq. ft.
- Single family
- Pending
Listed by:jared turner
Office:ashton woods
MLS#:26120711
Source:HARMLS
Price summary
- Price:$474,900
- Price per sq. ft.:$170.58
- Monthly HOA dues:$79.17
About this home
Situated on a desirable corner lot with open space to the right and just a short walk from the neighborhood mailbox, this Cypress home plan offers the perfect blend of modern comfort and thoughtful design. Step through the grand entrance into a spacious family room with soaring ceilings and open views of the upstairs game room—ideal for hosting friends or enjoying family time. The gourmet kitchen boasts ample prep space, a generous walk-in pantry, and stylish finishes from the Milan Essential Collection. Downstairs, a versatile bedroom is perfect for guests, while a dedicated study offers space for remote work or hobbies. The luxurious primary suite features a tray ceiling, double-door entry, and a spa-like bath with dual vanities. Located in Westland Ranch, residents enjoy access to top-tier community amenities including a resort-style pool, splash pad, pickleball courts, baseball field, and more—making this home a true standout in both design and lifestyle.
Contact an agent
Home facts
- Year built:2025
- Listing ID #:26120711
- Updated:September 25, 2025 at 07:11 AM
Rooms and interior
- Bedrooms:4
- Total bathrooms:4
- Full bathrooms:4
- Living area:2,784 sq. ft.
Heating and cooling
- Cooling:Central Air, Electric
- Heating:Central, Gas, Zoned
Structure and exterior
- Roof:Composition
- Year built:2025
- Building area:2,784 sq. ft.
Schools
- High school:CLEAR SPRINGS HIGH SCHOOL
- Middle school:CREEKSIDE INTERMEDIATE SCHOOL
- Elementary school:CAMPBELL ELEMENTARY SCHOOL (CLEAR CREEK)
Utilities
- Sewer:Public Sewer
Finances and disclosures
- Price:$474,900
- Price per sq. ft.:$170.58
New listings near 3904 Sterling Springs Lane
- New
 $533,575Active3 beds 2 baths2,314 sq. ft.
$533,575Active3 beds 2 baths2,314 sq. ft.2129 Spyglass Drive, Royse City, TX 75189
MLS# 21069894Listed by: VISIONS REALTY & INVESTMENTS - New
 $651,075Active5 beds 5 baths3,757 sq. ft.
$651,075Active5 beds 5 baths3,757 sq. ft.3214 Highland Gate Drive, League City, TX 77573
MLS# 93613867Listed by: K. HOVNANIAN HOMES - Open Sun, 12 to 2pmNew
 $579,000Active5 beds 4 baths3,314 sq. ft.
$579,000Active5 beds 4 baths3,314 sq. ft.1329 Elkins Hollow Lane, League City, TX 77573
MLS# 79337505Listed by: PRIORITY ONE REAL ESTATE - New
 $394,500Active4 beds 2 baths2,405 sq. ft.
$394,500Active4 beds 2 baths2,405 sq. ft.510 Rainflower Circle S, League City, TX 77573
MLS# 77324144Listed by: OMEGA MANAGEMENT GROUP, LLC - New
 $536,657Active4 beds 4 baths3,071 sq. ft.
$536,657Active4 beds 4 baths3,071 sq. ft.2211 Palmilla Road, League City, TX 77539
MLS# 71215768Listed by: CHRISTOPHER SCHIRMER, REALTOR - New
 $226,000Active-- beds 2 baths1,594 sq. ft.
$226,000Active-- beds 2 baths1,594 sq. ft.206 Woodvale Drive, League City, TX 77573
MLS# 28747563Listed by: REALTY ASSOCIATES - New
 $230,000Active3 beds 2 baths1,252 sq. ft.
$230,000Active3 beds 2 baths1,252 sq. ft.305 Tiegs Street, League City, TX 77573
MLS# 53149404Listed by: J. R. EVANS AND ASSOCIATES - New
 $316,140Active4 beds 3 baths1,984 sq. ft.
$316,140Active4 beds 3 baths1,984 sq. ft.2310 Millard Creek Drive, League City, TX 77573
MLS# 56228073Listed by: LENNAR HOMES VILLAGE BUILDERS, LLC - New
 $395,990Active5 beds 3 baths2,190 sq. ft.
$395,990Active5 beds 3 baths2,190 sq. ft.4922 Blue Pearl Lane, League City, TX 77573
MLS# 59312084Listed by: BRIGHTLAND HOMES BROKERAGE - New
 $419,990Active4 beds 3 baths2,473 sq. ft.
$419,990Active4 beds 3 baths2,473 sq. ft.4933 Caspian Wave Drive, League City, TX 77573
MLS# 88280870Listed by: BRIGHTLAND HOMES BROKERAGE
