4109 Hazy Rock Lane, League City, TX 77573
Local realty services provided by:ERA Experts
4109 Hazy Rock Lane,League City, TX 77573
$512,525
- 5 Beds
- 5 Baths
- 3,264 sq. ft.
- Single family
- Pending
Listed by: heather chavana
Office: exp realty llc.
MLS#:22283448
Source:HARMLS
Price summary
- Price:$512,525
- Price per sq. ft.:$157.02
- Monthly HOA dues:$79.17
About this home
Move-In Ready! Welcome To Westland Ranch in League City, TX! This Beautiful Community Showcases K. Hovnanian’s Looks Collection with Professionally Curated Interiors. Stunning Two-Story Tuscaloosa Plan in The Classic Look Features 5 Bedrooms, 4.5 Baths, And A 3-Car Garage. Step Into a Welcoming Foyer with A Striking Feature Wall and a Private Home Office with Barn Doors. Enjoy An Extra Suite and Full Bath Downstairs. The Gourmet Island Kitchen Boasts Tilden White Stacked Cabinets and Quartz Countertops, Flowing into an Intimate Dining Area and Vaulted Great Room. The Serene Primary Suite Offers a Feature Wall, Massive Walk-In Closet, and Spa-Inspired Bath with Freestanding Tub and Dual Sinks. Upstairs Includes a Versatile Loft/Gameroom for Extra Living Space. Relax On the Covered Patio and Enjoy Community Amenities Including a Resort-Style Pool, Playground, and More. Conveniently Located Near Downtown Houston and Galveston Island. Offered By K. Hovnanian of Houston II, L.L.C.
Contact an agent
Home facts
- Year built:2025
- Listing ID #:22283448
- Updated:December 24, 2025 at 08:12 AM
Rooms and interior
- Bedrooms:5
- Total bathrooms:5
- Full bathrooms:4
- Half bathrooms:1
- Living area:3,264 sq. ft.
Heating and cooling
- Cooling:Central Air, Electric
- Heating:Central, Gas
Structure and exterior
- Roof:Composition
- Year built:2025
- Building area:3,264 sq. ft.
- Lot area:0.19 Acres
Schools
- High school:CLEAR SPRINGS HIGH SCHOOL
- Middle school:CREEKSIDE INTERMEDIATE SCHOOL
- Elementary school:CAMPBELL ELEMENTARY SCHOOL (CLEAR CREEK)
Utilities
- Sewer:Public Sewer
Finances and disclosures
- Price:$512,525
- Price per sq. ft.:$157.02
New listings near 4109 Hazy Rock Lane
- New
 $317,000Active4 beds 3 baths2,197 sq. ft.
$317,000Active4 beds 3 baths2,197 sq. ft.112 Glade Bridge Court, Dickinson, TX 77539
MLS# 54537772Listed by: EXP REALTY LLC - New
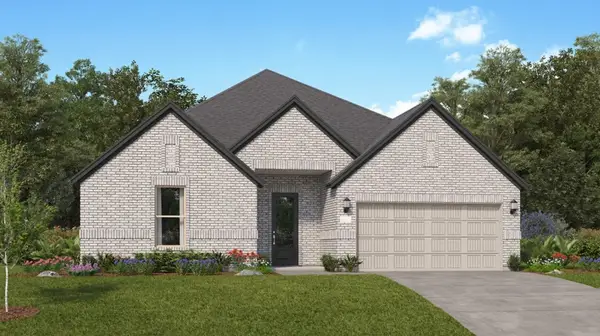 $491,990Active4 beds 3 baths2,731 sq. ft.
$491,990Active4 beds 3 baths2,731 sq. ft.2233 Pacific Current Way, League City, TX 77573
MLS# 54794346Listed by: LENNAR HOMES VILLAGE BUILDERS, LLC - New
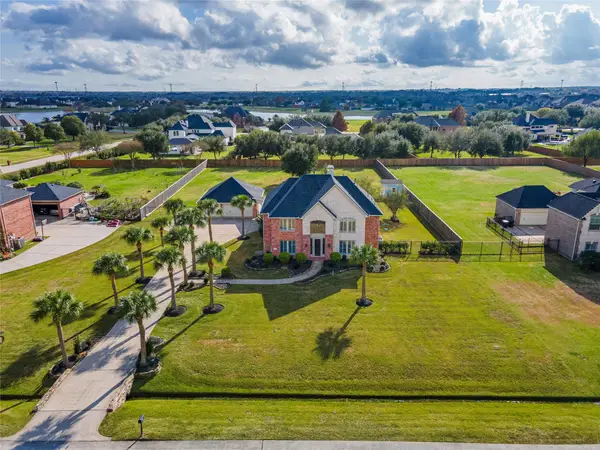 $775,000Active5 beds 6 baths3,759 sq. ft.
$775,000Active5 beds 6 baths3,759 sq. ft.3913 Summer Manor Drive, League City, TX 77573
MLS# 43318795Listed by: CALL IT CLOSED INT'L REALTY - New
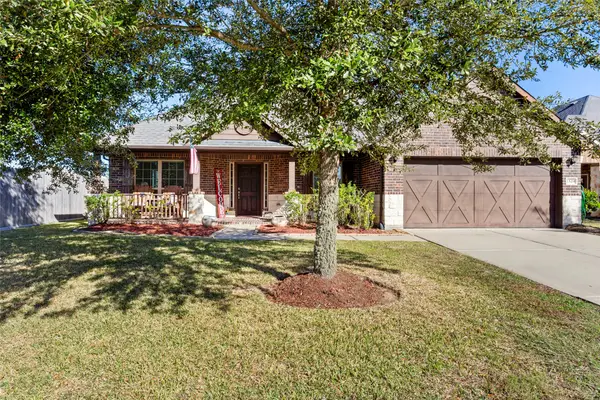 $440,000Active3 beds 3 baths2,823 sq. ft.
$440,000Active3 beds 3 baths2,823 sq. ft.1529 Nacogdoches Valley Drive, League City, TX 77573
MLS# 8171526Listed by: KELLER WILLIAMS REALTY CLEAR LAKE / NASA - New
 $789,990Active4 beds 5 baths3,130 sq. ft.
$789,990Active4 beds 5 baths3,130 sq. ft.6914 Pyle Lane, League City, TX 77573
MLS# 98711948Listed by: HOMESUSA.COM - New
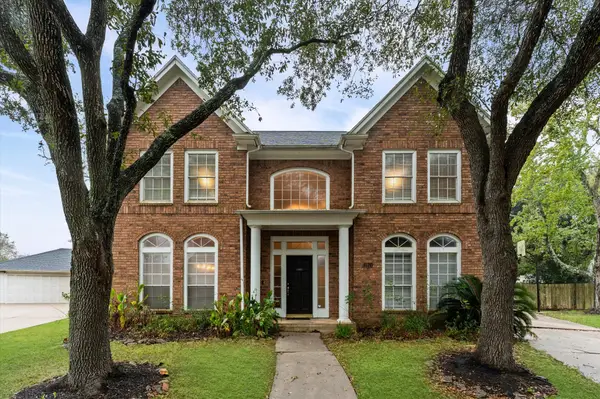 $410,000Active4 beds 3 baths3,325 sq. ft.
$410,000Active4 beds 3 baths3,325 sq. ft.1911 Triple Mast Circle, League City, TX 77573
MLS# 91202685Listed by: ORCHARD BROKERAGE - New
 $469,000Active4 beds 4 baths3,564 sq. ft.
$469,000Active4 beds 4 baths3,564 sq. ft.419 White Oak Pointe, League City, TX 77573
MLS# 30512092Listed by: UTR TEXAS, REALTORS - New
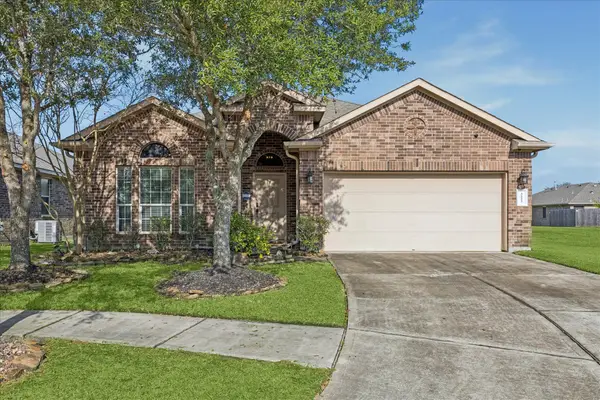 $310,000Active3 beds 2 baths1,844 sq. ft.
$310,000Active3 beds 2 baths1,844 sq. ft.3222 Doves Nest Court, Dickinson, TX 77539
MLS# 68877043Listed by: SIMIEN PROPERTIES - New
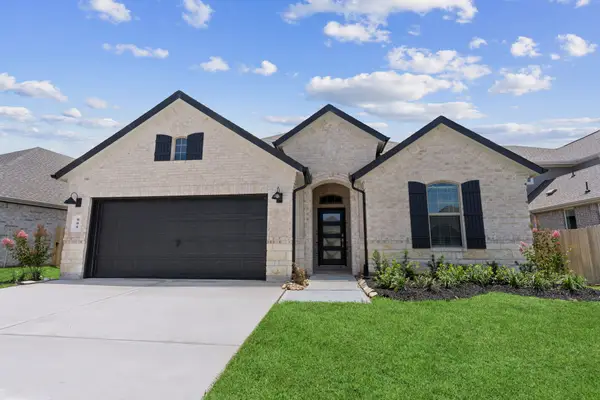 $457,990Active4 beds 3 baths1,907 sq. ft.
$457,990Active4 beds 3 baths1,907 sq. ft.2320 Poseidon, League City, TX 77573
MLS# 77719221Listed by: D.R. HORTON - New
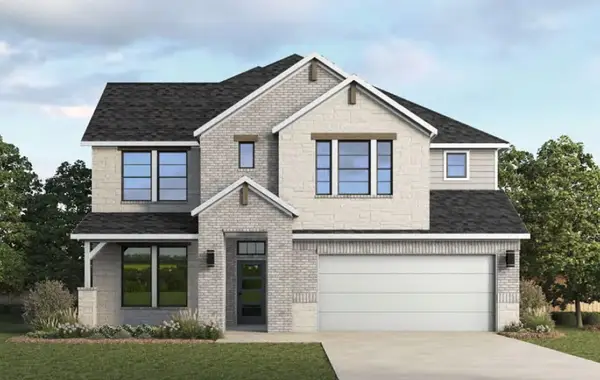 $549,990Active4 beds 4 baths2,983 sq. ft.
$549,990Active4 beds 4 baths2,983 sq. ft.2308 Poseidon, League City, TX 77573
MLS# 3020959Listed by: D.R. HORTON
