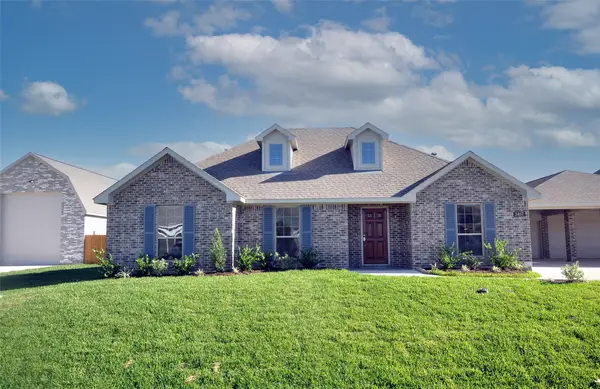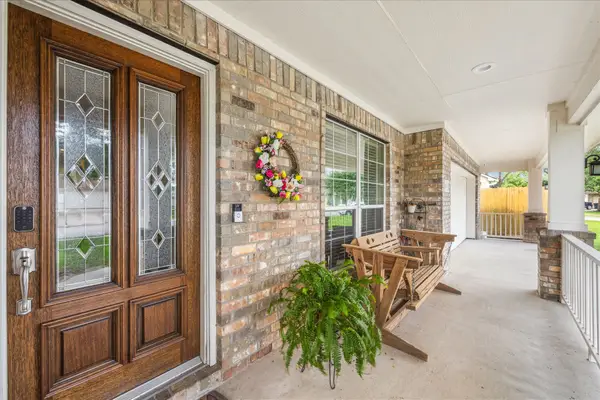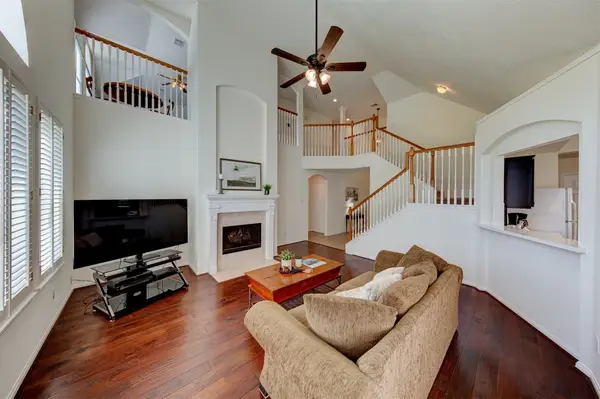4503 Waverly Canyon Lane, League City, TX 77573
Local realty services provided by:American Real Estate ERA Powered
4503 Waverly Canyon Lane,League City, TX 77573
$390,000
- 3 Beds
- 2 Baths
- 2,819 sq. ft.
- Single family
- Active
Listed by: dixie hightower, lance hightower
Office: compass re texas, llc. - memorial
MLS#:86780625
Source:HARMLS
Price summary
- Price:$390,000
- Price per sq. ft.:$138.35
- Monthly HOA dues:$54.17
About this home
Welcome to 4503 Waverly Canyon Ln, a beautifully maintained 3/4-bed, 2-bath home on a large corner lot in the quiet Villages of Oak Creek Colony. Bright, open living spaces flow effortlessly from the welcoming foyer and formal dining room to a spacious family room with custom built-ins and a cozy fireplace. The kitchen features quartz counters, soft-close drawers, Birch custom cabinets, and Glass linear mosaic wall tile, opening to a sunny breakfast nook. The private primary suite offers vaulted ceilings, soaking tub, separate shower, and a large walk-in closet. Upstairs, a generous game room and/or additional bedroom provide space for everyone. Enjoy outdoor living on the patio overlooking a lovely fenced yard — perfect for gatherings or peaceful evenings. Or enjoy the large open adjoining green space with access to extensive walking paths. Conveniently located near I-45, shopping, and highly rated Clear Creek ISD schools, this home combines comfort, style, and an unbeatable location.
Contact an agent
Home facts
- Year built:2001
- Listing ID #:86780625
- Updated:January 05, 2026 at 05:08 PM
Rooms and interior
- Bedrooms:3
- Total bathrooms:2
- Full bathrooms:2
- Living area:2,819 sq. ft.
Heating and cooling
- Cooling:Central Air, Electric
- Heating:Central, Gas
Structure and exterior
- Roof:Composition
- Year built:2001
- Building area:2,819 sq. ft.
- Lot area:0.2 Acres
Schools
- High school:CLEAR SPRINGS HIGH SCHOOL
- Middle school:CREEKSIDE INTERMEDIATE SCHOOL
- Elementary school:GILMORE ELEMENTARY SCHOOL
Utilities
- Sewer:Public Sewer
Finances and disclosures
- Price:$390,000
- Price per sq. ft.:$138.35
- Tax amount:$6,996 (2025)
New listings near 4503 Waverly Canyon Lane
- New
 $482,083Active4 beds 3 baths2,170 sq. ft.
$482,083Active4 beds 3 baths2,170 sq. ft.3407 Bahia Road, League City, TX 77539
MLS# 10444386Listed by: CHRISTOPHER SCHIRMER, REALTOR - New
 $459,000Active4 beds 3 baths2,973 sq. ft.
$459,000Active4 beds 3 baths2,973 sq. ft.918 Boxelder Pointe, League City, TX 77573
MLS# 62300483Listed by: BRIDGECREST PROPERTIES - New
 $359,950Active4 beds 3 baths2,487 sq. ft.
$359,950Active4 beds 3 baths2,487 sq. ft.126 Crescent Bay Drive, League City, TX 77573
MLS# 62148250Listed by: MONARCH & CO - New
 $419,900Active4 beds 3 baths2,210 sq. ft.
$419,900Active4 beds 3 baths2,210 sq. ft.4921 Arbor Crest Lane, League City, TX 77573
MLS# 88360471Listed by: MARTIN & BLACK REAL ESTATE LLC - New
 $449,500Active5 beds 3 baths3,040 sq. ft.
$449,500Active5 beds 3 baths3,040 sq. ft.6126 Bradford Lane, League City, TX 77573
MLS# 92319621Listed by: EXP REALTY, LLC - New
 $249,500Active3 beds 2 baths1,355 sq. ft.
$249,500Active3 beds 2 baths1,355 sq. ft.3213 Wavecrest Street, League City, TX 77573
MLS# 72389616Listed by: TEXASRENTERS.COM, LLC - New
 $410,000Active3 beds 2 baths2,244 sq. ft.
$410,000Active3 beds 2 baths2,244 sq. ft.2355 Golden Shores Lane, League City, TX 77573
MLS# 76186082Listed by: MWM REAL ESTATE GROUP - New
 $374,900Active4 beds 3 baths2,532 sq. ft.
$374,900Active4 beds 3 baths2,532 sq. ft.3223 Crescent Bay Drive, League City, TX 77573
MLS# 40504584Listed by: UTR TEXAS, REALTORS - New
 $779,900Active6 beds 6 baths3,707 sq. ft.
$779,900Active6 beds 6 baths3,707 sq. ft.2114 Yavapai Circle, League City, TX 77539
MLS# 77188792Listed by: RE/MAX SPACE CENTER - New
 $299,900Active4 beds 3 baths2,946 sq. ft.
$299,900Active4 beds 3 baths2,946 sq. ft.1306 Hunter Wood Drive, League City, TX 77573
MLS# 10900080Listed by: J.D. RANKIN AND ASSOCIATES
