1017 Sundrops St, Leander, TX 78641
Local realty services provided by:ERA Colonial Real Estate
Listed by:jay yu
Office:real international brokerage llc.
MLS#:3075650
Source:ACTRIS
Price summary
- Price:$395,000
- Price per sq. ft.:$194.49
- Monthly HOA dues:$58
About this home
Welcome to the vibrant and family-friendly neighborhood. Situated in a thriving community, this area blends the charm of suburban living with the convenience of nearby urban amenities. Walking distance to Plain Elementary. The neighborhood features beautifully maintained homes, tree-lined streets, and a welcoming atmosphere that appeals to families, professionals, and retirees alike. You’ll find access to excellent schools within the Leander Independent School District, known for its commitment to academic excellence and community involvement. Outdoor enthusiasts will appreciate the abundance of nearby parks, walking trails, and recreational facilities. Devine Lake Park is just a short drive away, offering serene walking paths, picnic areas, and a tranquil lake perfect for outdoor relaxation and play. For shopping and dining, the area boasts proximity to the 1890 Ranch Shopping Center and the Gateway Shopping Center, where you can explore a variety of stores, restaurants, and entertainment options. Additionally, the neighborhood is just a short commute from Austin, providing access to the city’s vibrant culture, music, and dining scenes while maintaining a peaceful suburban lifestyle. This location is also a commuter’s dream, with convenient access to major highways like US-183 and the 183A Toll Road, making it easy to navigate the surrounding areas. Whether you're looking for a close-knit community or easy access to modern conveniences, this neighborhood offers the best of both worlds.
Contact an agent
Home facts
- Year built:2019
- Listing ID #:3075650
- Updated:October 15, 2025 at 10:28 PM
Rooms and interior
- Bedrooms:4
- Total bathrooms:2
- Full bathrooms:2
- Living area:2,031 sq. ft.
Heating and cooling
- Cooling:Central
- Heating:Central, Natural Gas
Structure and exterior
- Roof:Shingle
- Year built:2019
- Building area:2,031 sq. ft.
Schools
- High school:Glenn
- Elementary school:Jim Plain
Utilities
- Water:Public
- Sewer:Public Sewer
Finances and disclosures
- Price:$395,000
- Price per sq. ft.:$194.49
New listings near 1017 Sundrops St
- New
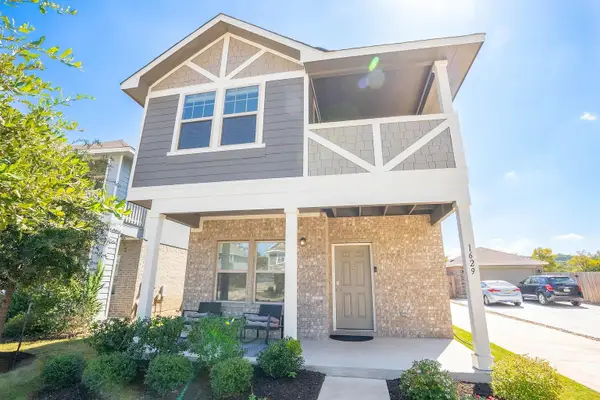 $325,000Active3 beds 3 baths1,464 sq. ft.
$325,000Active3 beds 3 baths1,464 sq. ft.1629 Arapaho Mountain Pass, Leander, TX 78641
MLS# 7411295Listed by: KELLER WILLIAMS COASTAL BEND - New
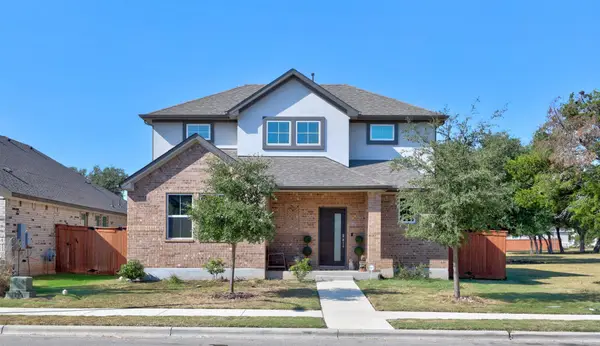 $450,000Active4 beds 3 baths2,305 sq. ft.
$450,000Active4 beds 3 baths2,305 sq. ft.2809 Stone Branch Dr, Leander, TX 78641
MLS# 7348558Listed by: BEACON POINTE REALTY - New
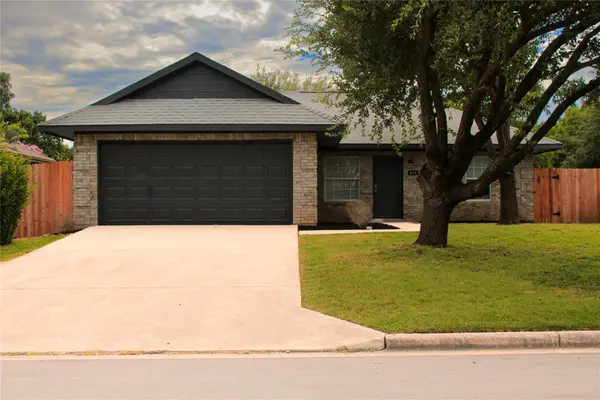 $335,000Active3 beds 2 baths1,104 sq. ft.
$335,000Active3 beds 2 baths1,104 sq. ft.419 Bentwood Dr, Leander, TX 78641
MLS# 2597090Listed by: LPT REALTY, LLC - New
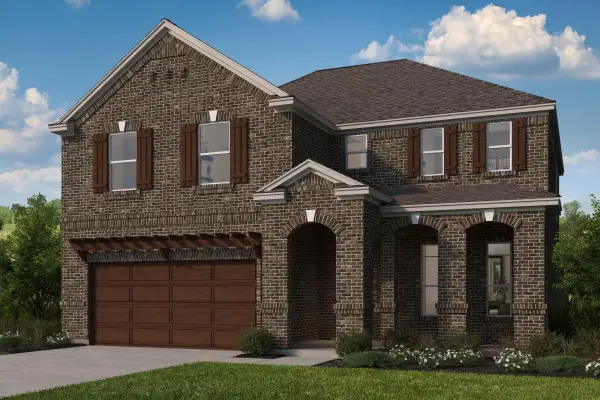 $494,081Active4 beds 4 baths2,980 sq. ft.
$494,081Active4 beds 4 baths2,980 sq. ft.1716 River Plateau Dr, Leander, TX 78641
MLS# 6242394Listed by: SATEX PROPERTIES, INC. - New
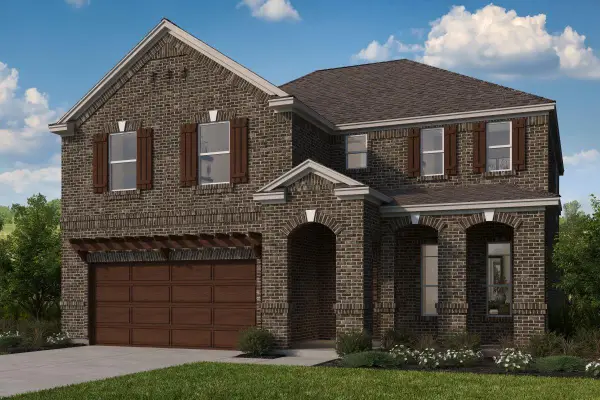 $483,786Active4 beds 4 baths2,980 sq. ft.
$483,786Active4 beds 4 baths2,980 sq. ft.1605 Garlock Dr, Leander, TX 78641
MLS# 5052855Listed by: SATEX PROPERTIES, INC. - New
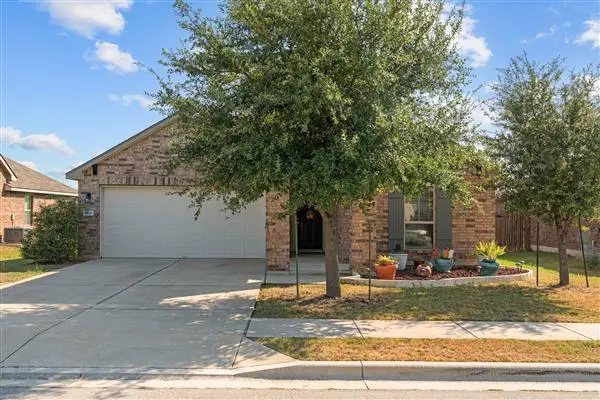 $392,500Active3 beds 2 baths1,912 sq. ft.
$392,500Active3 beds 2 baths1,912 sq. ft.924 Canvasback Creek Dr, Leander, TX 78641
MLS# 6944995Listed by: ALL CITY REAL ESTATE LTD. CO - Open Sun, 2 to 4pmNew
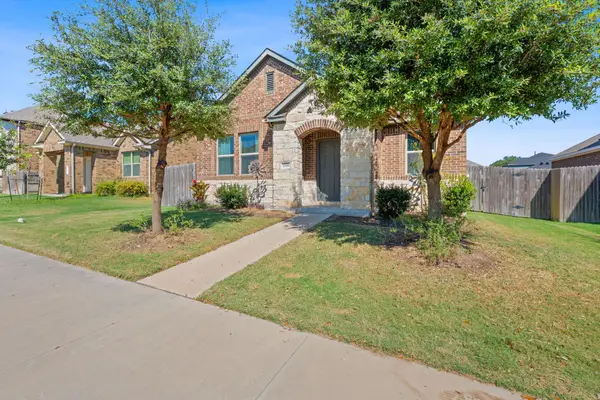 $350,000Active3 beds 3 baths2,074 sq. ft.
$350,000Active3 beds 3 baths2,074 sq. ft.1704 W Broade St, Leander, TX 78641
MLS# 9613536Listed by: CHRISTIE'S INT'L REAL ESTATE - New
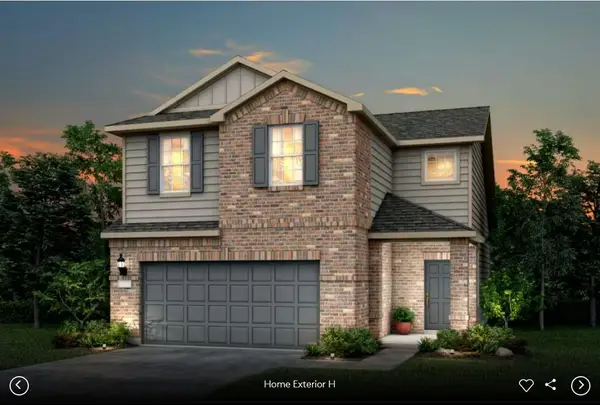 Listed by ERA$449,900Active4 beds 3 baths2,103 sq. ft.
Listed by ERA$449,900Active4 beds 3 baths2,103 sq. ft.629 Runnel Dr, Leander, TX 78641
MLS# 4911070Listed by: ERA EXPERTS - New
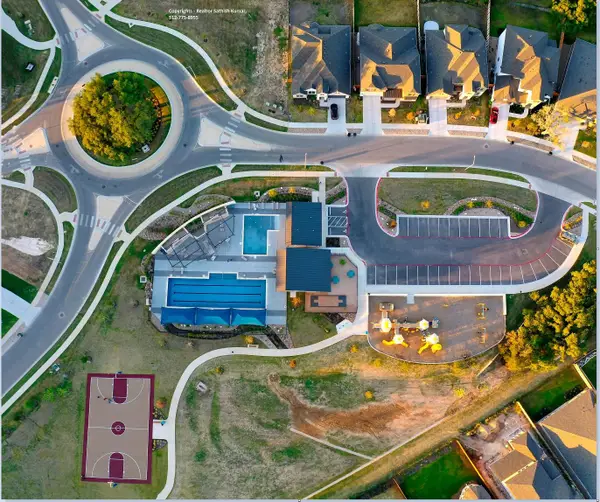 $669,000Active5 beds 4 baths3,404 sq. ft.
$669,000Active5 beds 4 baths3,404 sq. ft.3421 Jaulan St, Leander, TX 78641
MLS# 1399189Listed by: ALL CITY REAL ESTATE LTD. CO - New
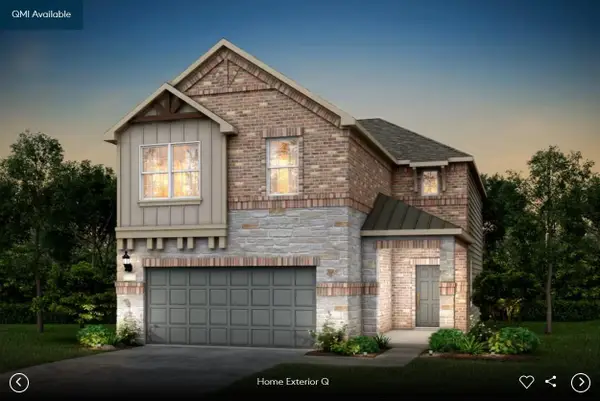 Listed by ERA$509,900Active4 beds 3 baths2,406 sq. ft.
Listed by ERA$509,900Active4 beds 3 baths2,406 sq. ft.221 Regatta Trl, Leander, TX 78641
MLS# 9338354Listed by: ERA EXPERTS
