Local realty services provided by:ERA Experts
Listed by: joana hajdari
Office: jbgoodwin realtors nw
MLS#:7046607
Source:ACTRIS
1025 Bluewood Bnd,Leander, TX 78641
$444,000
- 4 Beds
- 3 Baths
- 2,346 sq. ft.
- Single family
- Active
Price summary
- Price:$444,000
- Price per sq. ft.:$189.26
- Monthly HOA dues:$75
About this home
PRICED TO SELL !!! Beautiful, Highly Upgraded, 4 beds Plus Office Power Operated Blinds, Quartz Countertops, Corner Lot Next to Green Space! Updated water proof luxury wood laminate flooring throughout. W/D & Frig all Convey. * North Elementary School... ONSITE *Danielson Middle School... 3 MILES *Tom Glenn High School... 3 MILES * Family-friendly Resort-Style Pool and Splash Pad, Pavilion and Galley Outdoor Bar, Lawn Games, Fireside Gathering, and Play Area, Full-time Director of Fun! *Tower Park Catch and Release Fishing Pond *The Overlook River Splash Pad *3.2 mile loop trail with future trails planned *Leander Metro Rail just 2 minutes away *Dogwood Park *Tom Glenn High School... 3 MILES * Family-friendly Resort-Style Pool and Splash Pad, Pavilion and Galley Outdoor Bar, Lawn Games, Fireside Gathering, and Play Area, Full-time Director of Fun! *Tower Park Catch and Release Fishing Pond *The Overlook River Splash Pad *3.2 mile loop trail with future trails planned *Leander Metro Rail just 2 minutes away *Dogwood Park Call LA for combo code.
Contact an agent
Home facts
- Year built:2021
- Listing ID #:7046607
- Updated:January 30, 2026 at 04:56 PM
Rooms and interior
- Bedrooms:4
- Total bathrooms:3
- Full bathrooms:3
- Living area:2,346 sq. ft.
Heating and cooling
- Cooling:Central
- Heating:Central
Structure and exterior
- Roof:Composition
- Year built:2021
- Building area:2,346 sq. ft.
Schools
- High school:Glenn
- Elementary school:North
Utilities
- Water:Public
- Sewer:Public Sewer
Finances and disclosures
- Price:$444,000
- Price per sq. ft.:$189.26
- Tax amount:$11,250 (2025)
New listings near 1025 Bluewood Bnd
- New
 $324,990Active4 beds 2 baths1,698 sq. ft.
$324,990Active4 beds 2 baths1,698 sq. ft.409 Red Matador Ln, Leander, TX 78641
MLS# 3093404Listed by: TEAM WEST REAL ESTATE LLC - New
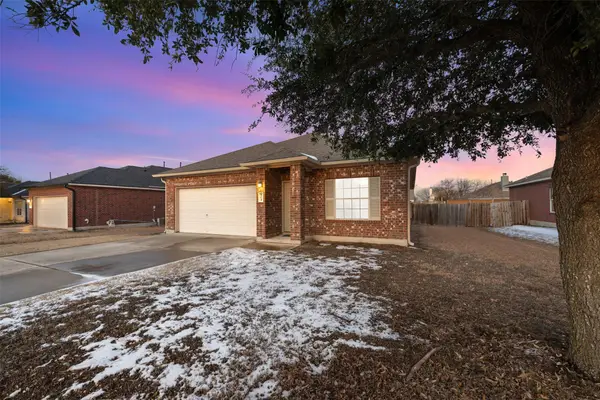 $299,000Active3 beds 2 baths1,519 sq. ft.
$299,000Active3 beds 2 baths1,519 sq. ft.804 Estancia Way, Leander, TX 78641
MLS# 6135559Listed by: AGANDY & CO. - New
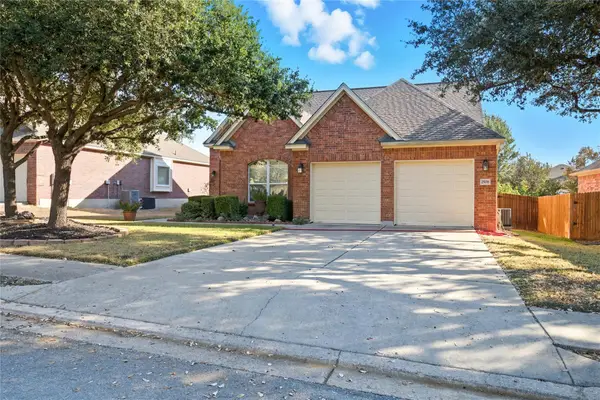 $415,000Active3 beds 2 baths2,150 sq. ft.
$415,000Active3 beds 2 baths2,150 sq. ft.2508 Tumbling River Dr, Leander, TX 78641
MLS# 7425874Listed by: RUNDOG REAL ESTATE GROUP - Open Sat, 1 to 3pmNew
 $1,079,000Active4 beds 6 baths4,916 sq. ft.
$1,079,000Active4 beds 6 baths4,916 sq. ft.2824 Wedgescale Pass, Leander, TX 78641
MLS# 8433743Listed by: KOPA REAL ESTATE - New
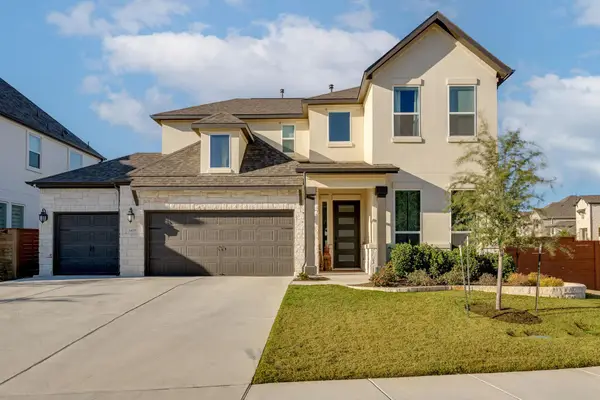 $949,900Active4 beds 5 baths3,518 sq. ft.
$949,900Active4 beds 5 baths3,518 sq. ft.3409 Tswana Dr, Leander, TX 78641
MLS# 8540216Listed by: COMPASS RE TEXAS, LLC - New
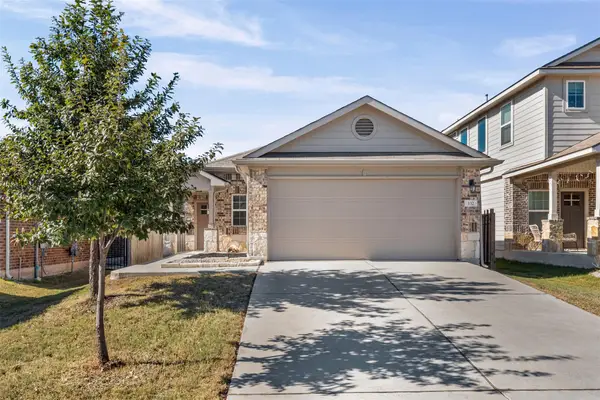 $318,000Active3 beds 2 baths1,561 sq. ft.
$318,000Active3 beds 2 baths1,561 sq. ft.132 Dunlin Ln, Leander, TX 78641
MLS# 5452381Listed by: MARY JANE ROACH REALTY, LLC - New
 $486,990Active4 beds 4 baths2,522 sq. ft.
$486,990Active4 beds 4 baths2,522 sq. ft.833 Corvallis Dr, Leander, TX 78641
MLS# 7159881Listed by: M/I HOMES REALTY - New
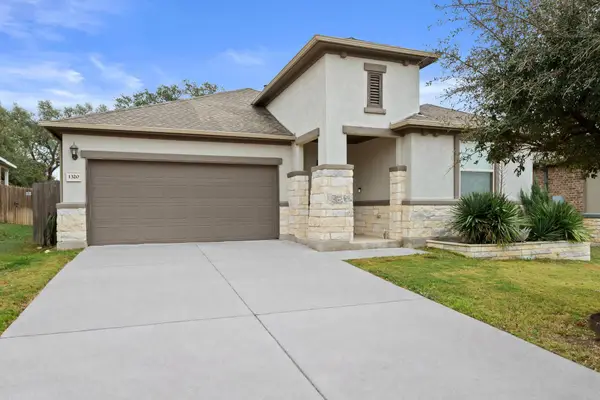 $350,000Active3 beds 2 baths1,559 sq. ft.
$350,000Active3 beds 2 baths1,559 sq. ft.1320 Eagle Ray St, Leander, TX 78641
MLS# 4283985Listed by: JORGENSON REAL ESTATE - New
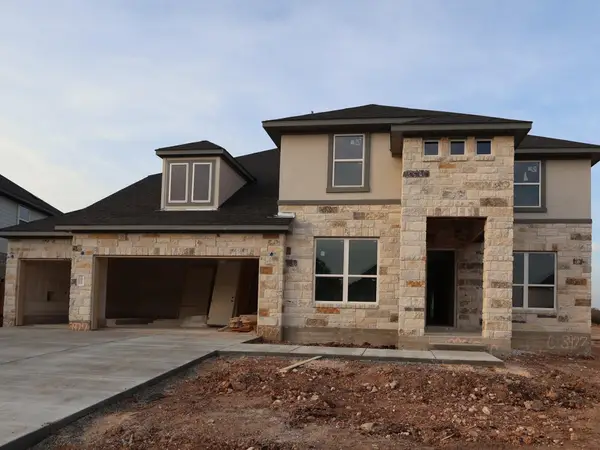 $859,990Active5 beds 6 baths4,688 sq. ft.
$859,990Active5 beds 6 baths4,688 sq. ft.3977 Waco Way, Leander, TX 78641
MLS# 3944942Listed by: M/I HOMES REALTY - Open Sun, 1 to 3pmNew
 $900,000Active4 beds 5 baths3,691 sq. ft.
$900,000Active4 beds 5 baths3,691 sq. ft.2760 Fishing Hole Cv, Leander, TX 78641
MLS# 3048717Listed by: COMPASS RE TEXAS, LLC

