104 Bufflehead Ln, Leander, TX 78641
Local realty services provided by:ERA Colonial Real Estate
Listed by:stacy hicks
Office:exp realty, llc.
MLS#:4626748
Source:ACTRIS
Price summary
- Price:$350,000
- Price per sq. ft.:$152.31
- Monthly HOA dues:$28
About this home
Back on the market - no fault of the seller. Welcome to 104 Bufflehead Lane in Summerlyn!
This charming two-story home offers everything you need for comfortable living. The heart of the home is its spacious, open-concept kitchen featuring wood cabinets, an eat-in dining area, and plenty of space to entertain. The adjoining living and dining rooms flow effortlessly, perfect for gatherings or cozy nights in.
Upstairs, you’ll find four generously-sized bedrooms, including the primary suite which boasts two walk-in master closets, offering abundant storage. Plus, enjoy the peace of mind that comes with a brand-new A/C unit.
Step outside to the backyard, a private oasis designed for hosting family and friends. Whether you’re relaxing or playing, this space is perfect for all kinds of outdoor fun.
As part of the Summerlyn community, you’ll also have access to a refreshing pool and spa, a playground, and well-maintained picnic areas, perfect for enjoying the beautiful surroundings. New HVAC installed March 2024, new privacy fence installed June 2024, new stainless steel dishwasher, new garage door opener.
Contact an agent
Home facts
- Year built:2013
- Listing ID #:4626748
- Updated:October 15, 2025 at 03:14 PM
Rooms and interior
- Bedrooms:4
- Total bathrooms:3
- Full bathrooms:2
- Half bathrooms:1
- Living area:2,298 sq. ft.
Heating and cooling
- Cooling:Central
- Heating:Central
Structure and exterior
- Roof:Shingle
- Year built:2013
- Building area:2,298 sq. ft.
Schools
- High school:Glenn
- Elementary school:Larkspur
Utilities
- Water:Public
- Sewer:Public Sewer
Finances and disclosures
- Price:$350,000
- Price per sq. ft.:$152.31
- Tax amount:$7,837 (2024)
New listings near 104 Bufflehead Ln
- New
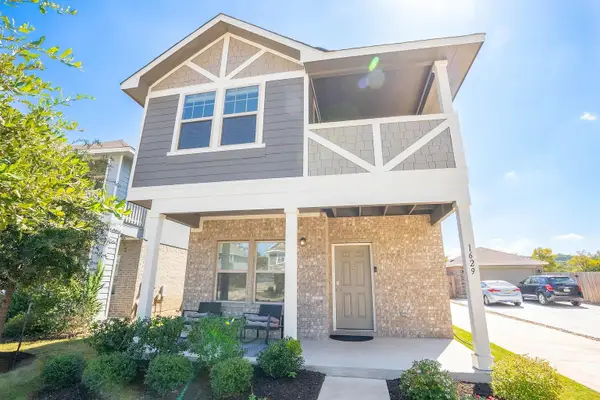 $325,000Active3 beds 3 baths1,464 sq. ft.
$325,000Active3 beds 3 baths1,464 sq. ft.1629 Arapaho Mountain Pass, Leander, TX 78641
MLS# 7411295Listed by: KELLER WILLIAMS COASTAL BEND - New
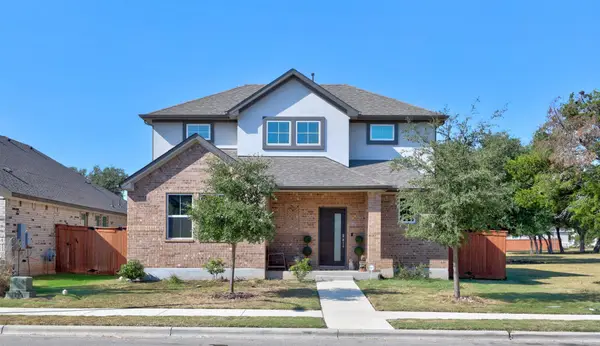 $450,000Active4 beds 3 baths2,305 sq. ft.
$450,000Active4 beds 3 baths2,305 sq. ft.2809 Stone Branch Dr, Leander, TX 78641
MLS# 7348558Listed by: BEACON POINTE REALTY - New
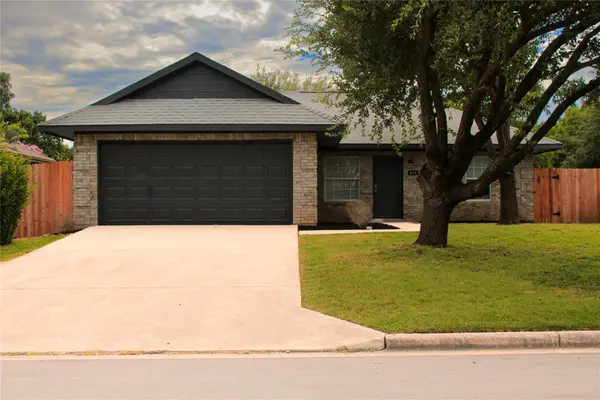 $335,000Active3 beds 2 baths1,104 sq. ft.
$335,000Active3 beds 2 baths1,104 sq. ft.419 Bentwood Dr, Leander, TX 78641
MLS# 2597090Listed by: LPT REALTY, LLC - New
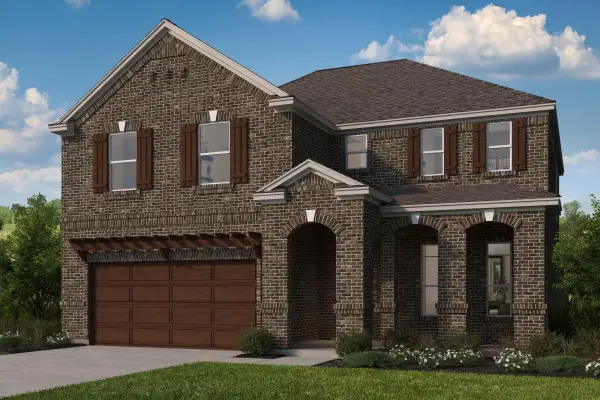 $494,081Active4 beds 4 baths2,980 sq. ft.
$494,081Active4 beds 4 baths2,980 sq. ft.1716 River Plateau Dr, Leander, TX 78641
MLS# 6242394Listed by: SATEX PROPERTIES, INC. - New
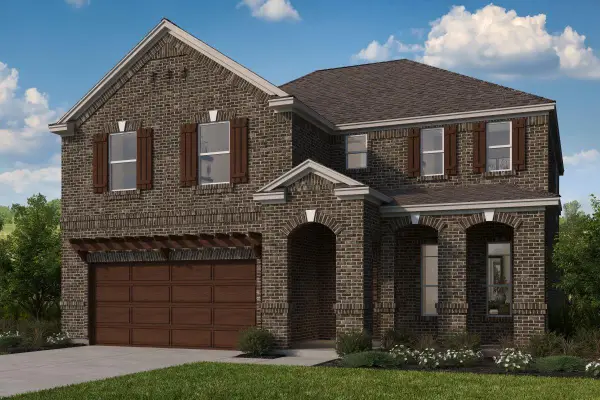 $483,786Active4 beds 4 baths2,980 sq. ft.
$483,786Active4 beds 4 baths2,980 sq. ft.1605 Garlock Dr, Leander, TX 78641
MLS# 5052855Listed by: SATEX PROPERTIES, INC. - New
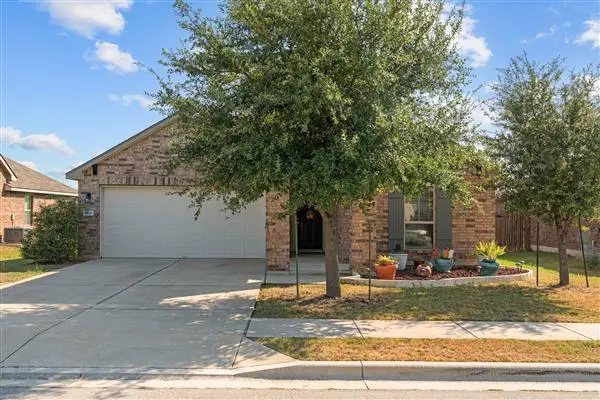 $392,500Active3 beds 2 baths1,912 sq. ft.
$392,500Active3 beds 2 baths1,912 sq. ft.924 Canvasback Creek Dr, Leander, TX 78641
MLS# 6944995Listed by: ALL CITY REAL ESTATE LTD. CO - Open Sun, 2 to 4pmNew
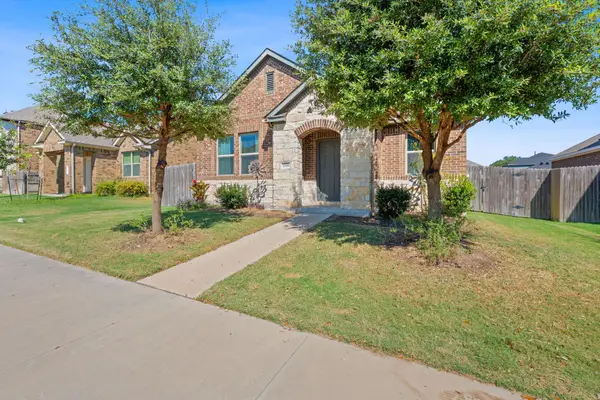 $350,000Active3 beds 3 baths2,074 sq. ft.
$350,000Active3 beds 3 baths2,074 sq. ft.1704 W Broade St, Leander, TX 78641
MLS# 9613536Listed by: CHRISTIE'S INT'L REAL ESTATE - New
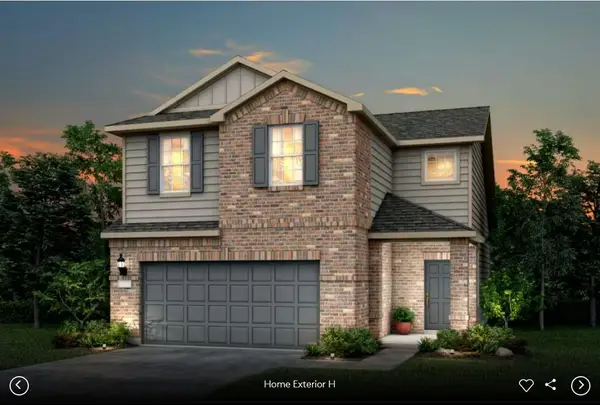 Listed by ERA$449,900Active4 beds 3 baths2,103 sq. ft.
Listed by ERA$449,900Active4 beds 3 baths2,103 sq. ft.629 Runnel Dr, Leander, TX 78641
MLS# 4911070Listed by: ERA EXPERTS - New
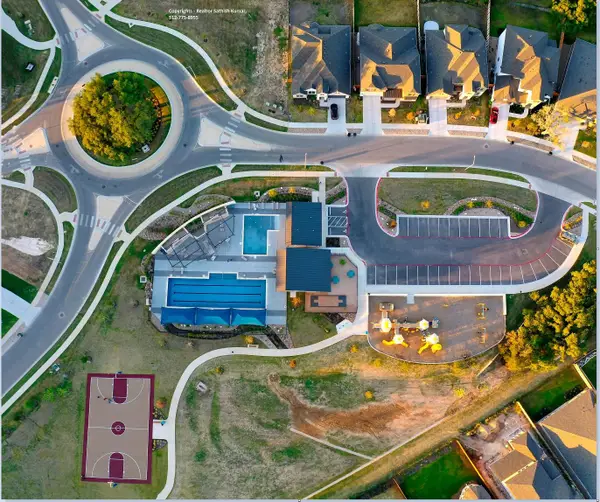 $669,000Active5 beds 4 baths3,404 sq. ft.
$669,000Active5 beds 4 baths3,404 sq. ft.3421 Jaulan St, Leander, TX 78641
MLS# 1399189Listed by: ALL CITY REAL ESTATE LTD. CO - New
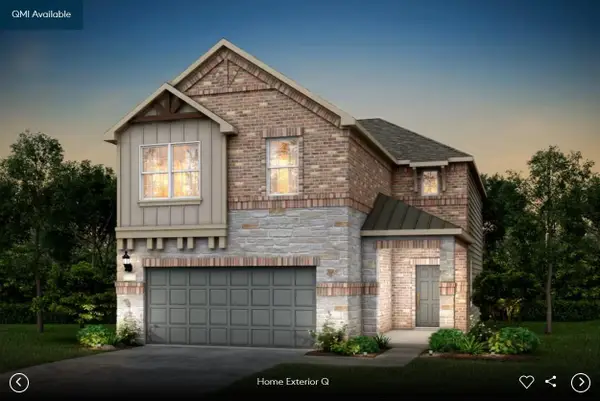 Listed by ERA$509,900Active4 beds 3 baths2,406 sq. ft.
Listed by ERA$509,900Active4 beds 3 baths2,406 sq. ft.221 Regatta Trl, Leander, TX 78641
MLS# 9338354Listed by: ERA EXPERTS
