10601 Hill Dr, Leander, TX 78641
Local realty services provided by:ERA Colonial Real Estate
Listed by:brady moore
Office:kuper sotheby's int'l realty
MLS#:2779615
Source:ACTRIS
Price summary
- Price:$3,750,000
- Price per sq. ft.:$564.5
- Monthly HOA dues:$166.67
About this home
Located just 40 Minutes from downtown Austin, with breathtaking views of the Texas Hill Country, this 4.4-acre Lake Travis estate redefines privacy, elegance, and sophistication. Welcome to La Vie en Rose, where luxury meets serene natural beauty.
Bordering 140 acres of nature preserve, this extremely private, double gated, 6,644 sq ft Mediterranean-style masterpiece offers nearly every room a view of Lake Travis and the spectacular hills across the lake. Step through the grand entrance and be captivated by timeless design and exquisite details. From Gothic hallway arches and Turkish petrified coral tiling to a grand staircase ceiling painted like the night sky, the home’s architecture blends grandeur with intimacy, creating a space that is as inviting as it is impressive.
Perfect for entertaining, the expansive rear back terraces are ideal for hosting both lavish events and intimate gatherings... the pièce de résistance being a custom 12-person spa and fountain, where the sounds of the bubbling fish fountain offer a serene retreat.
The chef’s kitchen, equipped with Wolf, Miele, and Subzero appliances, is designed with both style and function in mind. The butler’s pantry with a servery window makes it easy to serve guests in the nearby theater room, inspired by the iconic Egyptian Theatre in Los Angeles.
The primary suite is a secluded haven featuring a spa-like bathroom with a large walk-in shower, jacuzzi tub, and a two-level closet with a shoe carousel—a fashion lover's dream.
Beyond the main living areas, this estate offers a heated indoor pool, sauna, home gym, and direct access to a private boat slip via tram. The home is fully ADA-compliant with an elevator and step-free access throughout, making it perfect for all generations.
Completed in 2012, this estate boasts the finest materials, including mahogany wood floors, fossilized stone granite countertops, Anderson windows, and a Ludowici tile roof with a 75-year lifespan. Additional features include a koi pond, 3-car garage with 2 Tesla charging stations, solar panels, a well for irrigation, an indoor/outdoor dog kennel, and even space for a small helicopter to land.
The 1,760 sq ft detached carriage house offers additional living quarters (unfinished), a workshop, and a climate-controlled garage specifically designed for an RV motorhome, ideal for an extended house guest or income potential.
La Vie en Rose is not just a home—it’s a lifestyle of unparalleled luxury on Lake Travis. One can truly “live the good life” here!
Contact an agent
Home facts
- Year built:2012
- Listing ID #:2779615
- Updated:October 15, 2025 at 03:14 PM
Rooms and interior
- Bedrooms:4
- Total bathrooms:6
- Full bathrooms:4
- Half bathrooms:2
- Living area:6,643 sq. ft.
Heating and cooling
- Cooling:Central
- Heating:Active Solar, Central, Fireplace(s)
Structure and exterior
- Roof:Spanish Tile
- Year built:2012
- Building area:6,643 sq. ft.
Schools
- High school:Cedar Park
- Elementary school:CC Mason
Utilities
- Water:Public, Well
- Sewer:Septic Tank
Finances and disclosures
- Price:$3,750,000
- Price per sq. ft.:$564.5
New listings near 10601 Hill Dr
- New
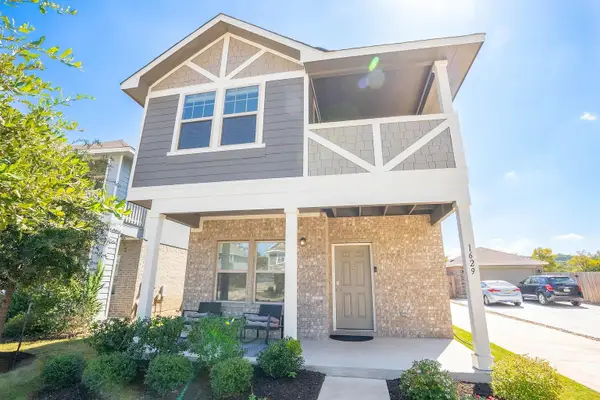 $325,000Active3 beds 3 baths1,464 sq. ft.
$325,000Active3 beds 3 baths1,464 sq. ft.1629 Arapaho Mountain Pass, Leander, TX 78641
MLS# 7411295Listed by: KELLER WILLIAMS COASTAL BEND - New
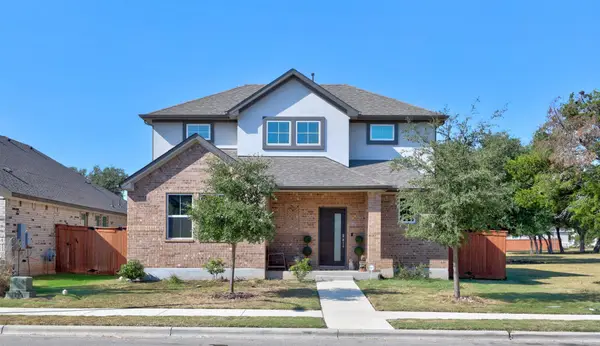 $450,000Active4 beds 3 baths2,305 sq. ft.
$450,000Active4 beds 3 baths2,305 sq. ft.2809 Stone Branch Dr, Leander, TX 78641
MLS# 7348558Listed by: BEACON POINTE REALTY - New
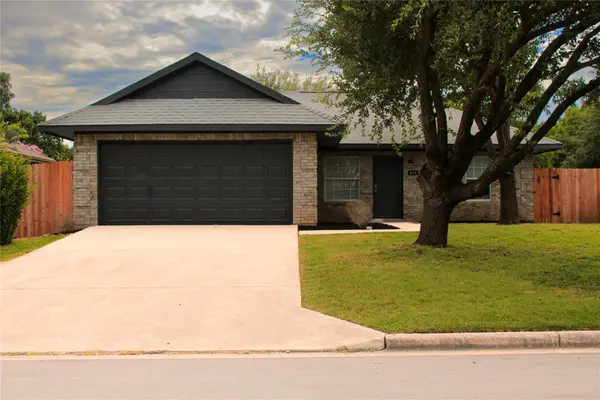 $335,000Active3 beds 2 baths1,104 sq. ft.
$335,000Active3 beds 2 baths1,104 sq. ft.419 Bentwood Dr, Leander, TX 78641
MLS# 2597090Listed by: LPT REALTY, LLC - New
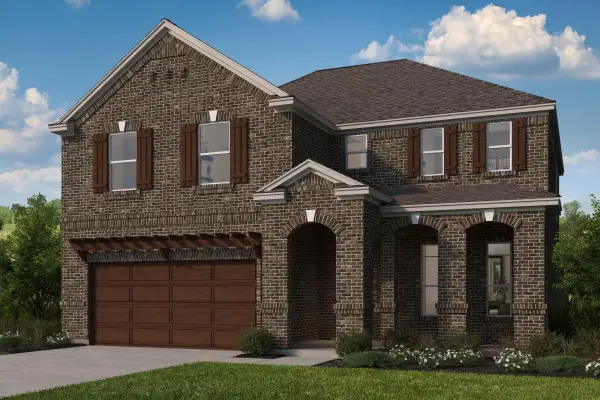 $494,081Active4 beds 4 baths2,980 sq. ft.
$494,081Active4 beds 4 baths2,980 sq. ft.1716 River Plateau Dr, Leander, TX 78641
MLS# 6242394Listed by: SATEX PROPERTIES, INC. - New
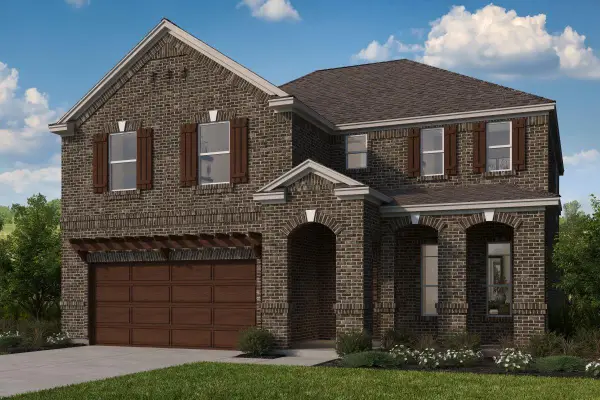 $483,786Active4 beds 4 baths2,980 sq. ft.
$483,786Active4 beds 4 baths2,980 sq. ft.1605 Garlock Dr, Leander, TX 78641
MLS# 5052855Listed by: SATEX PROPERTIES, INC. - New
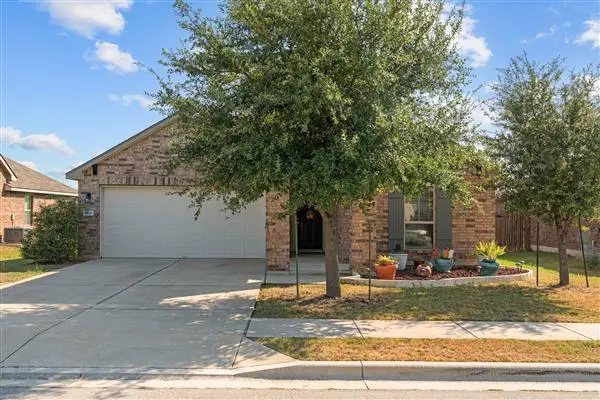 $392,500Active3 beds 2 baths1,912 sq. ft.
$392,500Active3 beds 2 baths1,912 sq. ft.924 Canvasback Creek Dr, Leander, TX 78641
MLS# 6944995Listed by: ALL CITY REAL ESTATE LTD. CO - Open Sun, 2 to 4pmNew
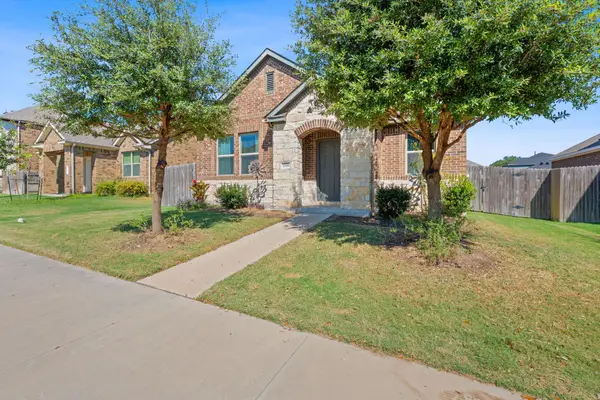 $350,000Active3 beds 3 baths2,074 sq. ft.
$350,000Active3 beds 3 baths2,074 sq. ft.1704 W Broade St, Leander, TX 78641
MLS# 9613536Listed by: CHRISTIE'S INT'L REAL ESTATE - New
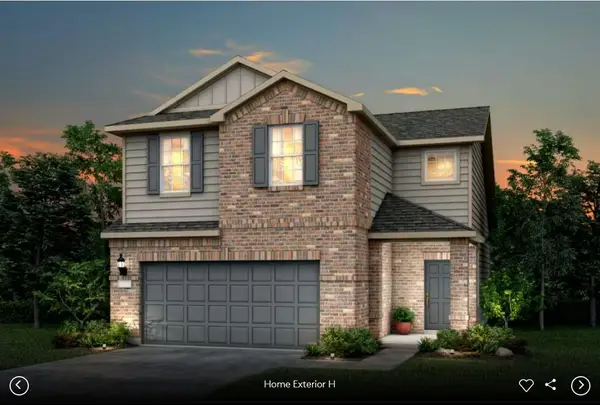 Listed by ERA$449,900Active4 beds 3 baths2,103 sq. ft.
Listed by ERA$449,900Active4 beds 3 baths2,103 sq. ft.629 Runnel Dr, Leander, TX 78641
MLS# 4911070Listed by: ERA EXPERTS - New
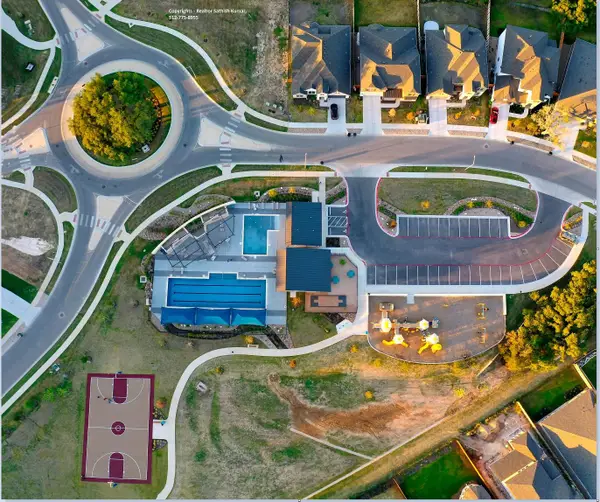 $669,000Active5 beds 4 baths3,404 sq. ft.
$669,000Active5 beds 4 baths3,404 sq. ft.3421 Jaulan St, Leander, TX 78641
MLS# 1399189Listed by: ALL CITY REAL ESTATE LTD. CO - New
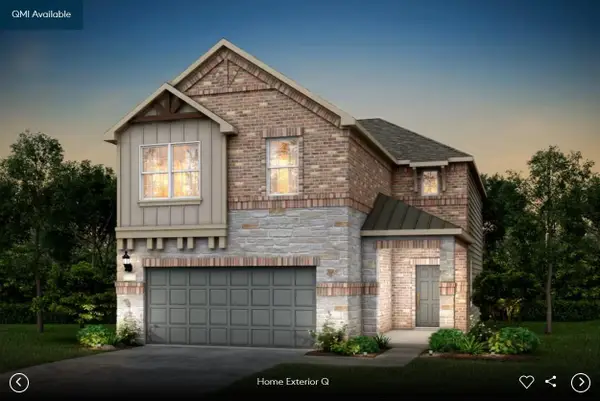 Listed by ERA$509,900Active4 beds 3 baths2,406 sq. ft.
Listed by ERA$509,900Active4 beds 3 baths2,406 sq. ft.221 Regatta Trl, Leander, TX 78641
MLS# 9338354Listed by: ERA EXPERTS
