1106 Squaw Vly, Leander, TX 78641
Local realty services provided by:ERA Experts
Listed by: cecilia roberts
Office: coldwell banker realty
MLS#:4182796
Source:ACTRIS
1106 Squaw Vly,Leander, TX 78641
$1,000,000
- 4 Beds
- 3 Baths
- 3,737 sq. ft.
- Single family
- Active
Price summary
- Price:$1,000,000
- Price per sq. ft.:$267.59
- Monthly HOA dues:$83
About this home
Nestled on 2.18 acres with breathtaking canyon views, this custom-built Texas limestone home with brick accents offers Hill Country living at its finest. The thoughtfully designed layout features a private primary suite with a huge walk-in closet outfitted with Container Store Elfa shelving, a spa-like bath with soaking tub, dual vanities, and a walk-through shower with dual tandem shower heads. A dedicated workout room sits just off the primary bath for ultimate convenience, and this could be an optional 4th Bedroom.
The gourmet kitchen boasts a brick-arch accent over the gas cooktop, stainless steel appliances, and open sightlines to the spacious living areas. A private study offers built-ins and lighted art niches, while a large game/bonus room at the rear of the home provides space for entertaining or hobbies.
Enjoy outdoor living with a wrought-iron-fenced backyard, full front and back sprinkler system, and a matching outbuilding with electricity—ideal for a golf cart, mower, or workshop. The oversized 3-car garage features overhead storage and access to a massive attic.
Professionally installed whole-house Generac generator for automatic backup power, keeping essentials running during outages.
Located in the gated Grand Mesa community, this property offers serene privacy, gorgeous sunsets, and proximity to Crystal Falls Golf Club, shopping, dining, and top-rated Leander ISD schools.
Contact an agent
Home facts
- Year built:2002
- Listing ID #:4182796
- Updated:January 08, 2026 at 04:29 PM
Rooms and interior
- Bedrooms:4
- Total bathrooms:3
- Full bathrooms:2
- Half bathrooms:1
- Living area:3,737 sq. ft.
Heating and cooling
- Cooling:Central
- Heating:Central, Natural Gas
Structure and exterior
- Roof:Composition
- Year built:2002
- Building area:3,737 sq. ft.
Schools
- High school:Leander High
- Elementary school:Whitestone
Utilities
- Water:Public
- Sewer:Aerobic Septic, Septic Tank
Finances and disclosures
- Price:$1,000,000
- Price per sq. ft.:$267.59
- Tax amount:$19,848 (2025)
New listings near 1106 Squaw Vly
- Open Sat, 2 to 5pmNew
 $1,344,999Active5 beds 7 baths5,221 sq. ft.
$1,344,999Active5 beds 7 baths5,221 sq. ft.2201 Vittoria Vw, Leander, TX 78641
MLS# 8656897Listed by: TRINITY TEXAS REALTY INC - Open Sun, 1 to 3pmNew
 $450,000Active3 beds 3 baths2,199 sq. ft.
$450,000Active3 beds 3 baths2,199 sq. ft.1012 Zacarias Dr, Leander, TX 78641
MLS# 7728418Listed by: KELLER WILLIAMS REALTY - Open Sat, 12 to 2pmNew
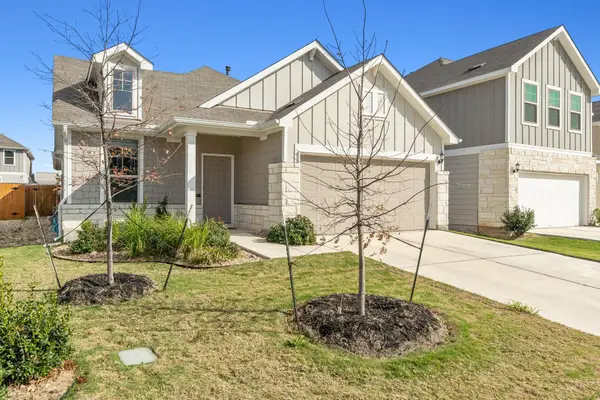 $375,000Active3 beds 2 baths1,688 sq. ft.
$375,000Active3 beds 2 baths1,688 sq. ft.1600 Hope Ranch Rd, Leander, TX 78641
MLS# 4923406Listed by: COMPASS RE TEXAS, LLC - New
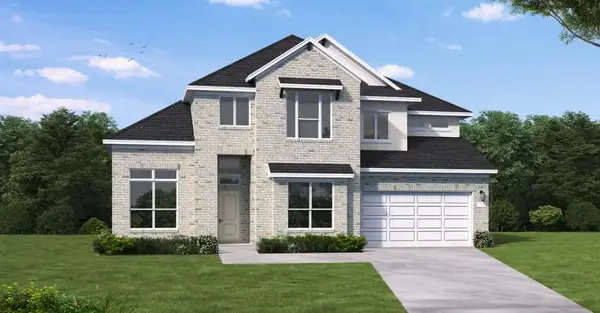 $859,717Active4 beds 5 baths4,025 sq. ft.
$859,717Active4 beds 5 baths4,025 sq. ft.232 Camille St, Leander, TX 78641
MLS# 1229999Listed by: NEW HOME NOW - New
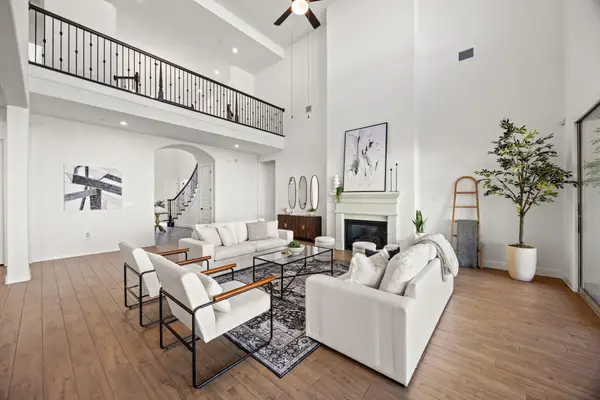 $1,150,000Active4 beds 5 baths5,535 sq. ft.
$1,150,000Active4 beds 5 baths5,535 sq. ft.2324 Bel Paese Bnd, Leander, TX 78641
MLS# 3014751Listed by: LIVE512 LLC - New
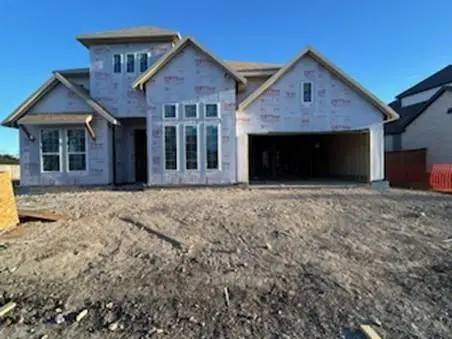 $756,616Active4 beds 3 baths3,478 sq. ft.
$756,616Active4 beds 3 baths3,478 sq. ft.1812 Camay St, Leander, TX 78641
MLS# 4480345Listed by: NEW HOME NOW - Open Sat, 1 to 4pmNew
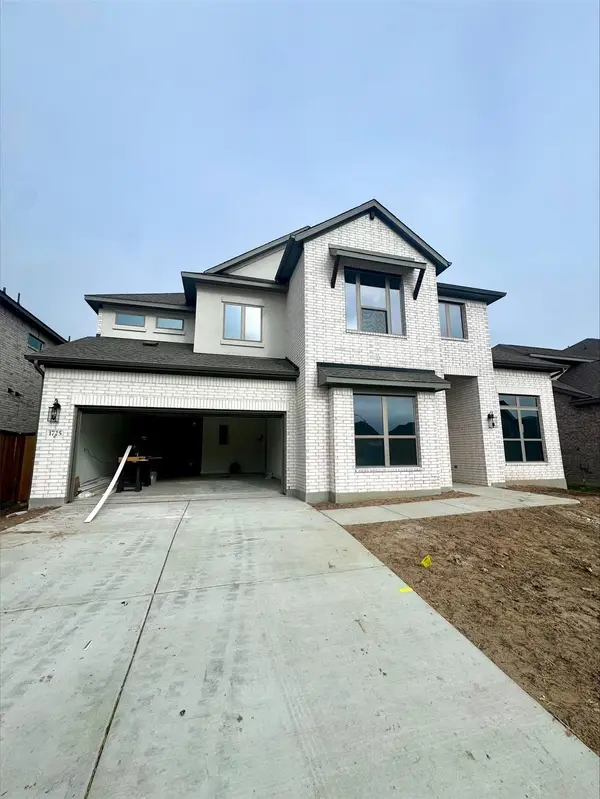 $790,632Active4 beds 5 baths3,858 sq. ft.
$790,632Active4 beds 5 baths3,858 sq. ft.1725 Sauterne Dr, Leander, TX 78641
MLS# 5148386Listed by: NEW HOME NOW - New
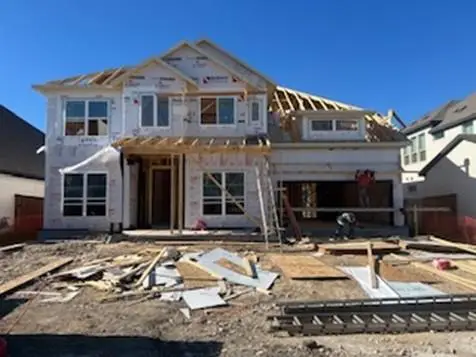 $774,238Active4 beds 5 baths3,569 sq. ft.
$774,238Active4 beds 5 baths3,569 sq. ft.209 Camille St, Leander, TX 78641
MLS# 9086728Listed by: NEW HOME NOW - Open Sat, 2 to 4pmNew
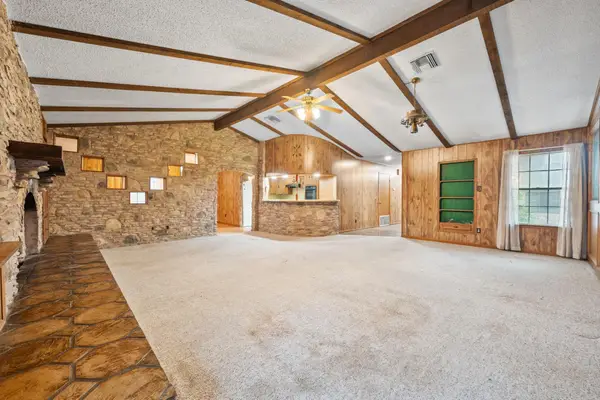 $780,000Active5 beds 2 baths2,817 sq. ft.
$780,000Active5 beds 2 baths2,817 sq. ft.1101 Horizon Park Blvd, Leander, TX 78641
MLS# 7111061Listed by: KELLER WILLIAMS REALTY - Open Sat, 11am to 1pmNew
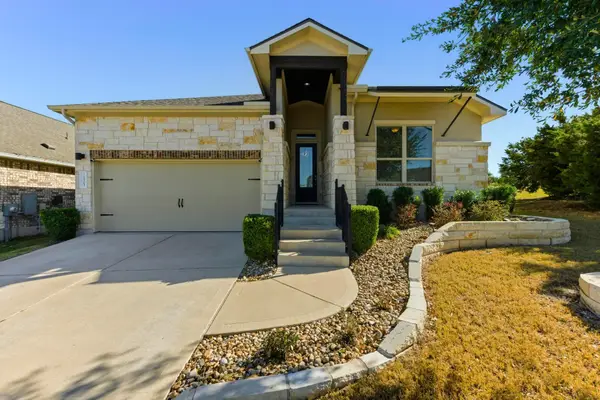 $499,000Active4 beds 2 baths2,407 sq. ft.
$499,000Active4 beds 2 baths2,407 sq. ft.1905 Muhly Bush Bnd, Leander, TX 78641
MLS# 7820049Listed by: KIFER SPARKS AGENCY
