128 Hoot Owl Ln, Leander, TX 78641
Local realty services provided by:ERA Colonial Real Estate
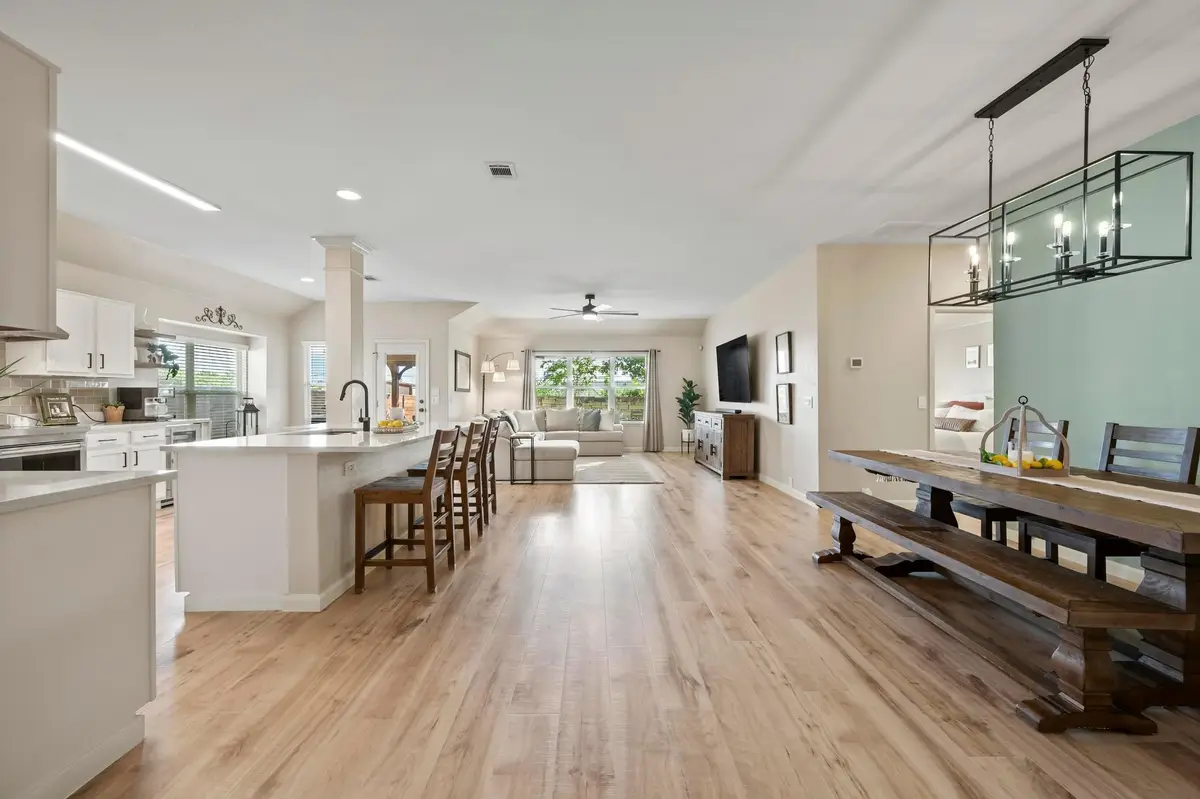
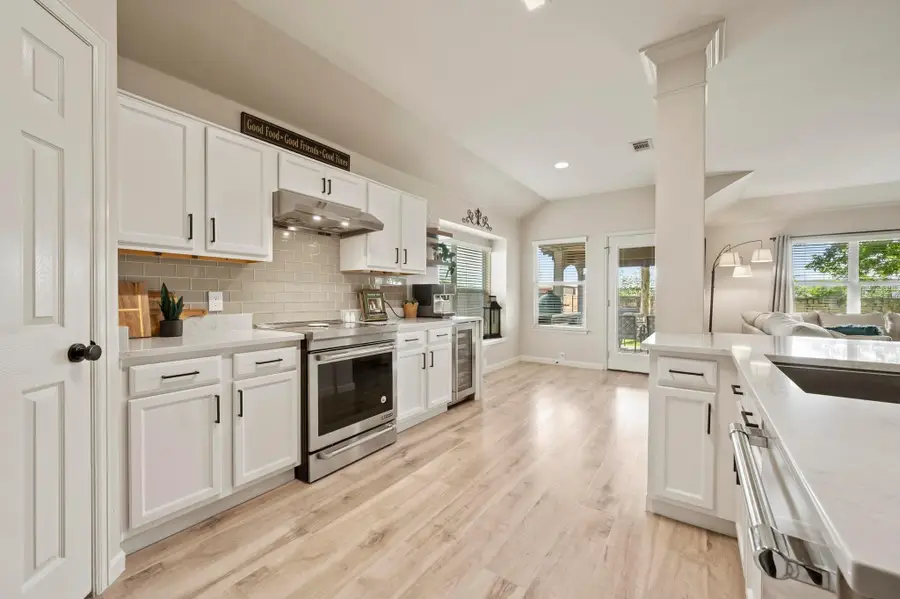
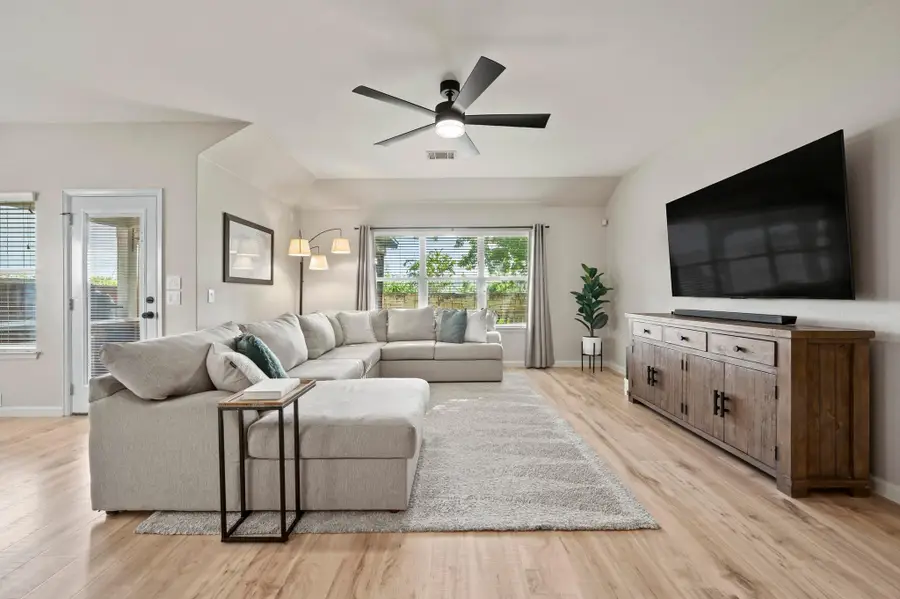
Listed by:rebekah cummings
Office:keller williams realty
MLS#:1643641
Source:ACTRIS
Price summary
- Price:$360,000
- Price per sq. ft.:$204.89
- Monthly HOA dues:$38
About this home
This one-story home is packed with style, upgrades, and functionality that you won’t want to miss. From the moment you arrive, you’ll notice the charming curb appeal. Inside, the open concept design is wrapped in gorgeous Mohawk Revwood luxury vinyl plank flooring throughout the main living spaces, fresh interior paint, and designer touches at every turn. The heart of the home is the stunning, highly updated kitchen featuring quartz countertops with a striking waterfall edge, a spacious island with plenty of room for barstools, and a Uline beverage center—perfect for entertaining. Soft-close cabinetry, a Thermador Sapphire dishwasher, Jennair induction range, and Zephyr vent hood complete the elevated experience, while a touchless faucet and stainless-steel workstation sink add everyday ease. Smart ceiling fans in the living and bedrooms, updated lighting, and a seamless flow into the dining and living areas make this home as functional as it is beautiful. A covered patio with ceiling fans, Trex decking, and a custom Big Green Egg BBQ island overlooks a professionally landscaped yard featuring a stone propane firepit with surrounding seating and mature shade trees—ideal for hosting friends or enjoying quiet evenings. Not to be overlooked, the three-car garage is a showstopper in itself. Inside, you’ll find a custom-built workbench with abundant cabinetry and one of the most unique backsplash details you’ll see—crafted from meticulously arranged pennies. Located in the sought-after Summerlyn community with a tax rate of 2.19% (including Summerlyn MUD) and an HOA of $31/month, residents enjoy a main swimming pool and playground just a short walk from this home, plus another amenity center with a basketball court overlooking the San Gabriel cliffs, a multi-sport field, splash pad, covered pavilion, and scenic walking trails. Zoned to North Elementary, Danielson Middle School, and Glenn High School, this home truly delivers an upgraded lifestyle both inside and out.
Contact an agent
Home facts
- Year built:2006
- Listing Id #:1643641
- Updated:August 20, 2025 at 07:09 AM
Rooms and interior
- Bedrooms:3
- Total bathrooms:2
- Full bathrooms:2
- Living area:1,757 sq. ft.
Heating and cooling
- Cooling:Central, Electric
- Heating:Central, Electric
Structure and exterior
- Roof:Composition
- Year built:2006
- Building area:1,757 sq. ft.
Schools
- High school:Glenn
- Elementary school:North
Utilities
- Water:MUD, Public
- Sewer:Public Sewer
Finances and disclosures
- Price:$360,000
- Price per sq. ft.:$204.89
New listings near 128 Hoot Owl Ln
- New
 $699,990Active4 beds 5 baths2,874 sq. ft.
$699,990Active4 beds 5 baths2,874 sq. ft.3617 Helena Way, Leander, TX 78641
MLS# 3714730Listed by: M/I HOMES REALTY - New
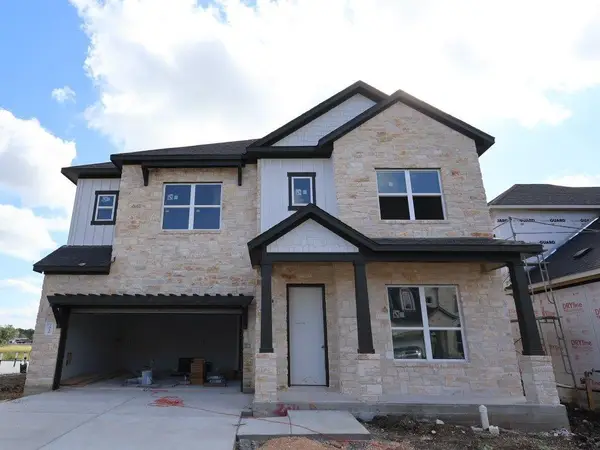 $699,990Active5 beds 4 baths3,365 sq. ft.
$699,990Active5 beds 4 baths3,365 sq. ft.2016 Lolo Ln, Leander, TX 78641
MLS# 6509917Listed by: M/I HOMES REALTY - New
 $756,990Active4 beds 4 baths3,365 sq. ft.
$756,990Active4 beds 4 baths3,365 sq. ft.2028 Saco St, Leander, TX 78641
MLS# 3587953Listed by: M/I HOMES REALTY - New
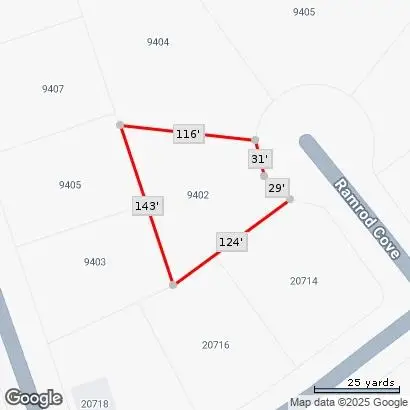 $45,000Active0 Acres
$45,000Active0 Acres9402 Ramrod Cv, Leander, TX 78645
MLS# 9226669Listed by: TEIFKE REAL ESTATE - New
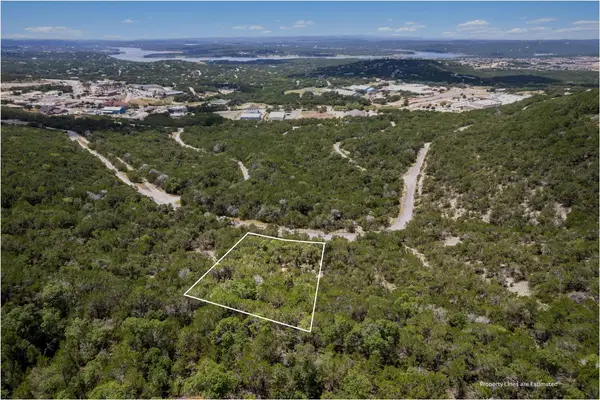 $50,000Active0 Acres
$50,000Active0 Acres8147 Arroyo Ave, Leander, TX 78645
MLS# 3793870Listed by: COMPASS RE TEXAS, LLC - New
 $462,000Active3 beds 2 baths1,827 sq. ft.
$462,000Active3 beds 2 baths1,827 sq. ft.900 Spring Hollow Dr, Leander, TX 78641
MLS# 6113871Listed by: PURE REALTY - New
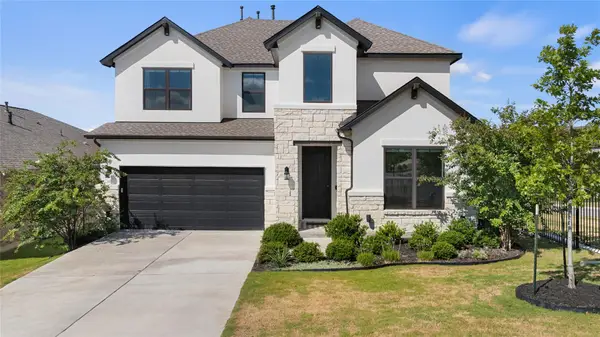 $638,750Active4 beds 4 baths2,555 sq. ft.
$638,750Active4 beds 4 baths2,555 sq. ft.1421 Castalo Ln, Leander, TX 78641
MLS# 3864521Listed by: KUPER SOTHEBY'S INT'L REALTY - New
 $865,990Active5 beds 6 baths4,132 sq. ft.
$865,990Active5 beds 6 baths4,132 sq. ft.3913 Fulton Dr, Leander, TX 78641
MLS# 9590762Listed by: M/I HOMES REALTY - New
 $1,091,000Active4 beds 5 baths3,899 sq. ft.
$1,091,000Active4 beds 5 baths3,899 sq. ft.1832 Via Levanzo Rd, Leander, TX 78641
MLS# 6383864Listed by: HOMESUSA.COM - New
 $390,990Active4 beds 3 baths2,448 sq. ft.
$390,990Active4 beds 3 baths2,448 sq. ft.1107 Painted Sky Path, Princeton, TX 75407
MLS# 21035402Listed by: HOMESUSA.COM

