1301 Low Branch Ln #3, Leander, TX 78641
Local realty services provided by:ERA Brokers Consolidated
Listed by: david cavalier
Office: cavalier real estate
MLS#:1683091
Source:ACTRIS
1301 Low Branch Ln #3,Leander, TX 78641
$424,525
- 3 Beds
- 3 Baths
- 1,814 sq. ft.
- Single family
- Active
Price summary
- Price:$424,525
- Price per sq. ft.:$234.03
- Monthly HOA dues:$50
About this home
Build your custom home for the price of a spec home! The Barton Plan with 3BR, 2.5BA, 268sf 3rd-floor bonus room. 12 Additional lots to build on with plans ranging from 1797sf to 2428sf to choose from. This home hasn't been started yet so buyers still have time to make their interior selections. This 17 home community is centered around a common, wooded greenspace and endears its residents with a tightknit community feel while offering master-planned development amenities. These homes have it all! Elegant, tasteful, and functional, each of the homes are thoughtfully designed with stylish and timeless finishes. Energy-efficient throughout and beautifully crafted, these homes are well-appointed and sensibly priced. Come home to an exceptional quality of life! This community is located in a PID.
Contact an agent
Home facts
- Year built:2025
- Listing ID #:1683091
- Updated:December 10, 2025 at 04:06 PM
Rooms and interior
- Bedrooms:3
- Total bathrooms:3
- Full bathrooms:2
- Half bathrooms:1
- Living area:1,814 sq. ft.
Heating and cooling
- Cooling:Electric, Zoned
- Heating:Electric, Natural Gas, Radiant, Zoned
Structure and exterior
- Roof:Composition
- Year built:2025
- Building area:1,814 sq. ft.
Schools
- High school:Glenn
- Elementary school:Jim Plain
Utilities
- Water:Private
- Sewer:Public Sewer
Finances and disclosures
- Price:$424,525
- Price per sq. ft.:$234.03
New listings near 1301 Low Branch Ln #3
- New
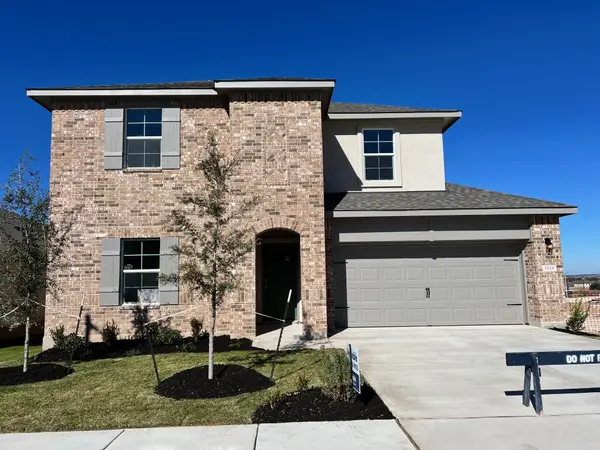 $510,990Active5 beds 3 baths2,791 sq. ft.
$510,990Active5 beds 3 baths2,791 sq. ft.1929 Lazy Acres St, Leander, TX 78641
MLS# 3731092Listed by: D.R. HORTON, AMERICA'S BUILDER - New
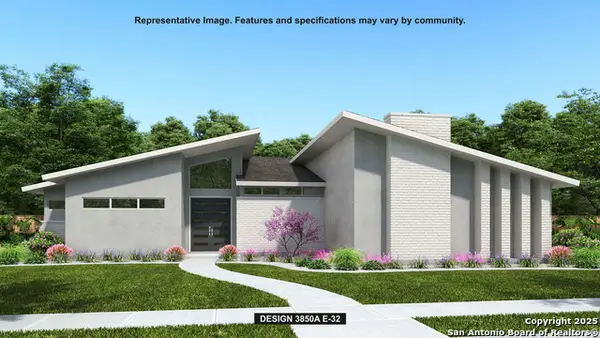 $1,374,900Active4 beds 5 baths3,850 sq. ft.
$1,374,900Active4 beds 5 baths3,850 sq. ft.234 Laughing Dog, Boerne, TX 78006
MLS# 1927427Listed by: PERRY HOMES REALTY, LLC - New
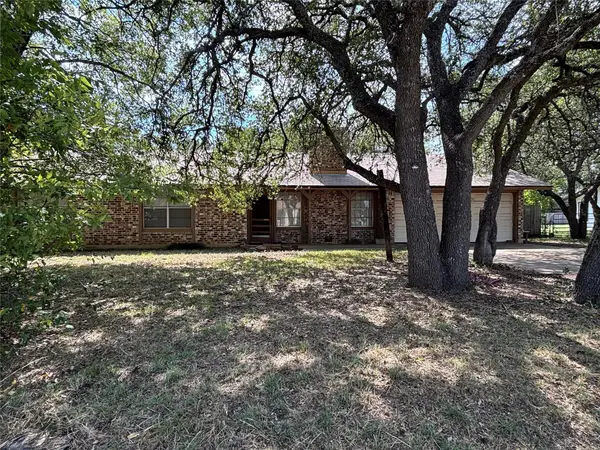 $249,000Active3 beds 2 baths1,674 sq. ft.
$249,000Active3 beds 2 baths1,674 sq. ft.1901 Lone Oak Dr, Leander, TX 78641
MLS# 3799952Listed by: CENTRAL METRO REALTY - New
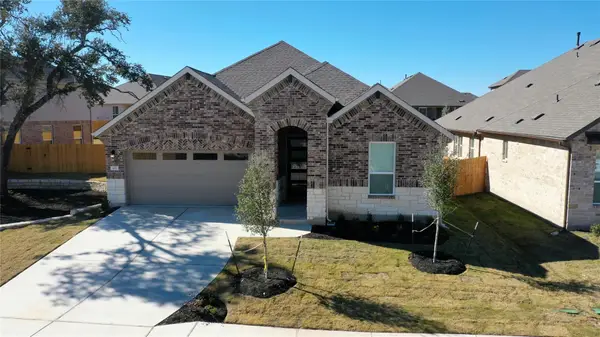 $461,990Active4 beds 3 baths2,209 sq. ft.
$461,990Active4 beds 3 baths2,209 sq. ft.1916 Crooked Creek St, Leander, TX 78641
MLS# 2055146Listed by: D.R. HORTON, AMERICA'S BUILDER - New
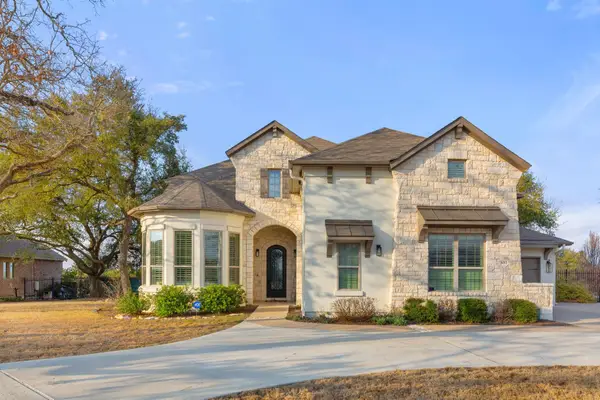 $1,289,999Active4 beds 5 baths3,947 sq. ft.
$1,289,999Active4 beds 5 baths3,947 sq. ft.3013 Vista Heights Dr, Leander, TX 78641
MLS# 7466465Listed by: DASH REALTY - New
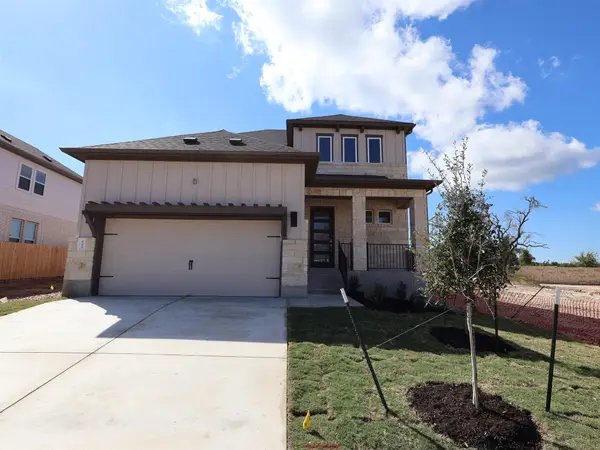 $474,990Active4 beds 3 baths2,568 sq. ft.
$474,990Active4 beds 3 baths2,568 sq. ft.809 Corvallis Dr, Austin, TX 78641
MLS# 4506711Listed by: M/I HOMES REALTY - New
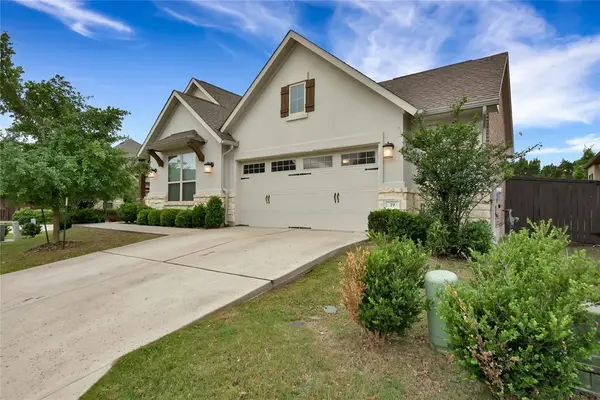 $599,000Active4 beds 3 baths2,396 sq. ft.
$599,000Active4 beds 3 baths2,396 sq. ft.103 County Road 180 #19, Cedar Park, TX 78641
MLS# 8452502Listed by: AUSTIN LUXURY REALTY - New
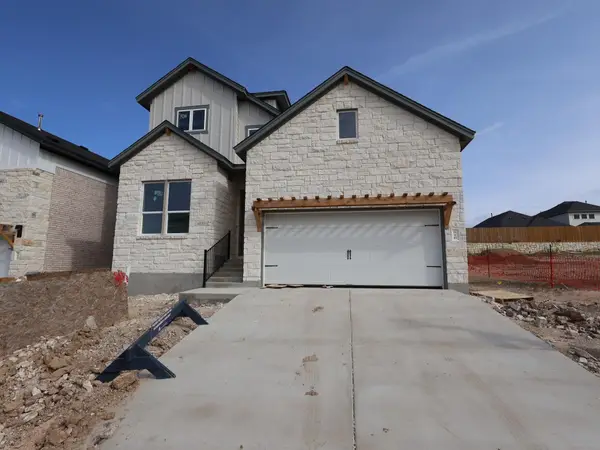 $449,990Active3 beds 3 baths2,251 sq. ft.
$449,990Active3 beds 3 baths2,251 sq. ft.816 Boise Dr, Leander, TX 78641
MLS# 5945313Listed by: M/I HOMES REALTY - New
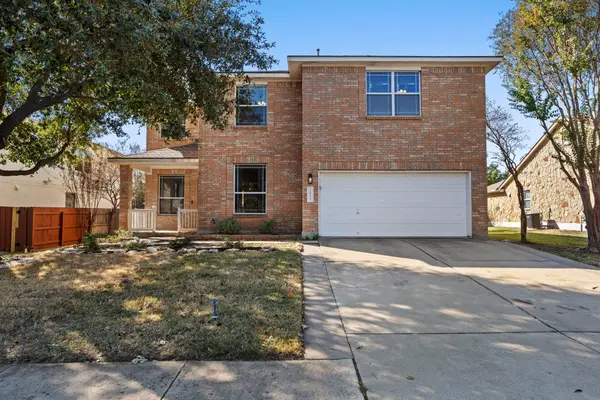 $465,000Active4 beds 3 baths3,282 sq. ft.
$465,000Active4 beds 3 baths3,282 sq. ft.2015 Angelique Ct, Leander, TX 78641
MLS# 9458192Listed by: MARTI REALTY GROUP - New
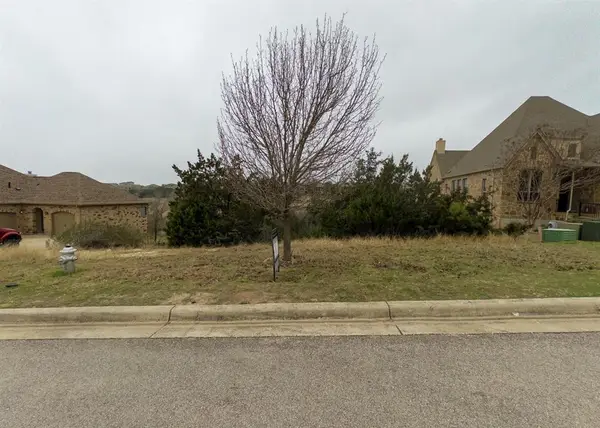 $310,000Active0 Acres
$310,000Active0 Acres2301 Ambush Cyn, Leander, TX 78641
MLS# 1559259Listed by: CRYSTAL FALLS REALTY
