Local realty services provided by:ERA Experts
Listed by: agustina rios yacoub
Office: team price real estate
MLS#:6042079
Source:ACTRIS
1313 Mustang Brook Ln,Leander, TX 78641
$449,000
- 4 Beds
- 3 Baths
- 2,204 sq. ft.
- Single family
- Active
Price summary
- Price:$449,000
- Price per sq. ft.:$203.72
- Monthly HOA dues:$58
About this home
Incredible Buyer Opportunity – Assumable FHA Loan! Qualified buyers can assume the seller’s low-interest FHA mortgage (subject to credit approval), potentially saving thousands in today’s higher-rate market. This credit-qualifying assumption allows you to take over the existing loan terms—including the favorable interest rate—making this home an even more valuable investment.
Welcome to this impeccably maintained 4-bedroom, 3-bath home nestled in the desirable Oak Creek community. Boasting 2,207 sq ft of living space, this one-story gem offers the perfect blend of style, comfort, and privacy.
Step inside and be greeted by soaring ceilings, a spacious office, stunning wood floors, and an expansive open floor plan. The heart of the home is the designer kitchen, featuring white quartz countertops, soft-close gray cabinets, a large island, and stainless steel appliances—perfect for entertaining or everyday living.
Retreat to generously sized bedrooms and enjoy spa-like bathrooms with modern finishes. The primary suite includes a walk-in closet and luxurious bath. A formal dining room adds a touch of elegance for special gatherings.
Outside, enjoy a covered patio and private yard with no back neighbors, providing the peaceful outdoor space you’ve been looking for.
Additional features include a tankless water heater, gas fireplace, recessed lighting, water softener, and whole-house water filtration.
Oak Creek offers top-notch community amenities including a pool, playground, and clubhouse.
Contact an agent
Home facts
- Year built:2018
- Listing ID #:6042079
- Updated:January 30, 2026 at 06:28 PM
Rooms and interior
- Bedrooms:4
- Total bathrooms:3
- Full bathrooms:3
- Living area:2,204 sq. ft.
Heating and cooling
- Cooling:Central
- Heating:Central
Structure and exterior
- Roof:Composition
- Year built:2018
- Building area:2,204 sq. ft.
Schools
- High school:Glenn
- Elementary school:Jim Plain
Utilities
- Water:Public
- Sewer:Public Sewer
Finances and disclosures
- Price:$449,000
- Price per sq. ft.:$203.72
- Tax amount:$9,118 (2025)
New listings near 1313 Mustang Brook Ln
- New
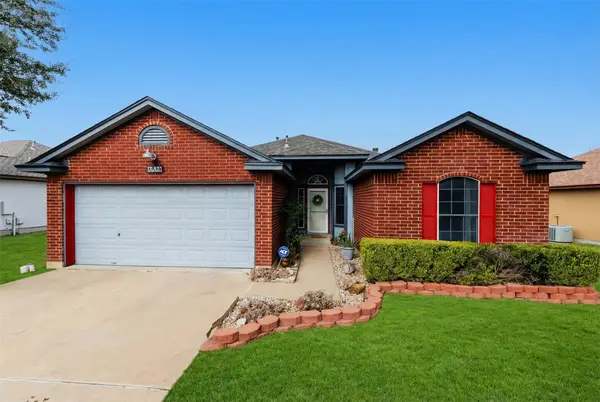 $310,000Active3 beds 2 baths1,521 sq. ft.
$310,000Active3 beds 2 baths1,521 sq. ft.1311 Mountain Springs Ln, Leander, TX 78641
MLS# 1053498Listed by: PURE REALTY - New
 $1,200,000Active5 beds 4 baths4,124 sq. ft.
$1,200,000Active5 beds 4 baths4,124 sq. ft.805 Gipper Ln, Leander, TX 78641
MLS# 7802175Listed by: SCHAIBLE REALTY - New
 $324,990Active4 beds 2 baths1,698 sq. ft.
$324,990Active4 beds 2 baths1,698 sq. ft.409 Red Matador Ln, Leander, TX 78641
MLS# 3093404Listed by: TEAM WEST REAL ESTATE LLC - New
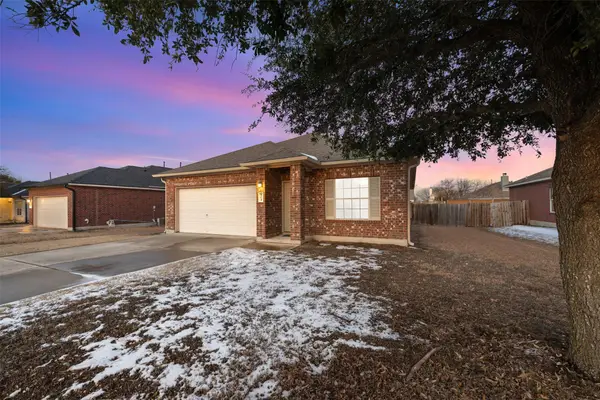 $299,000Active3 beds 2 baths1,519 sq. ft.
$299,000Active3 beds 2 baths1,519 sq. ft.804 Estancia Way, Leander, TX 78641
MLS# 6135559Listed by: AGANDY & CO. - New
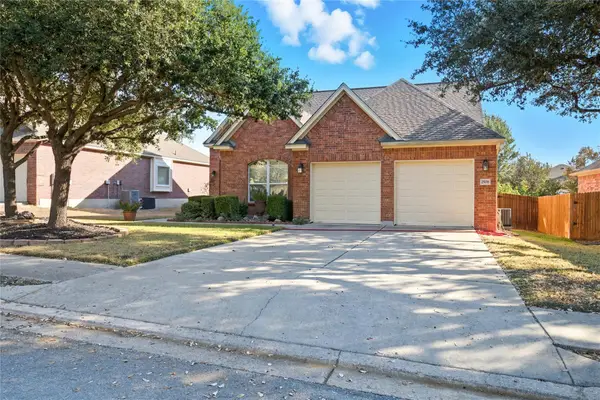 $415,000Active3 beds 2 baths2,150 sq. ft.
$415,000Active3 beds 2 baths2,150 sq. ft.2508 Tumbling River Dr, Leander, TX 78641
MLS# 7425874Listed by: RUNDOG REAL ESTATE GROUP - Open Sat, 1 to 3pmNew
 $1,079,000Active4 beds 6 baths4,916 sq. ft.
$1,079,000Active4 beds 6 baths4,916 sq. ft.2824 Wedgescale Pass, Leander, TX 78641
MLS# 8433743Listed by: KOPA REAL ESTATE - New
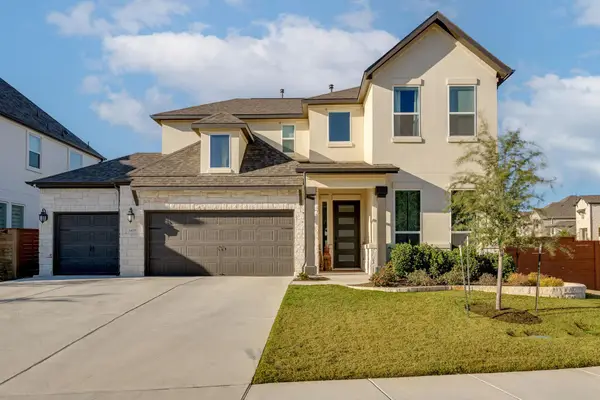 $949,900Active4 beds 5 baths3,518 sq. ft.
$949,900Active4 beds 5 baths3,518 sq. ft.3409 Tswana Dr, Leander, TX 78641
MLS# 8540216Listed by: COMPASS RE TEXAS, LLC - New
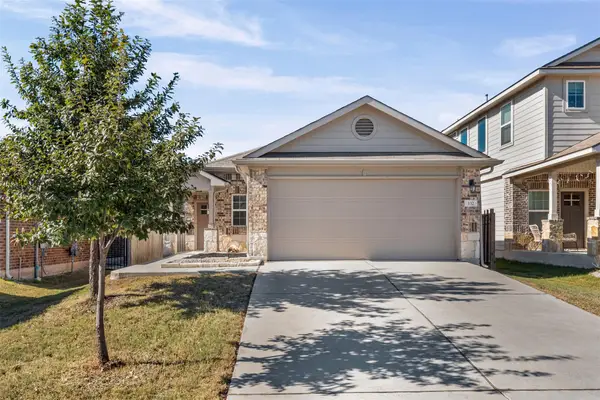 $318,000Active3 beds 2 baths1,561 sq. ft.
$318,000Active3 beds 2 baths1,561 sq. ft.132 Dunlin Ln, Leander, TX 78641
MLS# 5452381Listed by: MARY JANE ROACH REALTY, LLC - New
 $486,990Active4 beds 4 baths2,522 sq. ft.
$486,990Active4 beds 4 baths2,522 sq. ft.833 Corvallis Dr, Leander, TX 78641
MLS# 7159881Listed by: M/I HOMES REALTY - New
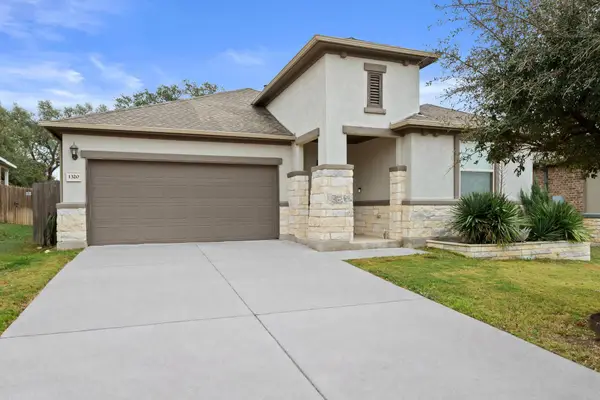 $350,000Active3 beds 2 baths1,559 sq. ft.
$350,000Active3 beds 2 baths1,559 sq. ft.1320 Eagle Ray St, Leander, TX 78641
MLS# 4283985Listed by: JORGENSON REAL ESTATE

