1329 Siena Sunset Rd, Leander, TX 78641
Local realty services provided by:ERA Experts
Listed by:chris heagerty
Office:compass re texas, llc.
MLS#:2303337
Source:ACTRIS
Upcoming open houses
- Sat, Oct 1807:00 pm - 08:00 pm
Price summary
- Price:$1,021,000
- Price per sq. ft.:$301.98
- Monthly HOA dues:$81.67
About this home
Showcasing the bucolic beauty of the Texas Hill Country, the Windsor floor plan serves up two distinct views: the main level green scape view and horizon views from the upper balcony. Morning coffee on the patio gives up a bird’s eye view of the forest habitat beyond the wrought iron fence. In the evening meander up to the covered balcony for a glass of wine and an air show where the hawks and raptors soar on the thermals, the sun sets as though it were made just for you and the distant horizon views never disappoint. Life here is like a vacation, where the 12’x23’ x 6’ deep fiberglass pool with corner seats of varying heights, invites you to dunk or do laps in the cool revitalizing water. Afterwards lounge on chaises on the TREX deck as the warm breeze dries you. While the outdoor views are primo and the home faces favorably north-east, the interior serves up lots of surprises, like the two tray ceilings in the foyer, one of which is pentagon shaped, crown molding, oak ceilings on the patio and the upper balcony, motorized retractable awning over the patio, motorized retractable shade on the upper balcony, open floorplan, feature wall in the family room, 22 linear feet of kitchen counter space, solar system for low electric bills, and luxury vinyl plank flooring. Four bedrooms on the main level are perfect for company coming for the weekend or staying for several months. The 5th bedroom on the upper level is a bonus room with its own ensuite bathroom: perfect for teen quarters, a college student or a game room. Practically this home is loaded: three car garage with epoxy flooring, attic access to ~385sf of storage space and a hoist to lift cumbersome, heavy items, two water heaters, water softener, whole house water filtration, instant hot water in the kitchen and a pool cover. What’s not to love!
Contact an agent
Home facts
- Year built:2019
- Listing ID #:2303337
- Updated:October 15, 2025 at 09:28 PM
Rooms and interior
- Bedrooms:5
- Total bathrooms:4
- Full bathrooms:4
- Living area:3,381 sq. ft.
Heating and cooling
- Cooling:Central
- Heating:Central, Fireplace(s), Natural Gas
Structure and exterior
- Roof:Composition
- Year built:2019
- Building area:3,381 sq. ft.
Schools
- High school:Leander High
- Elementary school:CC Mason
Utilities
- Water:MUD
Finances and disclosures
- Price:$1,021,000
- Price per sq. ft.:$301.98
- Tax amount:$22,632 (2025)
New listings near 1329 Siena Sunset Rd
- New
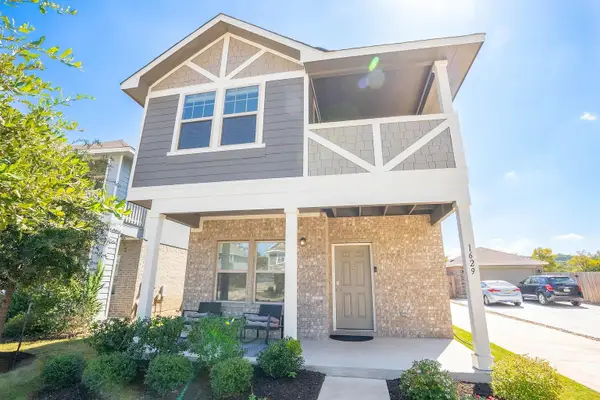 $325,000Active3 beds 3 baths1,464 sq. ft.
$325,000Active3 beds 3 baths1,464 sq. ft.1629 Arapaho Mountain Pass, Leander, TX 78641
MLS# 7411295Listed by: KELLER WILLIAMS COASTAL BEND - New
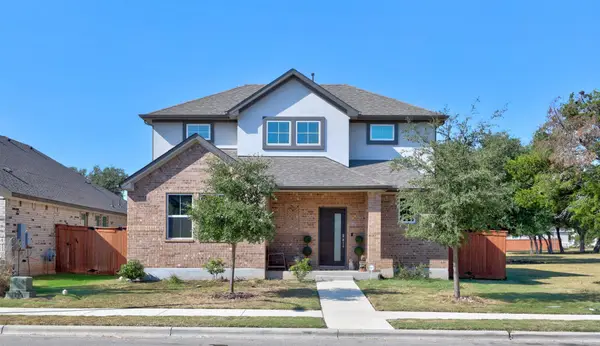 $450,000Active4 beds 3 baths2,305 sq. ft.
$450,000Active4 beds 3 baths2,305 sq. ft.2809 Stone Branch Dr, Leander, TX 78641
MLS# 7348558Listed by: BEACON POINTE REALTY - New
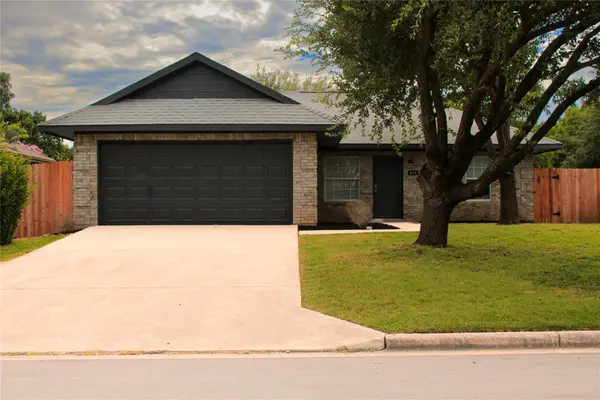 $335,000Active3 beds 2 baths1,104 sq. ft.
$335,000Active3 beds 2 baths1,104 sq. ft.419 Bentwood Dr, Leander, TX 78641
MLS# 2597090Listed by: LPT REALTY, LLC - New
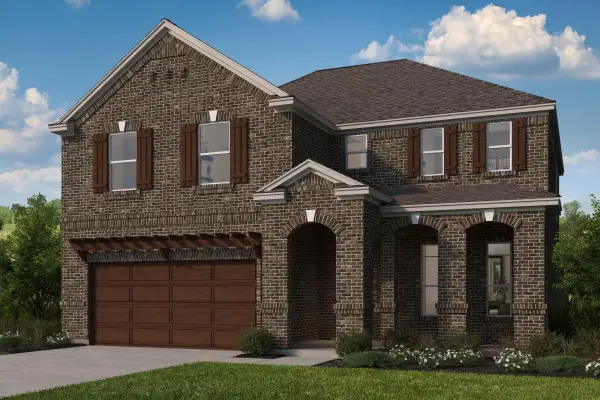 $494,081Active4 beds 4 baths2,980 sq. ft.
$494,081Active4 beds 4 baths2,980 sq. ft.1716 River Plateau Dr, Leander, TX 78641
MLS# 6242394Listed by: SATEX PROPERTIES, INC. - New
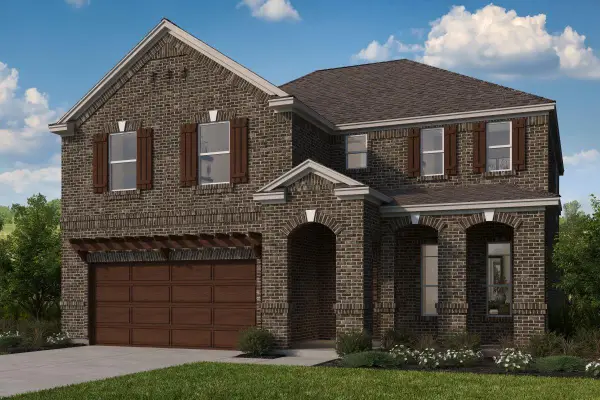 $483,786Active4 beds 4 baths2,980 sq. ft.
$483,786Active4 beds 4 baths2,980 sq. ft.1605 Garlock Dr, Leander, TX 78641
MLS# 5052855Listed by: SATEX PROPERTIES, INC. - New
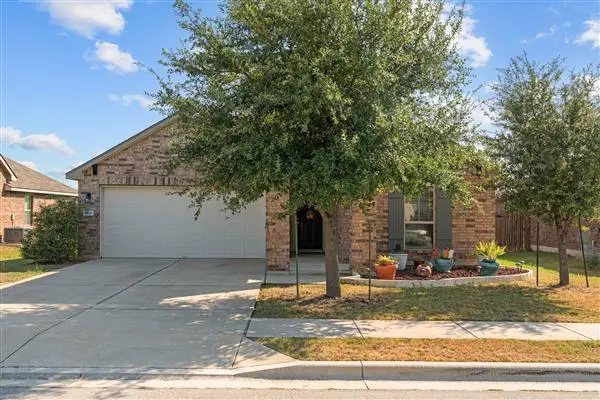 $392,500Active3 beds 2 baths1,912 sq. ft.
$392,500Active3 beds 2 baths1,912 sq. ft.924 Canvasback Creek Dr, Leander, TX 78641
MLS# 6944995Listed by: ALL CITY REAL ESTATE LTD. CO - Open Sun, 2 to 4pmNew
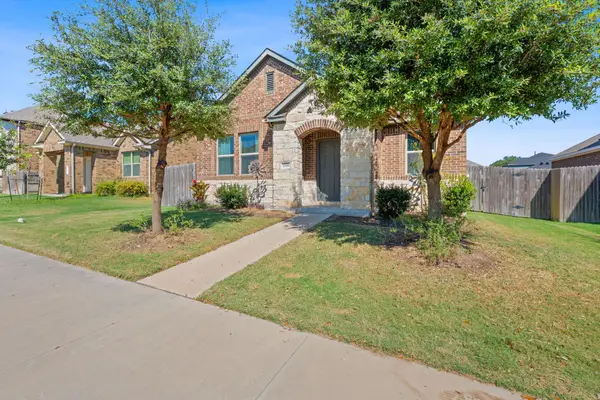 $350,000Active3 beds 3 baths2,074 sq. ft.
$350,000Active3 beds 3 baths2,074 sq. ft.1704 W Broade St, Leander, TX 78641
MLS# 9613536Listed by: CHRISTIE'S INT'L REAL ESTATE - New
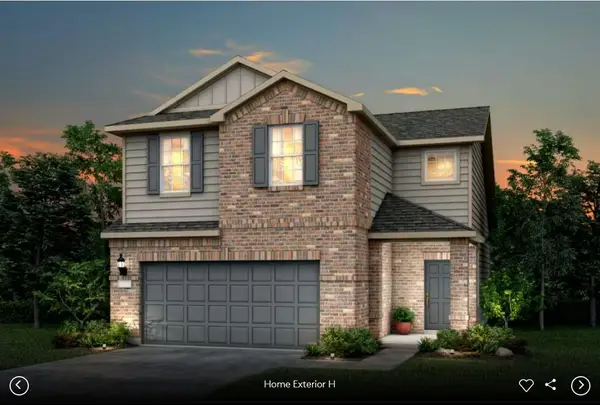 Listed by ERA$449,900Active4 beds 3 baths2,103 sq. ft.
Listed by ERA$449,900Active4 beds 3 baths2,103 sq. ft.629 Runnel Dr, Leander, TX 78641
MLS# 4911070Listed by: ERA EXPERTS - New
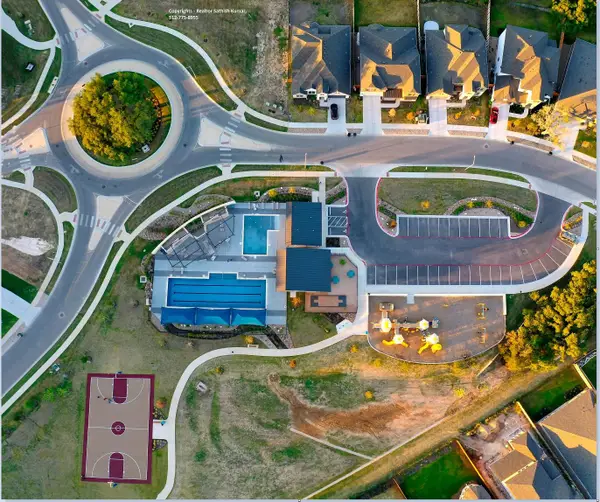 $669,000Active5 beds 4 baths3,404 sq. ft.
$669,000Active5 beds 4 baths3,404 sq. ft.3421 Jaulan St, Leander, TX 78641
MLS# 1399189Listed by: ALL CITY REAL ESTATE LTD. CO - New
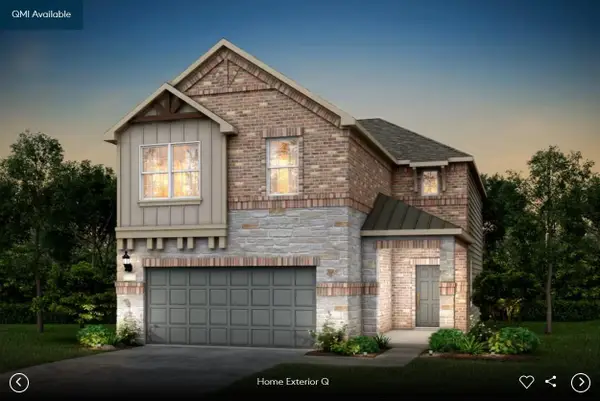 Listed by ERA$509,900Active4 beds 3 baths2,406 sq. ft.
Listed by ERA$509,900Active4 beds 3 baths2,406 sq. ft.221 Regatta Trl, Leander, TX 78641
MLS# 9338354Listed by: ERA EXPERTS
