14305 Geronimo St, Leander, TX 78641
Local realty services provided by:ERA Experts
Listed by:andrew allen
Office:keller williams realty
MLS#:1026196
Source:ACTRIS
Price summary
- Price:$3,880,000
- Price per sq. ft.:$734.01
About this home
CONTACT AGENT #2: Josh/512-845-5423 for a showing or questions.
A rare opportunity to acquire one of the most distinctive waterfront estates on Lake Travis. Set on 2.26 landscaped acres with a gradual slope to deep water and 222 feet of private shoreline, this multi-structure compound was designed for generational living, elevated entertaining, and lasting legacy.
The primary residence spans 3,387 square feet (3 bedrooms, 2.1 bathrooms) and features refined Hill Country architecture, expansive window walls, and seamless transitions between indoor and outdoor living spaces. Views stretch across the lake from nearly every vantage point, with upper balconies and covered patios positioned to capture morning light and sunset color.
In addition to the main home, the property includes two 724 sf guest houses, both with full kitchens (4 bedrooms, 2 full baths), a 238 sf casita with kitchenette (1 bed, 1 full bathroom), and a 225 sf studio/salon — each thoughtfully sited and privately accessed. Whether hosting extended family, providing long-term accommodations, or creating dedicated workspaces, the layout offers exceptional versatility with no compromise in design or privacy.
As you enter through the beautiful stone and large privacy gate - the grounds are curated, not just maintained — mature oaks, manicured lawns, and native stone pathways lead to multiple gathering areas, including a firepit lounge and waterfront viewing decks. A short walk or golf cart drive to the private boat dock down the gradual slope to your private dock and covered boat slip with HydroHoist completes the experience.
Don't miss this amazing opportunity to own one of the rarest properties on Lake Travis. With a enough yard space to add your own private pool/spa (rendering available) and driveway space to expand the garage to accommodate up to 4 car garage - this property is a true must see to believe. A true hidden oasis on Lake Travis!
Contact an agent
Home facts
- Year built:1960
- Listing ID #:1026196
- Updated:October 15, 2025 at 08:28 PM
Rooms and interior
- Bedrooms:8
- Total bathrooms:6
- Full bathrooms:5
- Half bathrooms:1
- Living area:5,286 sq. ft.
Heating and cooling
- Cooling:Central, Ductless, Zoned
- Heating:Central, Ductless, Zoned
Structure and exterior
- Roof:Metal
- Year built:1960
- Building area:5,286 sq. ft.
Schools
- High school:Vandegrift
- Elementary school:Grandview Hills
Utilities
- Water:Private
- Sewer:Septic Tank
Finances and disclosures
- Price:$3,880,000
- Price per sq. ft.:$734.01
New listings near 14305 Geronimo St
- New
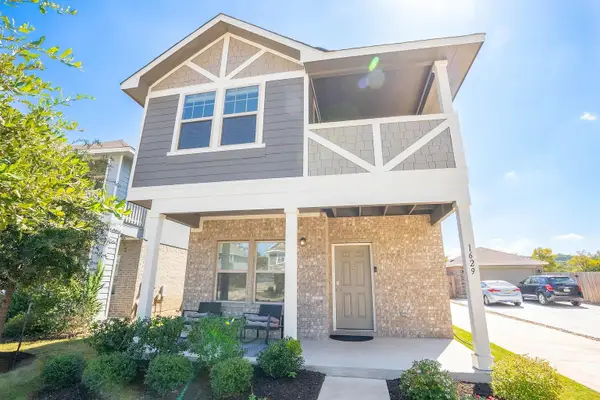 $325,000Active3 beds 3 baths1,464 sq. ft.
$325,000Active3 beds 3 baths1,464 sq. ft.1629 Arapaho Mountain Pass, Leander, TX 78641
MLS# 7411295Listed by: KELLER WILLIAMS COASTAL BEND - New
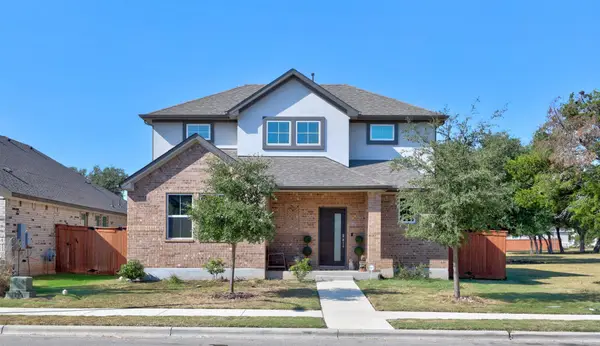 $450,000Active4 beds 3 baths2,305 sq. ft.
$450,000Active4 beds 3 baths2,305 sq. ft.2809 Stone Branch Dr, Leander, TX 78641
MLS# 7348558Listed by: BEACON POINTE REALTY - New
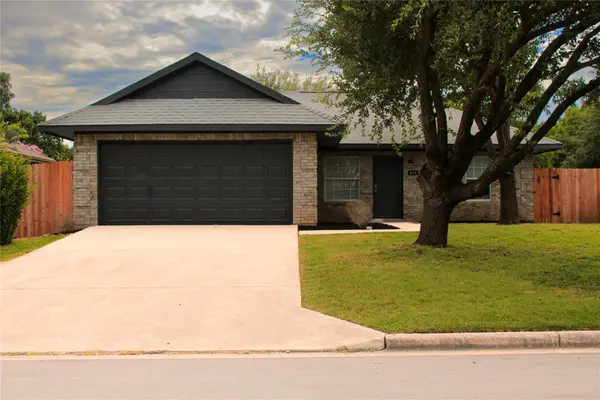 $335,000Active3 beds 2 baths1,104 sq. ft.
$335,000Active3 beds 2 baths1,104 sq. ft.419 Bentwood Dr, Leander, TX 78641
MLS# 2597090Listed by: LPT REALTY, LLC - New
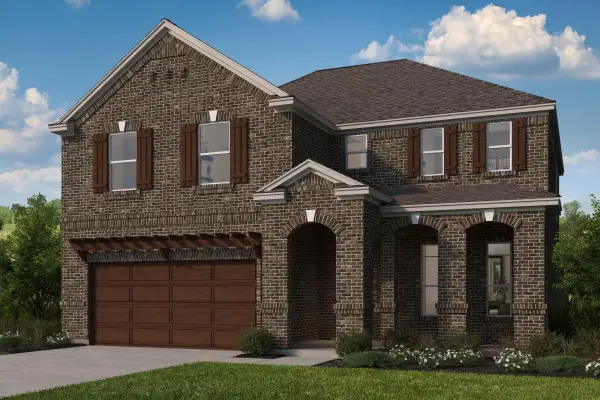 $494,081Active4 beds 4 baths2,980 sq. ft.
$494,081Active4 beds 4 baths2,980 sq. ft.1716 River Plateau Dr, Leander, TX 78641
MLS# 6242394Listed by: SATEX PROPERTIES, INC. - New
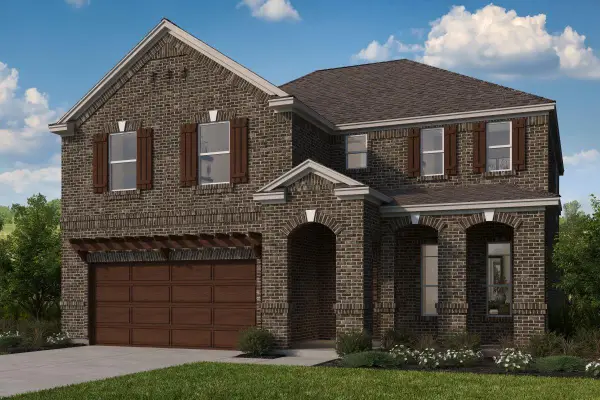 $483,786Active4 beds 4 baths2,980 sq. ft.
$483,786Active4 beds 4 baths2,980 sq. ft.1605 Garlock Dr, Leander, TX 78641
MLS# 5052855Listed by: SATEX PROPERTIES, INC. - New
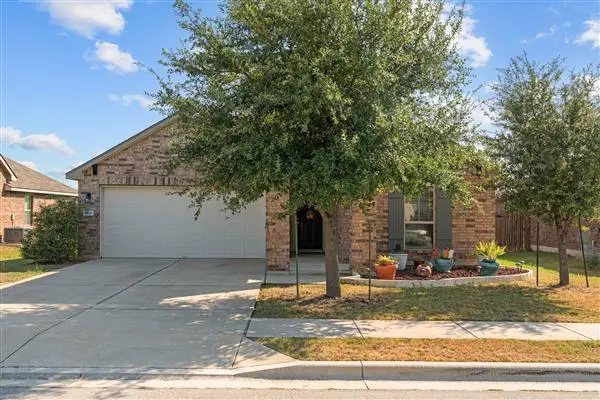 $392,500Active3 beds 2 baths1,912 sq. ft.
$392,500Active3 beds 2 baths1,912 sq. ft.924 Canvasback Creek Dr, Leander, TX 78641
MLS# 6944995Listed by: ALL CITY REAL ESTATE LTD. CO - Open Sun, 2 to 4pmNew
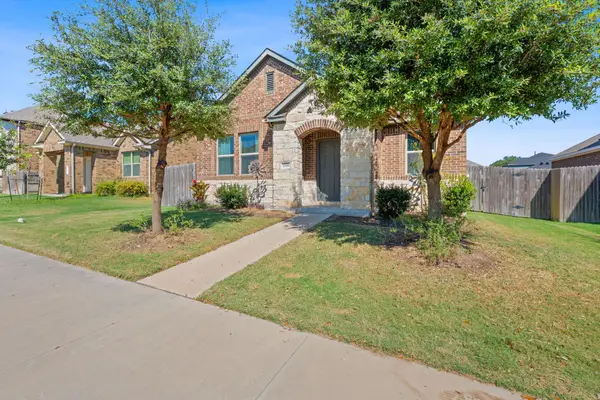 $350,000Active3 beds 3 baths2,074 sq. ft.
$350,000Active3 beds 3 baths2,074 sq. ft.1704 W Broade St, Leander, TX 78641
MLS# 9613536Listed by: CHRISTIE'S INT'L REAL ESTATE - New
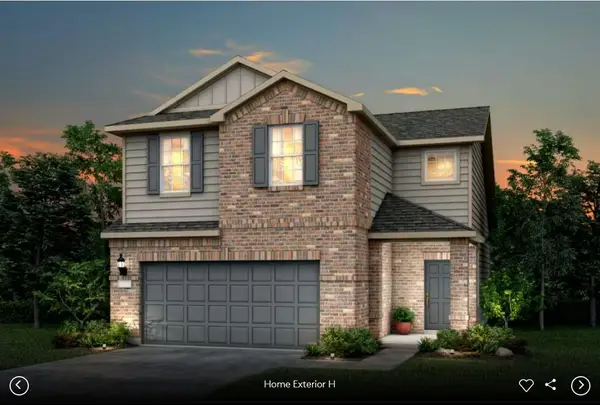 Listed by ERA$449,900Active4 beds 3 baths2,103 sq. ft.
Listed by ERA$449,900Active4 beds 3 baths2,103 sq. ft.629 Runnel Dr, Leander, TX 78641
MLS# 4911070Listed by: ERA EXPERTS - New
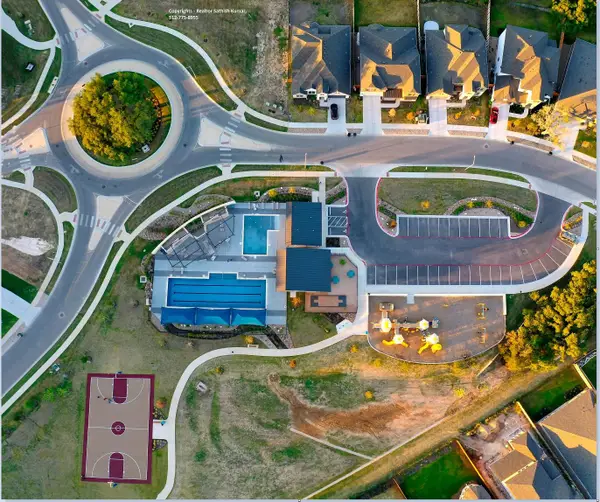 $669,000Active5 beds 4 baths3,404 sq. ft.
$669,000Active5 beds 4 baths3,404 sq. ft.3421 Jaulan St, Leander, TX 78641
MLS# 1399189Listed by: ALL CITY REAL ESTATE LTD. CO - New
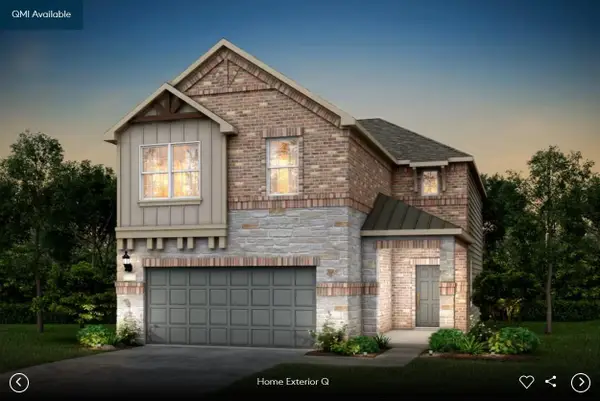 Listed by ERA$509,900Active4 beds 3 baths2,406 sq. ft.
Listed by ERA$509,900Active4 beds 3 baths2,406 sq. ft.221 Regatta Trl, Leander, TX 78641
MLS# 9338354Listed by: ERA EXPERTS
