148 Feather Grass Ave, Leander, TX 78641
Local realty services provided by:ERA Colonial Real Estate
Listed by:emilie rudd
Office:agency texas inc
MLS#:7015561
Source:ACTRIS
148 Feather Grass Ave,Leander, TX 78641
$355,000
- 4 Beds
- 3 Baths
- 2,484 sq. ft.
- Single family
- Pending
Price summary
- Price:$355,000
- Price per sq. ft.:$142.91
- Monthly HOA dues:$60
About this home
This house comes with a REDUCED RATE as low as 5.75% (APR 6.211%) as of 07/31/2025 through List & Lock™. This is a seller paid rate-buydown that reduces the buyer’s interest rate and monthly payment. Terms apply, see disclosures for more information.***Text/call LA 2063592261 for door code if unable to open Supra due to poor internet service***FRESH PAINT and BRAND NEW CARPET throughout***HIGHLY MOTIVATED SELLER***Bright, open floor-plan home boasts modern finishes in highly sought after Larkspur neighborhood including a large kitchen with breakfast bar and separate dining area opening to an expansive great room. Upstairs includes an oversized second living area and 4 spacious bedrooms. The large, fenced in backyard backs to a green area. Washer/dryer/refrigerator convey. Amenities include resort style pool, splash pad, jogging trails, sports courts and clubhouse. Around the corner from HEB, restaurants, shops and businesses. 30 minutes from downtown Austin.
Contact an agent
Home facts
- Year built:2019
- Listing ID #:7015561
- Updated:October 15, 2025 at 04:28 PM
Rooms and interior
- Bedrooms:4
- Total bathrooms:3
- Full bathrooms:2
- Half bathrooms:1
- Living area:2,484 sq. ft.
Heating and cooling
- Cooling:Central
- Heating:Central
Structure and exterior
- Roof:Composition
- Year built:2019
- Building area:2,484 sq. ft.
Schools
- High school:Glenn
- Elementary school:Jim Plain
Utilities
- Water:MUD, Public
- Sewer:Public Sewer
Finances and disclosures
- Price:$355,000
- Price per sq. ft.:$142.91
- Tax amount:$10,811 (2024)
New listings near 148 Feather Grass Ave
- New
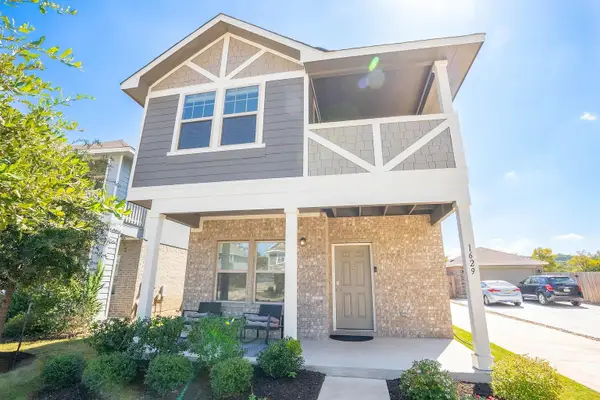 $325,000Active3 beds 3 baths1,464 sq. ft.
$325,000Active3 beds 3 baths1,464 sq. ft.1629 Arapaho Mountain Pass, Leander, TX 78641
MLS# 7411295Listed by: KELLER WILLIAMS COASTAL BEND - New
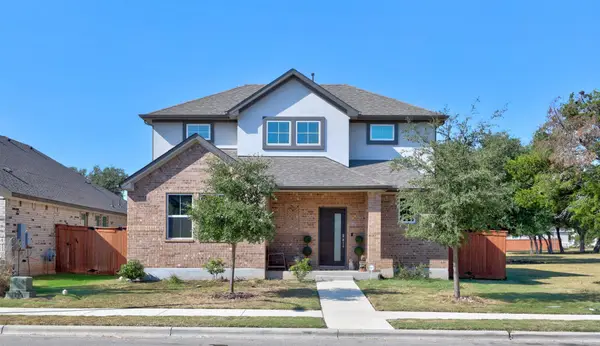 $450,000Active4 beds 3 baths2,305 sq. ft.
$450,000Active4 beds 3 baths2,305 sq. ft.2809 Stone Branch Dr, Leander, TX 78641
MLS# 7348558Listed by: BEACON POINTE REALTY - New
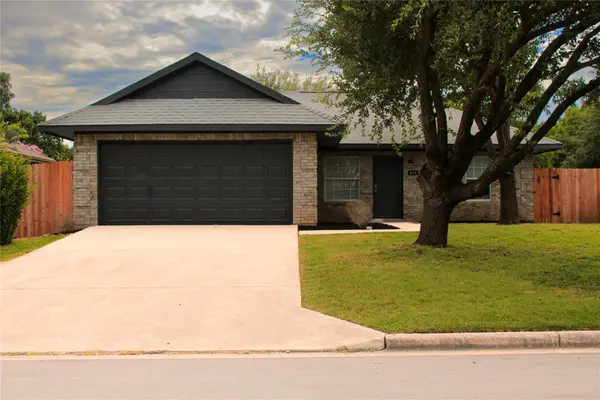 $335,000Active3 beds 2 baths1,104 sq. ft.
$335,000Active3 beds 2 baths1,104 sq. ft.419 Bentwood Dr, Leander, TX 78641
MLS# 2597090Listed by: LPT REALTY, LLC - New
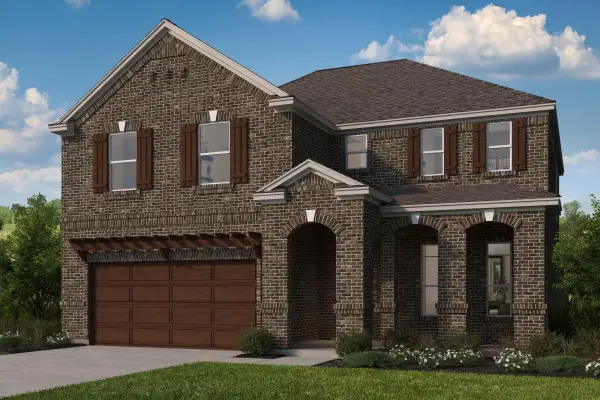 $494,081Active4 beds 4 baths2,980 sq. ft.
$494,081Active4 beds 4 baths2,980 sq. ft.1716 River Plateau Dr, Leander, TX 78641
MLS# 6242394Listed by: SATEX PROPERTIES, INC. - New
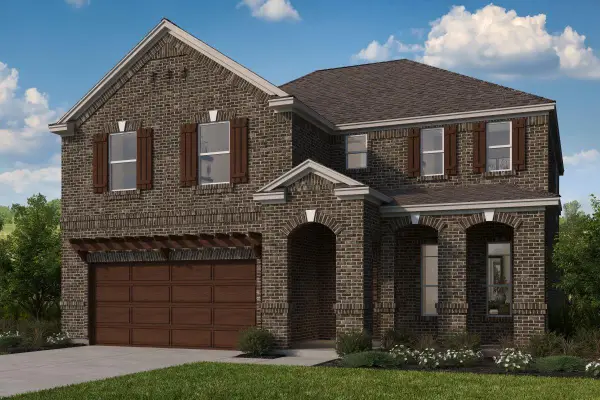 $483,786Active4 beds 4 baths2,980 sq. ft.
$483,786Active4 beds 4 baths2,980 sq. ft.1605 Garlock Dr, Leander, TX 78641
MLS# 5052855Listed by: SATEX PROPERTIES, INC. - New
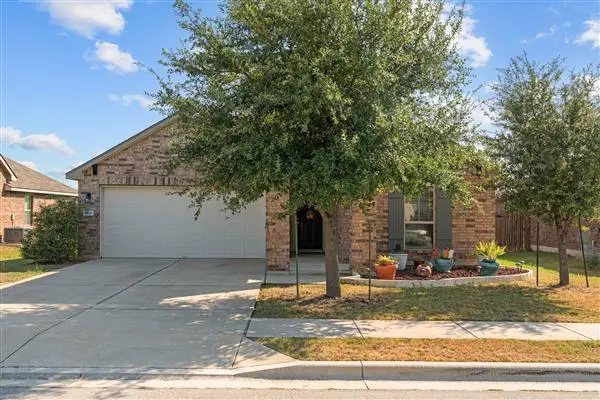 $392,500Active3 beds 2 baths1,912 sq. ft.
$392,500Active3 beds 2 baths1,912 sq. ft.924 Canvasback Creek Dr, Leander, TX 78641
MLS# 6944995Listed by: ALL CITY REAL ESTATE LTD. CO - Open Sun, 2 to 4pmNew
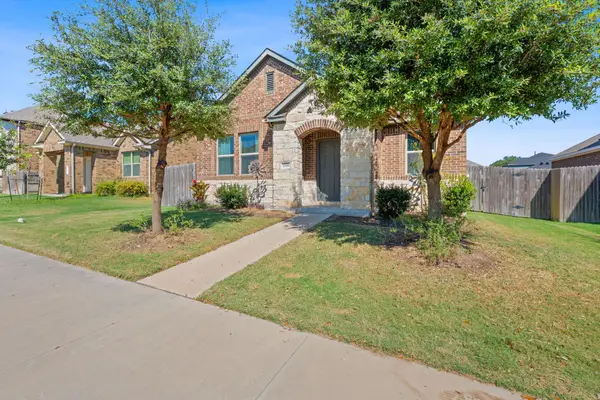 $350,000Active3 beds 3 baths2,074 sq. ft.
$350,000Active3 beds 3 baths2,074 sq. ft.1704 W Broade St, Leander, TX 78641
MLS# 9613536Listed by: CHRISTIE'S INT'L REAL ESTATE - New
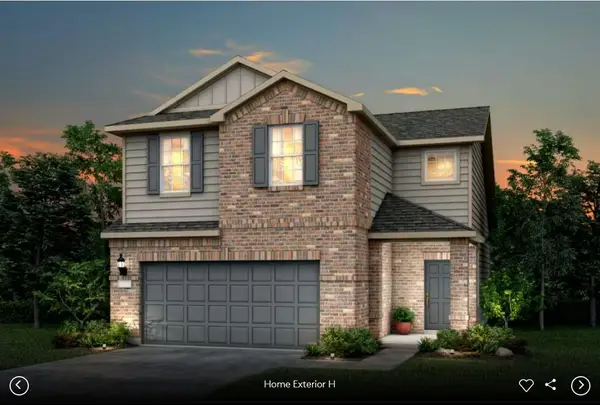 Listed by ERA$449,900Active4 beds 3 baths2,103 sq. ft.
Listed by ERA$449,900Active4 beds 3 baths2,103 sq. ft.629 Runnel Dr, Leander, TX 78641
MLS# 4911070Listed by: ERA EXPERTS - New
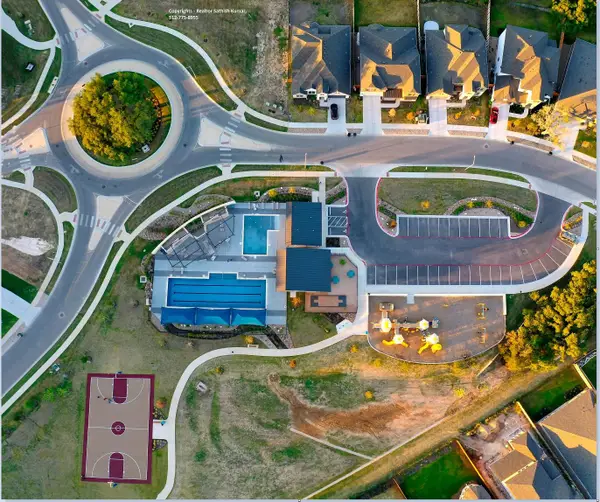 $669,000Active5 beds 4 baths3,404 sq. ft.
$669,000Active5 beds 4 baths3,404 sq. ft.3421 Jaulan St, Leander, TX 78641
MLS# 1399189Listed by: ALL CITY REAL ESTATE LTD. CO - New
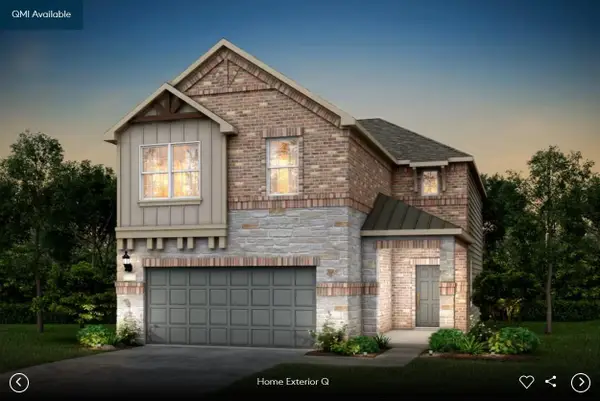 Listed by ERA$509,900Active4 beds 3 baths2,406 sq. ft.
Listed by ERA$509,900Active4 beds 3 baths2,406 sq. ft.221 Regatta Trl, Leander, TX 78641
MLS# 9338354Listed by: ERA EXPERTS
