Local realty services provided by:ERA Brokers Consolidated
Listed by: karlie junot, crystal olenbush
Office: austinrealestate.com
MLS#:8771680
Source:ACTRIS
Price summary
- Price:$1,590,000
- Price per sq. ft.:$247.36
About this home
Set on 5.77 acres in the heart of Leander Hill Country, this gated estate combines refined craftsmanship, modern amenities, and wide-open land for both living and opportunity... Zoned for BOTH Residential and Commercial!
A grand stone entryway with a custom gated drive leads to two residences with 6,428 sq. ft. of living space: a 3-bedroom/4.5-bathroom MAIN home and a 3-bedroom/2-bathroom separate GUEST house. Guest home is pier and beam! Main house is slab! Permanent structures. The land includes fenced acreage with a stall pen and pond, offering options for livestock, hobby farming, or simply enjoying the privacy of Hill Country living. Adjacent to the Balcones Bird Ranch, the property is also eligible for a bird exemption.
Inside, the home showcases ornate ceilings, natural light-filled living spaces, and a gourmet chef’s kitchen with gas burners, built-in refrigerator, and custom cabinetry. The primary suite features a fireplace, vaulted ceilings, and Spa-style bath with Sauna, Jacuzzi tub, dual showers, and a custom walk-in closet with built-in drawers and shelving.
The oversized, temperature-controlled converted garage provides unmatched versatility — with insulated custom cedar doors, multiple 100-amp outlets for lifts, extensive storage and a full exquisitely crafted entertaining bar with premium appliances...including a Thermador Espresso Machine, Mug chiller, Industrial Ice maker AND a keg cooler/dispenser.
Additional highlights include a stone/stucco exterior with metal roof, as well as, commercially built with metal studs and beams, engineered gravity septic system, propane, internet, and zoning for Leander ISD schools. Almost all furniture, yard statues, art, appliances, etc. in both homes are included in the sale! Main house exterior 4 corners have camera lines ran from a media room. Each bedroom is wired for 5 channel surround system. Shared well agreement. Hydrants all over property, front/back. Propane line for exterior covered porch 20ft away.
Contact an agent
Home facts
- Year built:2014
- Listing ID #:8771680
- Updated:January 31, 2026 at 10:41 PM
Rooms and interior
- Bedrooms:3
- Total bathrooms:5
- Full bathrooms:4
- Half bathrooms:1
- Living area:6,428 sq. ft.
Heating and cooling
- Heating:Fireplace(s), Hot Water, Propane
Structure and exterior
- Roof:Metal
- Year built:2014
- Building area:6,428 sq. ft.
Schools
- High school:Glenn
- Elementary school:Bagdad
Utilities
- Water:Shared Well
- Sewer:Engineered Septic
Finances and disclosures
- Price:$1,590,000
- Price per sq. ft.:$247.36
- Tax amount:$18,562 (2024)
New listings near 15303 Faubion Trl
- New
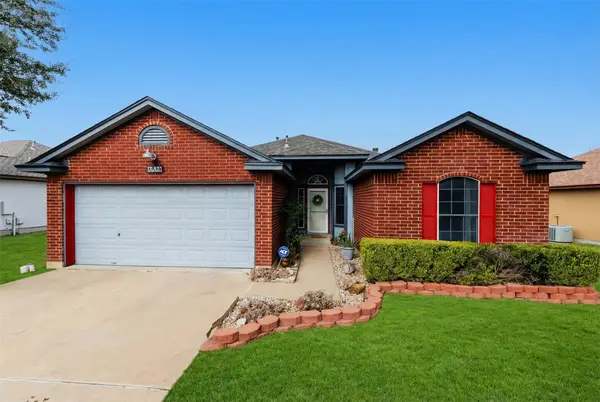 $310,000Active3 beds 2 baths1,521 sq. ft.
$310,000Active3 beds 2 baths1,521 sq. ft.1311 Mountain Springs Ln, Leander, TX 78641
MLS# 1053498Listed by: PURE REALTY - New
 $1,200,000Active4 beds 4 baths4,124 sq. ft.
$1,200,000Active4 beds 4 baths4,124 sq. ft.805 Gipper Ln, Leander, TX 78641
MLS# 7802175Listed by: SCHAIBLE REALTY - New
 $324,990Active4 beds 2 baths1,698 sq. ft.
$324,990Active4 beds 2 baths1,698 sq. ft.409 Red Matador Ln, Leander, TX 78641
MLS# 3093404Listed by: TEAM WEST REAL ESTATE LLC - New
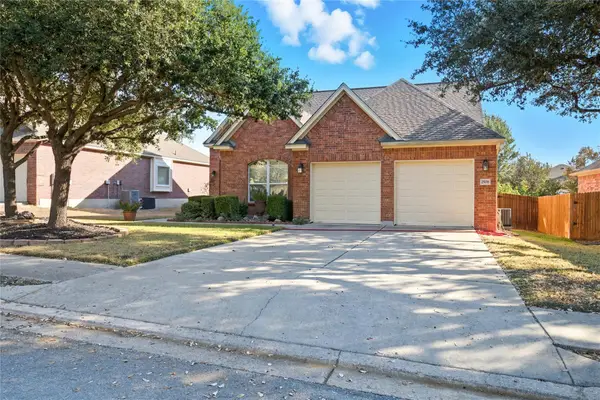 $415,000Active3 beds 2 baths2,150 sq. ft.
$415,000Active3 beds 2 baths2,150 sq. ft.2508 Tumbling River Dr, Leander, TX 78641
MLS# 7425874Listed by: RUNDOG REAL ESTATE GROUP - Open Sat, 1 to 3pmNew
 $1,079,000Active4 beds 6 baths4,916 sq. ft.
$1,079,000Active4 beds 6 baths4,916 sq. ft.2824 Wedgescale Pass, Leander, TX 78641
MLS# 8433743Listed by: KOPA REAL ESTATE - New
 $299,000Active3 beds 2 baths1,519 sq. ft.
$299,000Active3 beds 2 baths1,519 sq. ft.804 Estancia Way, Leander, TX 78641
MLS# 603000Listed by: AGANDY&CO - New
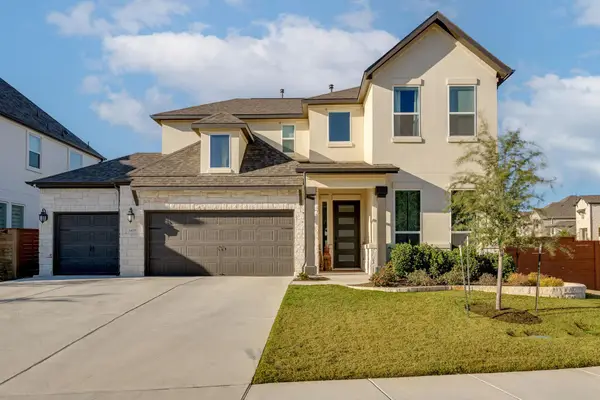 $949,900Active4 beds 5 baths3,518 sq. ft.
$949,900Active4 beds 5 baths3,518 sq. ft.3409 Tswana Dr, Leander, TX 78641
MLS# 8540216Listed by: COMPASS RE TEXAS, LLC - New
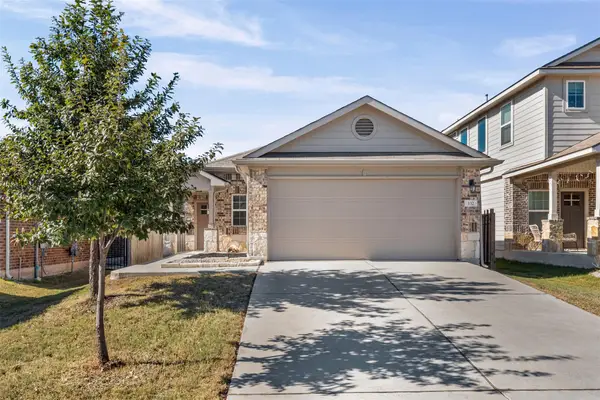 $318,000Active3 beds 2 baths1,561 sq. ft.
$318,000Active3 beds 2 baths1,561 sq. ft.132 Dunlin Ln, Leander, TX 78641
MLS# 5452381Listed by: MARY JANE ROACH REALTY, LLC - New
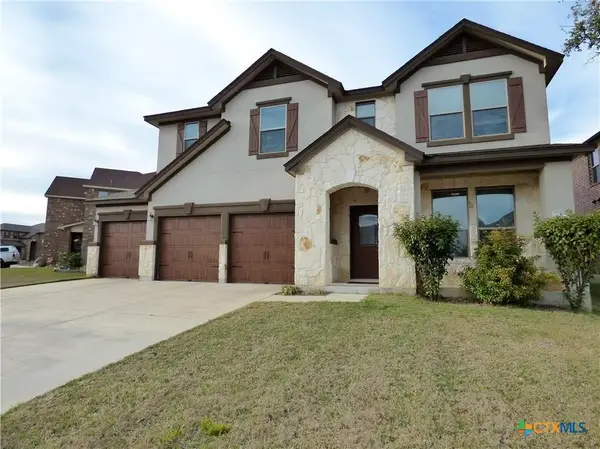 $449,950Active3 beds 4 baths2,801 sq. ft.
$449,950Active3 beds 4 baths2,801 sq. ft.Address Withheld By Seller, Leander, TX 78641
MLS# 603080Listed by: CRYSTAL FALLS REALTY - New
 $486,990Active4 beds 4 baths2,522 sq. ft.
$486,990Active4 beds 4 baths2,522 sq. ft.833 Corvallis Dr, Leander, TX 78641
MLS# 7159881Listed by: M/I HOMES REALTY

