Local realty services provided by:ERA Experts
Listed by: william zhang
Office: exp realty, llc.
MLS#:7337042
Source:ACTRIS
1729 Catahoula Dr,Leander, TX 78641
$385,000
- 4 Beds
- 2 Baths
- 1,907 sq. ft.
- Single family
- Active
Price summary
- Price:$385,000
- Price per sq. ft.:$201.89
- Monthly HOA dues:$60
About this home
Welcome to the Catesby floor plan in the Devine Lake Highlands Collection. This home has modern comfort and sustainability built into its four-bedroom, two-bath single story floor plan in the highly desirable Devine Lake masterplanned community.
Completed in 2022, this home offers luxury living with turnkey move-in ready: solar-powered energy, integrated smart-home technology, EV charging pre-wiring, and all major appliances included. New roof installed 2025.
Outdoors, residents enjoy a resort-style pool, parkland spanning over 45 acres, and miles of walking and biking trails—all within a vibrant master-planned neighborhood.
Conveniently located in Leander, residents have easy commuting via nearby Leander Station, quick access to major employment and entertainment corridors on highway 183, and retail centers like HEB Plus just minutes away. With green design, lifestyle-focused amenities, and amazing location, this home is located in one of the most sought after masterplanned community in Leander.
Local amenities:
Leander Station (CapMetro Rail) – A commuter rail station providing convenient access to downtown Austin. Located approximately 2.4 miles away with a 6-minute drive.
Cedar Park Regional Medical Center – The nearest hospital, about 8.3 miles (15-minute drive) from the property.
Austin Steam Train – A local park/recreation area, roughly 7.5 miles (14-minute drive).
Garey Park – Another local recreational destination, approximately 8 miles away with a 21-minute drive.
Contact an agent
Home facts
- Year built:2022
- Listing ID #:7337042
- Updated:January 30, 2026 at 06:28 PM
Rooms and interior
- Bedrooms:4
- Total bathrooms:2
- Full bathrooms:2
- Living area:1,907 sq. ft.
Heating and cooling
- Cooling:Central
- Heating:Central
Structure and exterior
- Roof:Shingle
- Year built:2022
- Building area:1,907 sq. ft.
Schools
- High school:Glenn
- Elementary school:Bagdad
Utilities
- Water:Public
- Sewer:Public Sewer
Finances and disclosures
- Price:$385,000
- Price per sq. ft.:$201.89
- Tax amount:$7,494 (2025)
New listings near 1729 Catahoula Dr
- New
 $324,990Active4 beds 2 baths1,698 sq. ft.
$324,990Active4 beds 2 baths1,698 sq. ft.409 Red Matador Ln, Leander, TX 78641
MLS# 3093404Listed by: TEAM WEST REAL ESTATE LLC - New
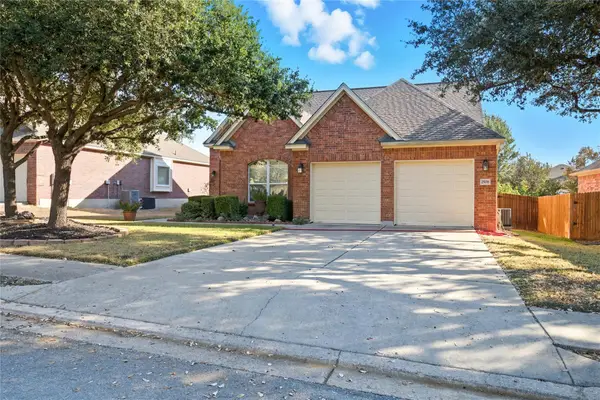 $415,000Active3 beds 2 baths2,150 sq. ft.
$415,000Active3 beds 2 baths2,150 sq. ft.2508 Tumbling River Dr, Leander, TX 78641
MLS# 7425874Listed by: RUNDOG REAL ESTATE GROUP - Open Sat, 1 to 3pmNew
 $1,079,000Active4 beds 6 baths4,916 sq. ft.
$1,079,000Active4 beds 6 baths4,916 sq. ft.2824 Wedgescale Pass, Leander, TX 78641
MLS# 8433743Listed by: KOPA REAL ESTATE - New
 $299,000Active3 beds 2 baths1,519 sq. ft.
$299,000Active3 beds 2 baths1,519 sq. ft.804 Estancia Way, Leander, TX 78641
MLS# 603000Listed by: AGANDY&CO - New
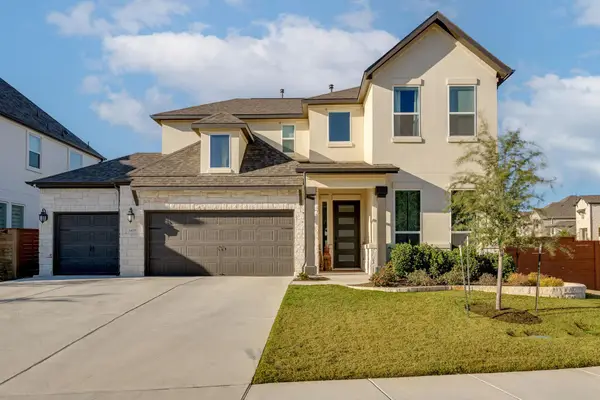 $949,900Active4 beds 5 baths3,518 sq. ft.
$949,900Active4 beds 5 baths3,518 sq. ft.3409 Tswana Dr, Leander, TX 78641
MLS# 8540216Listed by: COMPASS RE TEXAS, LLC - New
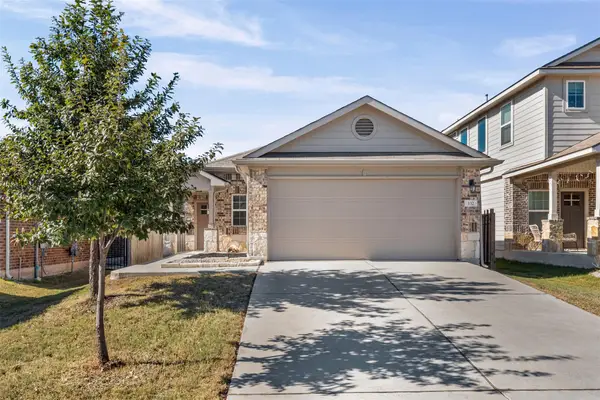 $318,000Active3 beds 2 baths1,561 sq. ft.
$318,000Active3 beds 2 baths1,561 sq. ft.132 Dunlin Ln, Leander, TX 78641
MLS# 5452381Listed by: MARY JANE ROACH REALTY, LLC - New
 $486,990Active4 beds 4 baths2,522 sq. ft.
$486,990Active4 beds 4 baths2,522 sq. ft.833 Corvallis Dr, Leander, TX 78641
MLS# 7159881Listed by: M/I HOMES REALTY - New
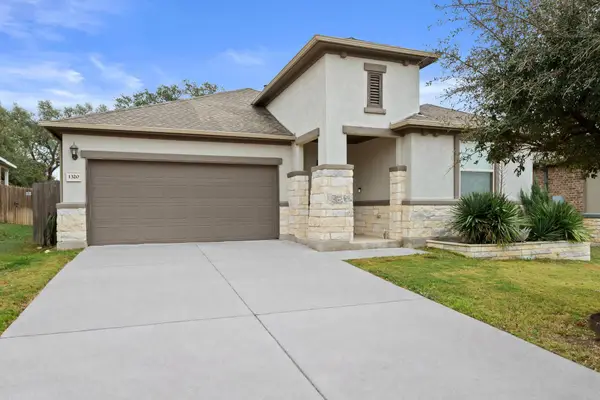 $350,000Active3 beds 2 baths1,559 sq. ft.
$350,000Active3 beds 2 baths1,559 sq. ft.1320 Eagle Ray St, Leander, TX 78641
MLS# 4283985Listed by: JORGENSON REAL ESTATE - New
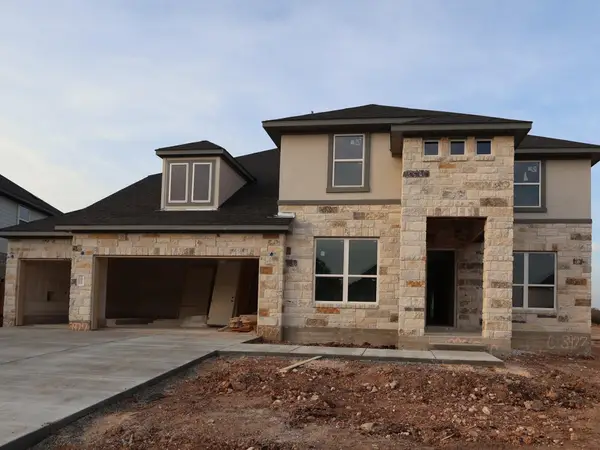 $859,990Active5 beds 6 baths4,688 sq. ft.
$859,990Active5 beds 6 baths4,688 sq. ft.3977 Waco Way, Leander, TX 78641
MLS# 3944942Listed by: M/I HOMES REALTY - Open Sun, 1 to 3pmNew
 $900,000Active4 beds 5 baths3,691 sq. ft.
$900,000Active4 beds 5 baths3,691 sq. ft.2760 Fishing Hole Cv, Leander, TX 78641
MLS# 3048717Listed by: COMPASS RE TEXAS, LLC

