1852 Harvest Dance Dr, Leander, TX 78641
Local realty services provided by:ERA Colonial Real Estate
Listed by:ellen angell
Office:mallach and company
MLS#:5169970
Source:ACTRIS
Price summary
- Price:$999,900
- Price per sq. ft.:$252.56
- Monthly HOA dues:$74
About this home
Step into elegance in this exquisite 5-bedroom, 3.5-bath estate home within the prestigious gated community of Cap Rock at Crystal Falls. Spanning 3,959 square feet, this residence offers an idyllic lifestyle alongside the 5th hole of the Crystal Falls golf course.
Your outdoor oasis awaits with a stunning pool & spa framed by beautiful Italian Leuder stone, complemented by an expansive patio—ideal for entertaining or soaking up the sun. Also included is a grill and fridge. Inside, experience modern amenities & timeless design. A surround sound system enhances the atmosphere throughout the living room, game room, media room & primary bathroom. Recent upgrades include a new roof (2025), fresh exterior paint (2024), and updated interior paint. The first floor features oversized wood tile flooring, with custom blinds & shutters adding sophistication.
The gourmet kitchen boasts abundant cabinetry, making culinary creations a joy. The elegant half bath features a charming double farmhouse sink for guests.
The primary suite is a tranquil retreat, complete with custom double doors leading to a private patio and hot tub—perfect for relaxation. The upgraded quartz master bathroom & custom closet crafted with genuine hardwoods, enhance the luxurious feel. Spacious secondary bedrooms reflect the luxury of master suites, each with oversized closets.
Gather around the striking 20-foot stone fireplace in the living room, adorned with custom drapes. Crown molding throughout adds refinement, while upgraded mirrors elevate all bathrooms.
Enjoy evenings by the fire pit in your meticulously landscaped yard, designed for privacy with full iron fencing. The finished 3-car garage is a car enthusiast's dream, featuring epoxy floors, built-in cabinets, and ample storage.
This exceptional home also comes with a water softener & kitchen refrigerator. Don’t miss the chance to call this magnificent estate your own!
Contact an agent
Home facts
- Year built:2014
- Listing ID #:5169970
- Updated:October 03, 2025 at 03:54 PM
Rooms and interior
- Bedrooms:5
- Total bathrooms:4
- Full bathrooms:3
- Half bathrooms:1
- Living area:3,959 sq. ft.
Heating and cooling
- Cooling:Central
- Heating:Central
Structure and exterior
- Roof:Composition, Shingle
- Year built:2014
- Building area:3,959 sq. ft.
Schools
- High school:Leander High
- Elementary school:Whitestone
Utilities
- Water:Public
- Sewer:Public Sewer
Finances and disclosures
- Price:$999,900
- Price per sq. ft.:$252.56
- Tax amount:$14,925 (2025)
New listings near 1852 Harvest Dance Dr
- Open Sat, 1 to 3pmNew
 $699,900Active4 beds 4 baths3,072 sq. ft.
$699,900Active4 beds 4 baths3,072 sq. ft.1824 Wolf Dancer, Leander, TX 78641
MLS# 1936295Listed by: PURE REALTY - New
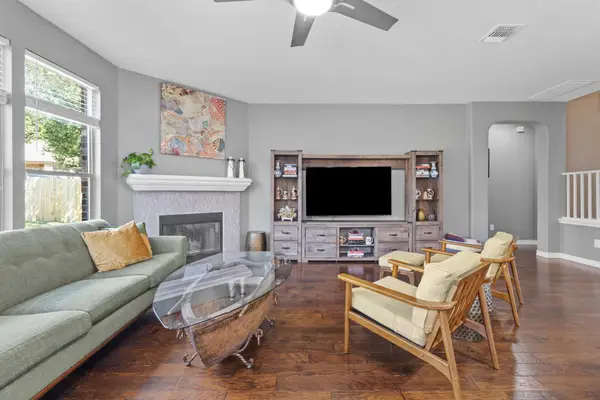 $430,000Active4 beds 3 baths2,670 sq. ft.
$430,000Active4 beds 3 baths2,670 sq. ft.1228 Yellow Iris Rd, Leander, TX 78641
MLS# 7532189Listed by: EXP REALTY, LLC - New
 $450,000Active4 beds 3 baths2,684 sq. ft.
$450,000Active4 beds 3 baths2,684 sq. ft.509 Buttermilk Ln, Leander, TX 78641
MLS# 2836129Listed by: GOODRICH REALTY LLC - Open Sun, 2 to 4pmNew
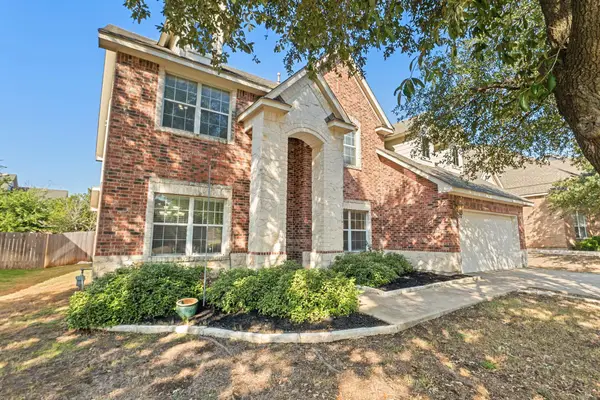 $539,000Active4 beds 3 baths3,032 sq. ft.
$539,000Active4 beds 3 baths3,032 sq. ft.2415 Elkhorn Ranch Rd, Leander, TX 78641
MLS# 9988832Listed by: REAL BROKER, LLC - New
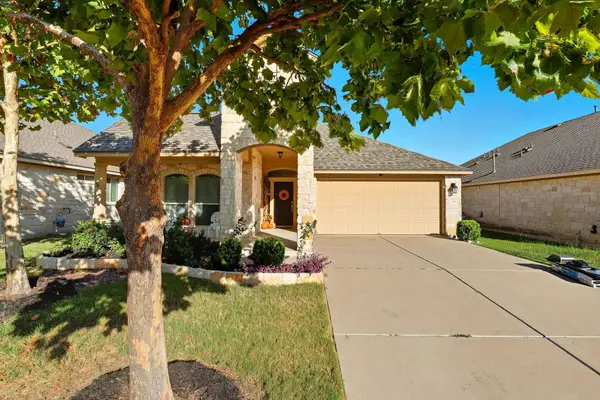 $389,900Active3 beds 2 baths1,877 sq. ft.
$389,900Active3 beds 2 baths1,877 sq. ft.636 Joppa Rd, Leander, TX 78641
MLS# 5750827Listed by: COLDWELL BANKER REALTY - Open Sun, 1 to 5pmNew
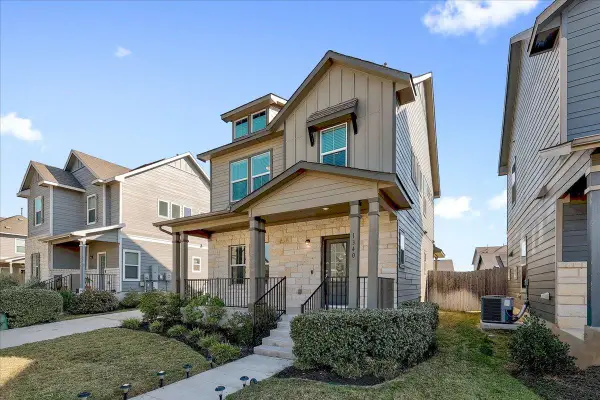 $349,000Active-- beds 3 baths1,692 sq. ft.
$349,000Active-- beds 3 baths1,692 sq. ft.1340 Linwood St, Leander, TX 78641
MLS# 3118638Listed by: SCOGGINS REALTY LLC - New
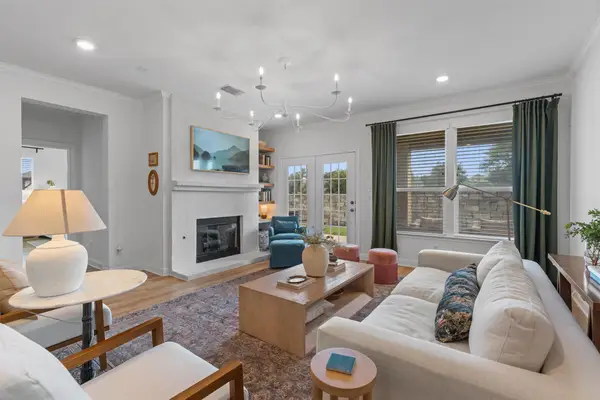 $415,000Active3 beds 2 baths2,040 sq. ft.
$415,000Active3 beds 2 baths2,040 sq. ft.1125 Arbor Acres Loop, Leander, TX 78641
MLS# 5630561Listed by: EXP REALTY LLC - New
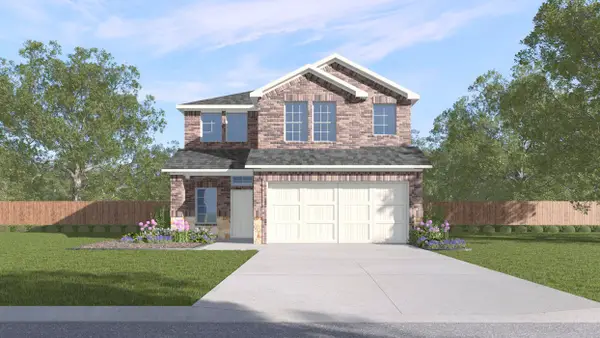 $309,490Active4 beds 3 baths2,404 sq. ft.
$309,490Active4 beds 3 baths2,404 sq. ft.1816 Teton River Drive, Blue Ridge, TX 75424
MLS# 21075927Listed by: DR HORTON, AMERICA'S BUILDER - New
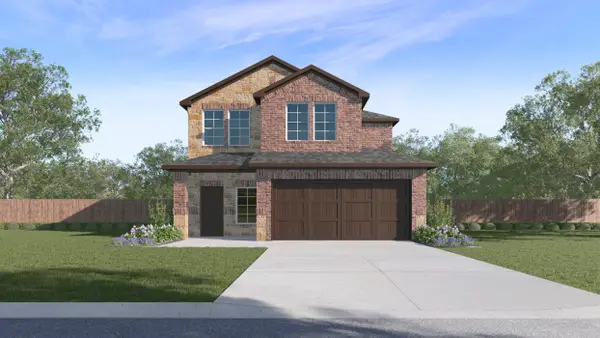 $302,990Active4 beds 3 baths2,133 sq. ft.
$302,990Active4 beds 3 baths2,133 sq. ft.1802 Teton River Drive, Blue Ridge, TX 75424
MLS# 21075929Listed by: DR HORTON, AMERICA'S BUILDER - New
 $1,284,770Active5 beds 6 baths5,213 sq. ft.
$1,284,770Active5 beds 6 baths5,213 sq. ft.2621 Novara Trl, Leander, TX 78641
MLS# 3581206Listed by: ALEXANDER PROPERTIES
