2033 Billings Way, Leander, TX 78641
Local realty services provided by:ERA Brokers Consolidated
Listed by: patrick easter
Office: m/i homes realty
MLS#:8058332
Source:ACTRIS
2033 Billings Way,Leander, TX 78641
$869,990
- 5 Beds
- 6 Baths
- 4,688 sq. ft.
- Single family
- Pending
Price summary
- Price:$869,990
- Price per sq. ft.:$185.58
- Monthly HOA dues:$70
About this home
Welcome to your dream home in Barksdale, Leander's premier new community. This stunning two-story Rio Grande floor plan by M/I Homes offer the perfect bled of style and function with an open-concept layout, soaring ceilings, and an abundance of natural light. The gourmet kitchen features quartz countertops, 42" cabinets, stainless steel appliances, and a large island overlooking the spacious family room - ideal for entertaining. The private first-floor owner's suite boasts a spa-like bathroom with dual vanities, walk-in shower, and an expansive closet. Upstairs, enjoy a versatile game room plus generously sized secondary bedrooms. Modern finishes, energy-efficient construction, and thoughtful design set this home apart. Conveniently located near shopping, dining, and top-rated Leander ISD schools with easy access to 183 and 1431.
Contact an agent
Home facts
- Year built:2025
- Listing ID #:8058332
- Updated:December 10, 2025 at 08:09 AM
Rooms and interior
- Bedrooms:5
- Total bathrooms:6
- Full bathrooms:4
- Half bathrooms:2
- Living area:4,688 sq. ft.
Heating and cooling
- Cooling:Central, ENERGY STAR Qualified Equipment, Zoned
- Heating:Central, Natural Gas, Zoned
Structure and exterior
- Roof:Shingle
- Year built:2025
- Building area:4,688 sq. ft.
Schools
- High school:Rouse
- Elementary school:Akin
Utilities
- Water:Public
- Sewer:Public Sewer
Finances and disclosures
- Price:$869,990
- Price per sq. ft.:$185.58
New listings near 2033 Billings Way
- New
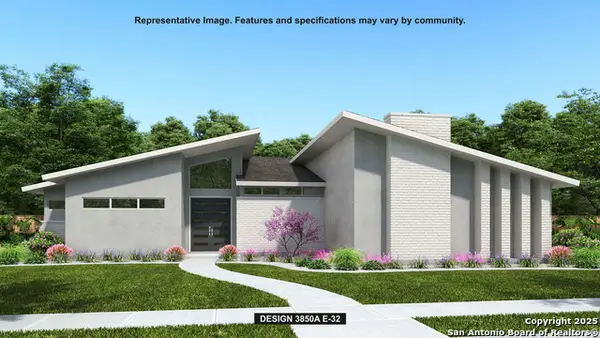 $1,374,900Active4 beds 5 baths3,850 sq. ft.
$1,374,900Active4 beds 5 baths3,850 sq. ft.234 Laughing Dog, Boerne, TX 78006
MLS# 1927427Listed by: PERRY HOMES REALTY, LLC - New
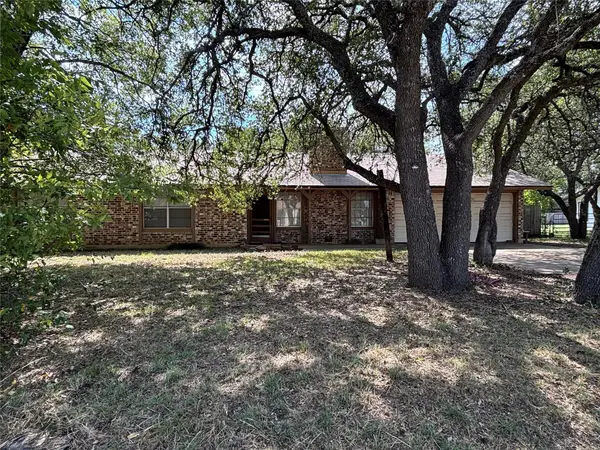 $249,000Active3 beds 2 baths1,674 sq. ft.
$249,000Active3 beds 2 baths1,674 sq. ft.1901 Lone Oak Dr, Leander, TX 78641
MLS# 3799952Listed by: CENTRAL METRO REALTY - New
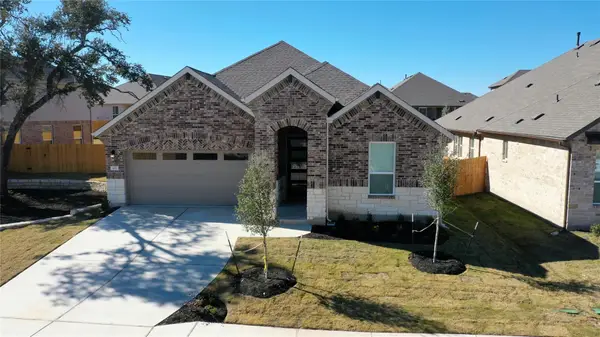 $461,990Active4 beds 3 baths2,209 sq. ft.
$461,990Active4 beds 3 baths2,209 sq. ft.1916 Crooked Creek St, Leander, TX 78641
MLS# 2055146Listed by: D.R. HORTON, AMERICA'S BUILDER - New
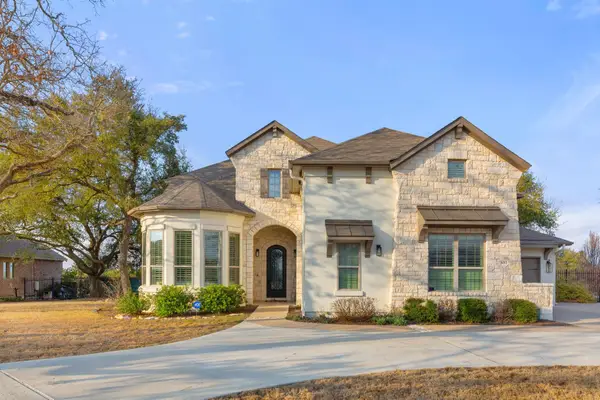 $1,289,999Active4 beds 5 baths3,947 sq. ft.
$1,289,999Active4 beds 5 baths3,947 sq. ft.3013 Vista Heights Dr, Leander, TX 78641
MLS# 7466465Listed by: DASH REALTY - New
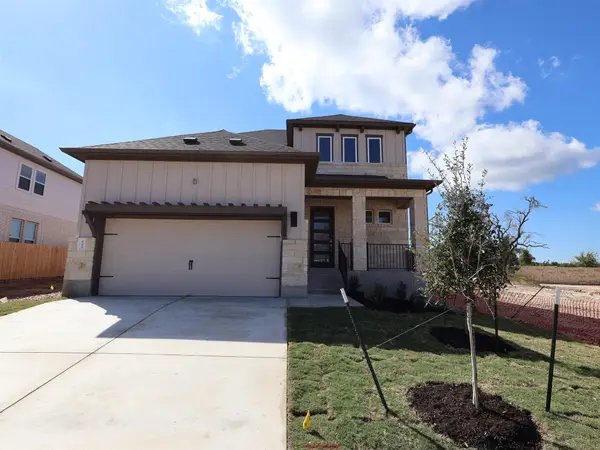 $474,990Active4 beds 3 baths2,568 sq. ft.
$474,990Active4 beds 3 baths2,568 sq. ft.809 Corvallis Dr, Austin, TX 78641
MLS# 4506711Listed by: M/I HOMES REALTY - New
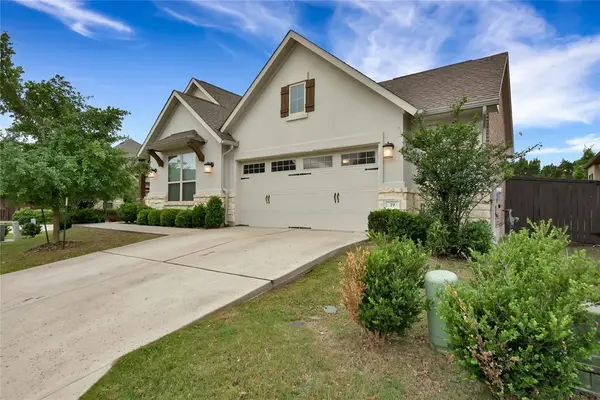 $599,000Active4 beds 3 baths2,396 sq. ft.
$599,000Active4 beds 3 baths2,396 sq. ft.103 County Road 180 #19, Cedar Park, TX 78641
MLS# 8452502Listed by: AUSTIN LUXURY REALTY - New
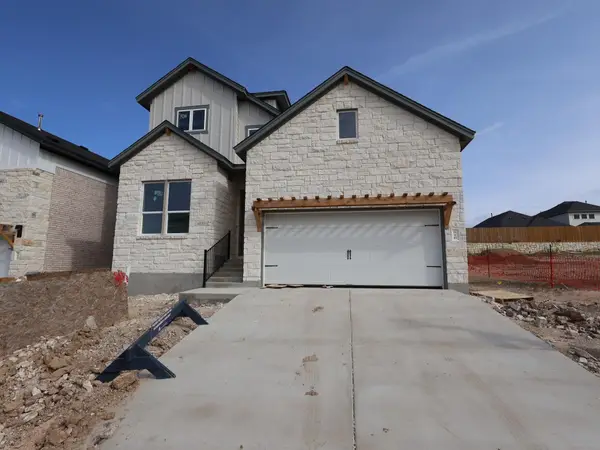 $449,990Active3 beds 3 baths2,251 sq. ft.
$449,990Active3 beds 3 baths2,251 sq. ft.816 Boise Dr, Leander, TX 78641
MLS# 5945313Listed by: M/I HOMES REALTY - New
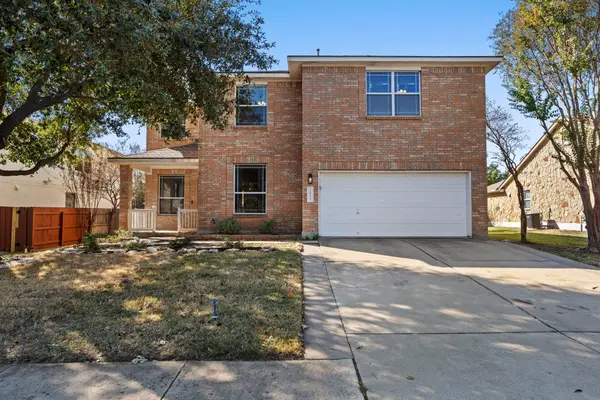 $465,000Active4 beds 3 baths3,282 sq. ft.
$465,000Active4 beds 3 baths3,282 sq. ft.2015 Angelique Ct, Leander, TX 78641
MLS# 9458192Listed by: MARTI REALTY GROUP - New
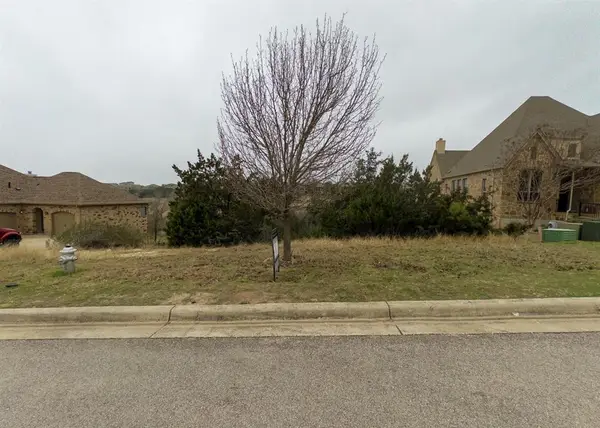 $310,000Active0 Acres
$310,000Active0 Acres2301 Ambush Cyn, Leander, TX 78641
MLS# 1559259Listed by: CRYSTAL FALLS REALTY - New
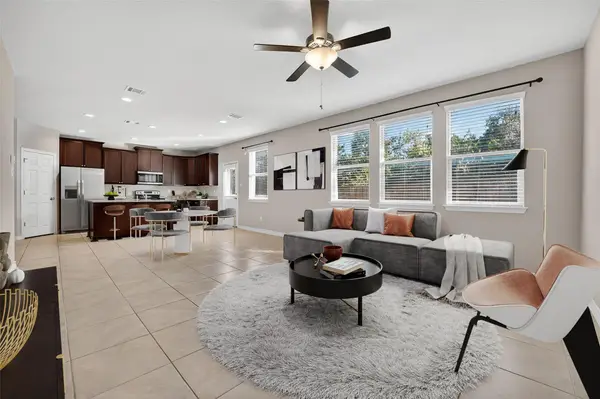 $370,000Active3 beds 3 baths2,190 sq. ft.
$370,000Active3 beds 3 baths2,190 sq. ft.548 Appalachian Trl, Leander, TX 78641
MLS# 8047330Listed by: AUSTIN 101 REALTY, LLC
