2056 Local Rebel Loop, Leander, TX 78641
Local realty services provided by:ERA Brokers Consolidated
Listed by: becca blackwell
Office: compass re texas, llc.
MLS#:9756050
Source:ACTRIS
2056 Local Rebel Loop,Leander, TX 78641
$349,999
- 3 Beds
- 3 Baths
- 1,552 sq. ft.
- Townhouse
- Active
Price summary
- Price:$349,999
- Price per sq. ft.:$225.51
- Monthly HOA dues:$198
About this home
**Ask about how you can receive a 1% credit up to $7,500 towards an interest rate buy down or closing costs using our preferred lender** Tucked away in the gated Crystal Falls community, this modern 3BD/2.5BA townhome offers the perfect blend of style, convenience, and serene Hill Country views. Built in 2020, the home features a bright, open layout with a spacious living room that flows seamlessly into a contemporary kitchen complete with quartz countertops, stainless steel appliances, and a breakfast bar for casual dining. All three bedrooms are located upstairs, including a well-appointed primary suite with a walk-in closet and en-suite bath featuring a walk-in shower. Enjoy a lock-and-leave lifestyle with HOA covering exterior maintenance, water, lawn care, and exterior insurance. Community amenities include parks, pools, trails, a fishing pond, party pavilion, covered grill and picnic area, tennis court, soccer field, and more. Conveniently located near Crystal Falls Town Center with easy access to Hwy 183 Toll and just 4 miles from Leander Station for an easy commute to downtown Austin. Parking for two cars between the one-car garage and private driveway. Experience modern living and Hill Country charm all in one!
Contact an agent
Home facts
- Year built:2020
- Listing ID #:9756050
- Updated:February 20, 2026 at 03:53 PM
Rooms and interior
- Bedrooms:3
- Total bathrooms:3
- Full bathrooms:2
- Half bathrooms:1
- Living area:1,552 sq. ft.
Heating and cooling
- Cooling:Central
- Heating:Central
Structure and exterior
- Roof:Composition, Shingle
- Year built:2020
- Building area:1,552 sq. ft.
Schools
- High school:Leander High
- Elementary school:Whitestone
Utilities
- Water:Public
- Sewer:Public Sewer
Finances and disclosures
- Price:$349,999
- Price per sq. ft.:$225.51
- Tax amount:$6,449 (2025)
New listings near 2056 Local Rebel Loop
- Open Sun, 1 to 3pmNew
 $1,599,999Active4 beds 5 baths5,148 sq. ft.
$1,599,999Active4 beds 5 baths5,148 sq. ft.3704 Medicine Hat, Leander, TX 78641
MLS# 4468751Listed by: HORIZON REALTY - Open Sun, 1 to 3pmNew
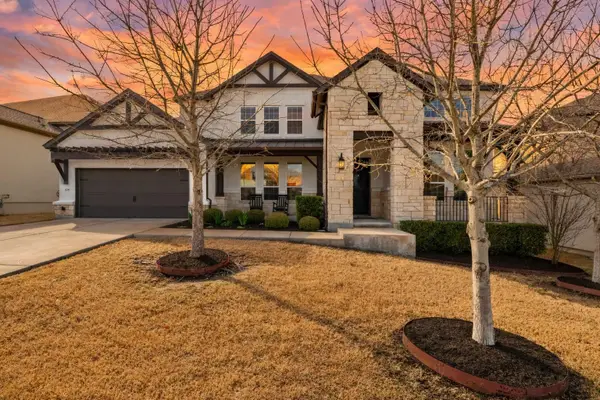 $1,095,000Active4 beds 5 baths4,293 sq. ft.
$1,095,000Active4 beds 5 baths4,293 sq. ft.4236 Starry Night Dr, Leander, TX 78641
MLS# 6566796Listed by: KUPER SOTHEBY'S INT'L REALTY - Open Sat, 1 to 3pmNew
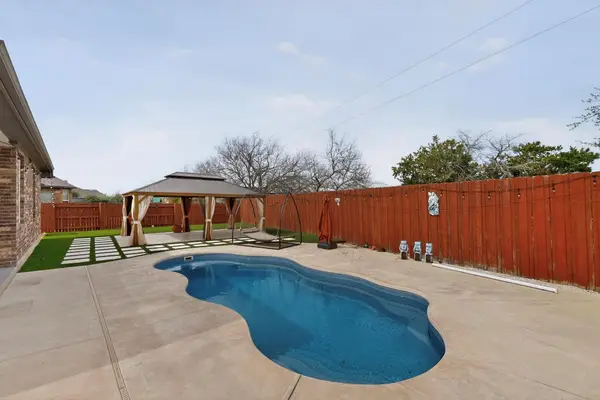 $650,000Active4 beds 3 baths2,559 sq. ft.
$650,000Active4 beds 3 baths2,559 sq. ft.3137 Catalina Ranch Rd, Leander, TX 78641
MLS# 7476228Listed by: SPYGLASS REALTY - Open Sun, 1 to 3pmNew
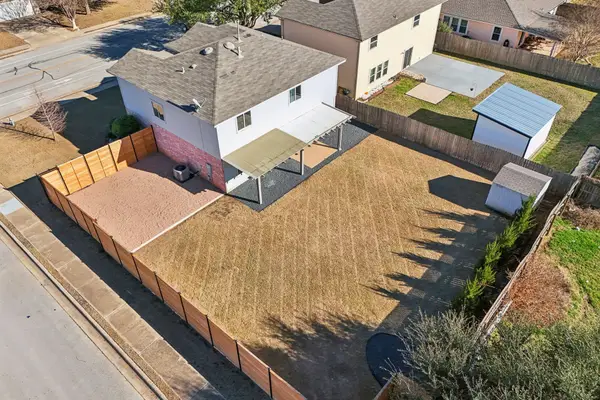 $395,000Active3 beds 3 baths2,235 sq. ft.
$395,000Active3 beds 3 baths2,235 sq. ft.711 Riverway Ln, Leander, TX 78641
MLS# 2495228Listed by: KELLER WILLIAMS REALTY - New
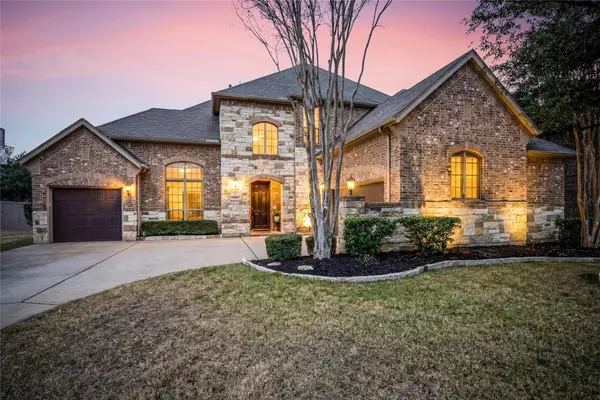 $850,000Active5 beds 4 baths3,995 sq. ft.
$850,000Active5 beds 4 baths3,995 sq. ft.1829 Buffalo Speedway, Leander, TX 78641
MLS# 7669848Listed by: MALLACH AND COMPANY - New
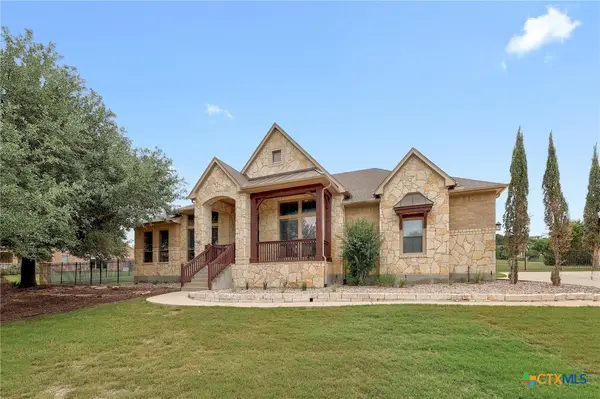 $2,295,000Active4 beds 4 baths4,247 sq. ft.
$2,295,000Active4 beds 4 baths4,247 sq. ft.1617 High Lonesome, Leander, TX 78641
MLS# 605033Listed by: CRYSTAL FALLS REALTY - New
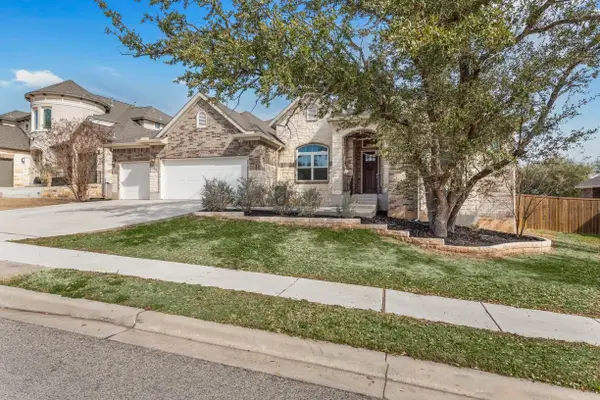 $695,000Active4 beds 4 baths2,926 sq. ft.
$695,000Active4 beds 4 baths2,926 sq. ft.2341 Airport Dr, Leander, TX 78641
MLS# 2227243Listed by: RESIDENT REALTY, LTD. - New
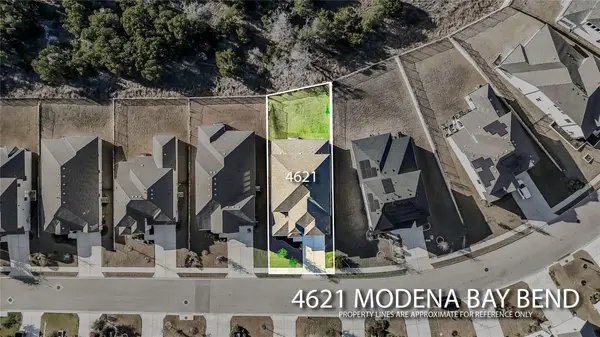 $725,000Active5 beds 5 baths3,514 sq. ft.
$725,000Active5 beds 5 baths3,514 sq. ft.4621 Modena Bay Bnd, Leander, TX 78641
MLS# 7736160Listed by: SPECTOWER REALTY GROUP - New
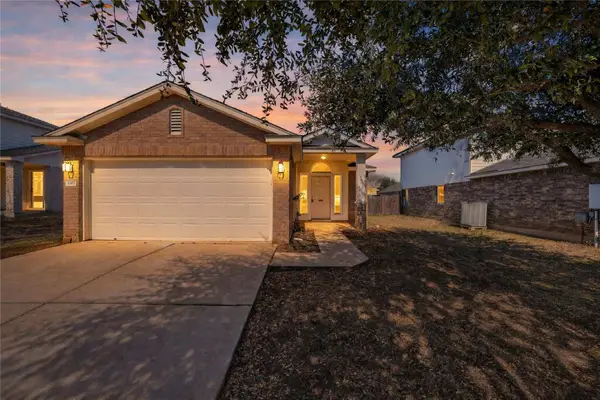 $290,000Active3 beds 2 baths1,299 sq. ft.
$290,000Active3 beds 2 baths1,299 sq. ft.1007 Gentry Dr, Leander, TX 78641
MLS# 3100383Listed by: HECHT REAL ESTATE GROUP - New
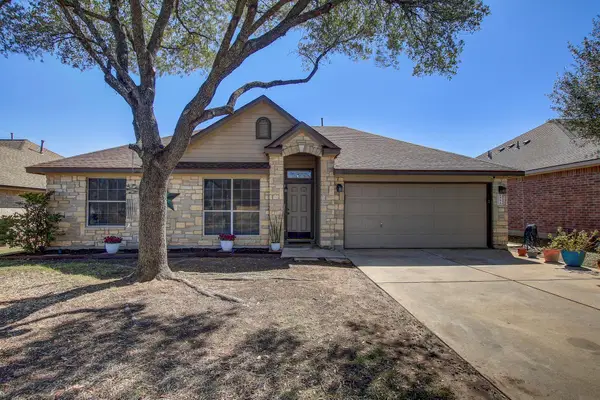 $320,000Active3 beds 2 baths1,292 sq. ft.
$320,000Active3 beds 2 baths1,292 sq. ft.806 Ridge View Dr, Leander, TX 78641
MLS# 1135923Listed by: SPYGLASS REALTY

