213 Michaelis Dr, Leander, TX 78641
Local realty services provided by:ERA Experts
Listed by:todd bailey
Office:exp realty, llc.
MLS#:3562012
Source:ACTRIS
213 Michaelis Dr,Leander, TX 78641
$333,900
- 4 Beds
- 4 Baths
- 2,339 sq. ft.
- Single family
- Active
Price summary
- Price:$333,900
- Price per sq. ft.:$142.75
- Monthly HOA dues:$65
About this home
Welcome to 213 Michaelis DR, a craftsman-style single-family residence situated in the charming city of Leander, Texas. Found in Williamson county, this attractive property, built in 2018, is in great condition, ready to welcome you home. The kitchen is a culinary dream, featuring shaker cabinets complemented by stone countertops and a stylish backsplash. The large kitchen island and kitchen peninsula offer plenty of space for meal preparation and casual dining, making this area ideal for both everyday living and entertaining. The bathrooms offer a spa-like experience, featuring tiled walk-in showers, where you can unwind and refresh after a long day. Outside, the property features a patio and porch, perfect for enjoying the Texas weather, and a fenced backyard, offering a private space for recreation and relaxation. With 4 bedrooms and 4 bathrooms, plus a 2-car garage, this residence provides the space and features for a comfortable and convenient lifestyle.
Contact an agent
Home facts
- Year built:2018
- Listing ID #:3562012
- Updated:October 03, 2025 at 03:54 PM
Rooms and interior
- Bedrooms:4
- Total bathrooms:4
- Full bathrooms:3
- Half bathrooms:1
- Living area:2,339 sq. ft.
Heating and cooling
- Cooling:Central
- Heating:Central
Structure and exterior
- Roof:Shingle
- Year built:2018
- Building area:2,339 sq. ft.
Schools
- High school:Glenn
- Elementary school:Jim Plain
Utilities
- Water:Public
- Sewer:Public Sewer
Finances and disclosures
- Price:$333,900
- Price per sq. ft.:$142.75
- Tax amount:$8,202 (2024)
New listings near 213 Michaelis Dr
- Open Sat, 1 to 3pmNew
 $699,900Active4 beds 4 baths3,072 sq. ft.
$699,900Active4 beds 4 baths3,072 sq. ft.1824 Wolf Dancer, Leander, TX 78641
MLS# 1936295Listed by: PURE REALTY - New
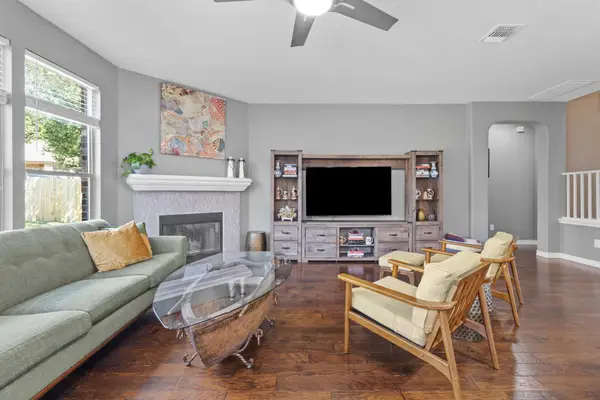 $430,000Active4 beds 3 baths2,670 sq. ft.
$430,000Active4 beds 3 baths2,670 sq. ft.1228 Yellow Iris Rd, Leander, TX 78641
MLS# 7532189Listed by: EXP REALTY, LLC - New
 $450,000Active4 beds 3 baths2,684 sq. ft.
$450,000Active4 beds 3 baths2,684 sq. ft.509 Buttermilk Ln, Leander, TX 78641
MLS# 2836129Listed by: GOODRICH REALTY LLC - Open Sun, 2 to 4pmNew
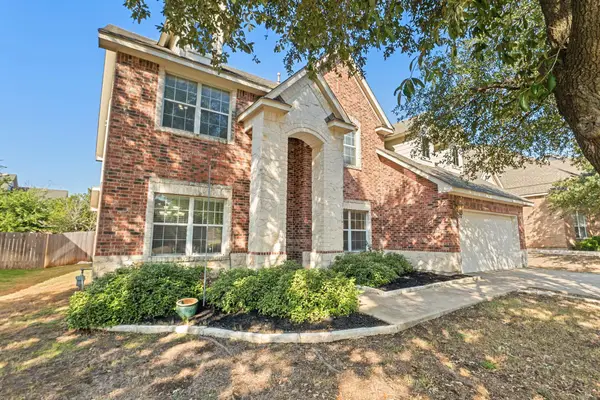 $539,000Active4 beds 3 baths3,032 sq. ft.
$539,000Active4 beds 3 baths3,032 sq. ft.2415 Elkhorn Ranch Rd, Leander, TX 78641
MLS# 9988832Listed by: REAL BROKER, LLC - New
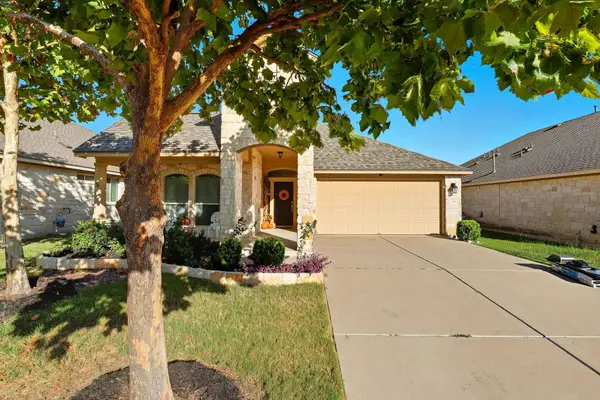 $389,900Active3 beds 2 baths1,877 sq. ft.
$389,900Active3 beds 2 baths1,877 sq. ft.636 Joppa Rd, Leander, TX 78641
MLS# 5750827Listed by: COLDWELL BANKER REALTY - Open Sun, 1 to 5pmNew
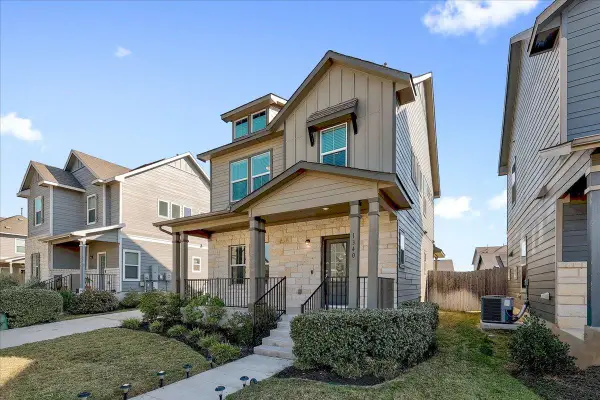 $349,000Active-- beds 3 baths1,692 sq. ft.
$349,000Active-- beds 3 baths1,692 sq. ft.1340 Linwood St, Leander, TX 78641
MLS# 3118638Listed by: SCOGGINS REALTY LLC - New
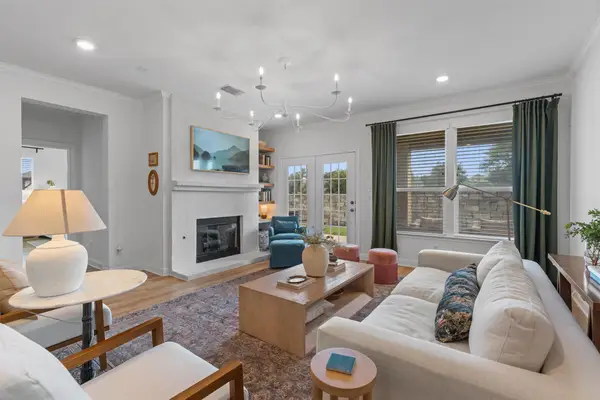 $415,000Active3 beds 2 baths2,040 sq. ft.
$415,000Active3 beds 2 baths2,040 sq. ft.1125 Arbor Acres Loop, Leander, TX 78641
MLS# 5630561Listed by: EXP REALTY LLC - New
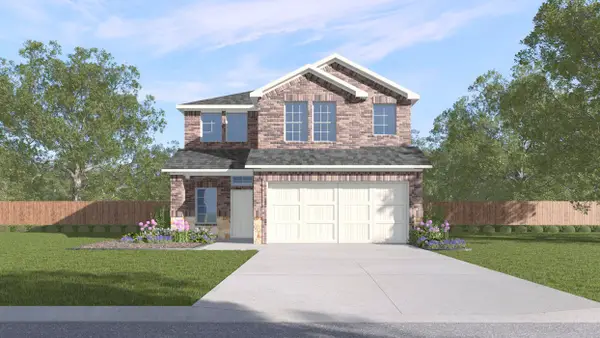 $309,490Active4 beds 3 baths2,404 sq. ft.
$309,490Active4 beds 3 baths2,404 sq. ft.1816 Teton River Drive, Blue Ridge, TX 75424
MLS# 21075927Listed by: DR HORTON, AMERICA'S BUILDER - New
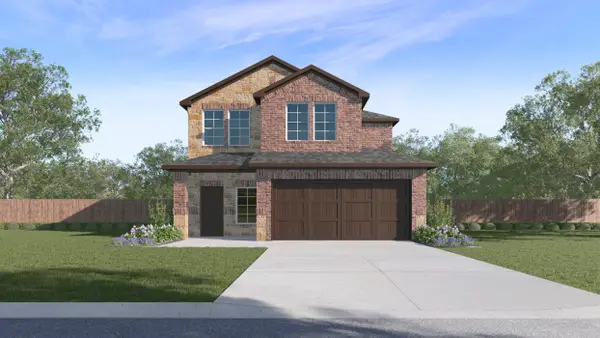 $302,990Active4 beds 3 baths2,133 sq. ft.
$302,990Active4 beds 3 baths2,133 sq. ft.1802 Teton River Drive, Blue Ridge, TX 75424
MLS# 21075929Listed by: DR HORTON, AMERICA'S BUILDER - New
 $1,284,770Active5 beds 6 baths5,213 sq. ft.
$1,284,770Active5 beds 6 baths5,213 sq. ft.2621 Novara Trl, Leander, TX 78641
MLS# 3581206Listed by: ALEXANDER PROPERTIES
