221 Camille St, Leander, TX 78641
Local realty services provided by:ERA Colonial Real Estate
Listed by:daniel wilson
Office:new home now
MLS#:6521908
Source:ACTRIS
221 Camille St,Leander, TX 78641
$729,000
- 4 Beds
- 5 Baths
- 3,734 sq. ft.
- Single family
- Active
Upcoming open houses
- Sat, Oct 1801:00 pm - 04:00 pm
- Sun, Oct 1901:00 pm - 04:00 pm
Price summary
- Price:$729,000
- Price per sq. ft.:$195.23
- Monthly HOA dues:$53
About this home
New Coventry Home! Welcome to your dream home! The Winters floorplan, located in the highly sought-after Carneros Ranch community, this Northeast-facing home radiates beauty and space. An expansive 17-foot-tall covered patio, complete with a gas connection and ample space for enjoying sunsets, adds an outdoor oasis to this already stunning property. As you step through the front door, the true heart of this home is revealed. Soaring ceilings, walls of windows, and the most spacious great room in our collection highlight the home’s exceptional openness and elegant design. Upgraded RevWood floors, sleek iron balusters, crisp white cabinetry, gleaming quartz countertops, a gourmet kitchen, large kitchen island, elegant tile work, and 8-foot doors enhance every corner of this home with a sense of luxury. Comfort and convenience are key, with thoughtful touches like a mudset primary shower with a seat, an oversized shower in the downstairs private guest suite, pre-plumbing for a future water softener, and pre-wiring for a future car charger. This Winters home is designed to impress at every turn. Don't miss your chance to tour this spectacular home! ** Ask us about our low interest rates & special financing! Visit Onsite for details – subject to change without notice. **
Contact an agent
Home facts
- Year built:2025
- Listing ID #:6521908
- Updated:October 17, 2025 at 09:39 PM
Rooms and interior
- Bedrooms:4
- Total bathrooms:5
- Full bathrooms:4
- Half bathrooms:1
- Living area:3,734 sq. ft.
Heating and cooling
- Cooling:Central, Forced Air
- Heating:Central, Forced Air, Natural Gas
Structure and exterior
- Roof:Composition
- Year built:2025
- Building area:3,734 sq. ft.
Schools
- High school:Leander High
- Elementary school:Bagdad
Utilities
- Water:Public
- Sewer:Public Sewer
Finances and disclosures
- Price:$729,000
- Price per sq. ft.:$195.23
New listings near 221 Camille St
- New
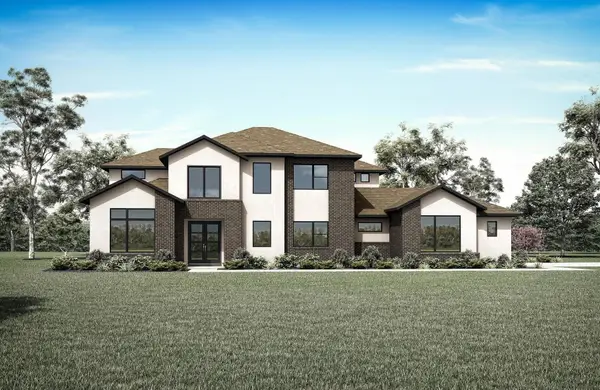 $1,299,900Active4 beds 5 baths5,414 sq. ft.
$1,299,900Active4 beds 5 baths5,414 sq. ft.3004 Kindred Dr, Leander, TX 78641
MLS# 4731557Listed by: HOMESUSA.COM - Open Sat, 12 to 4pmNew
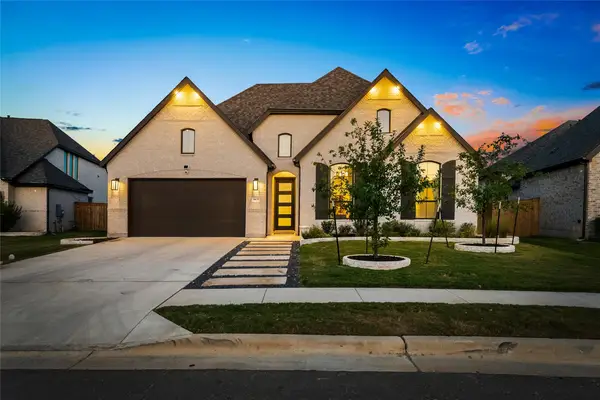 $775,000Active4 beds 4 baths2,822 sq. ft.
$775,000Active4 beds 4 baths2,822 sq. ft.1408 Francesca Arden Way, Leander, TX 78641
MLS# 5975723Listed by: EXP REALTY, LLC - New
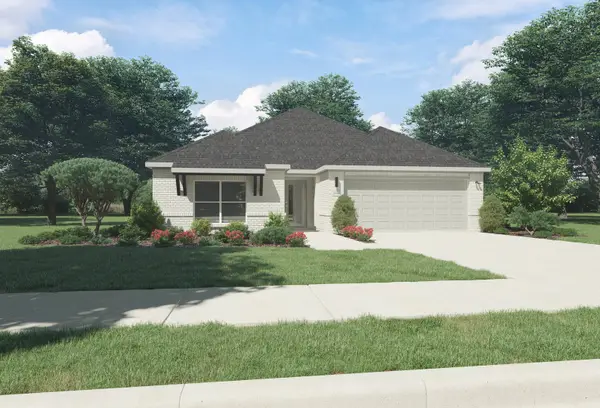 $324,990Active3 beds 2 baths1,981 sq. ft.
$324,990Active3 beds 2 baths1,981 sq. ft.1102 Painted Sky Path, Princeton, TX 75407
MLS# 21089734Listed by: HOMESUSA.COM - New
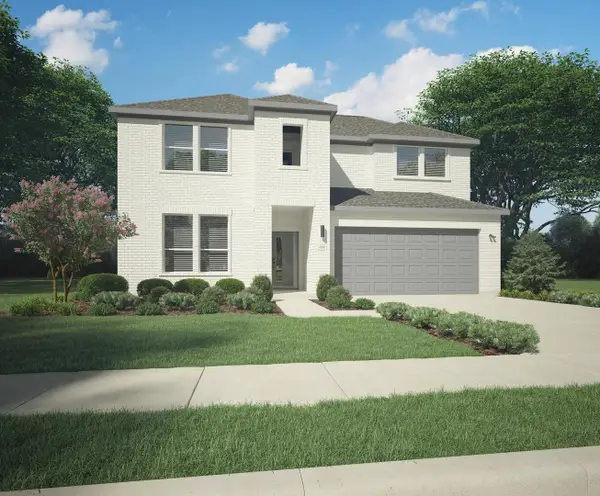 $409,990Active5 beds 4 baths2,950 sq. ft.
$409,990Active5 beds 4 baths2,950 sq. ft.1114 Painted Sky Path, Princeton, TX 75407
MLS# 21089746Listed by: HOMESUSA.COM - New
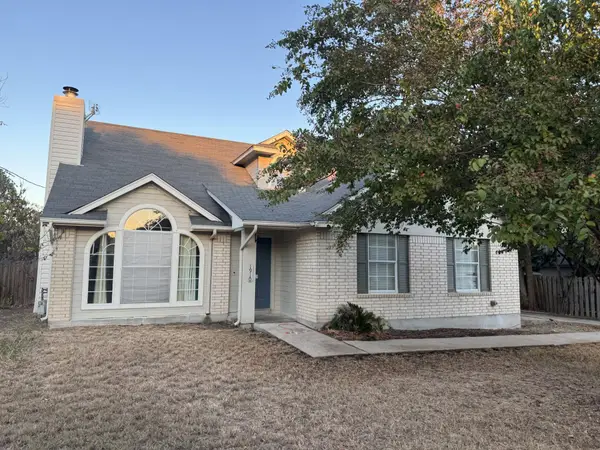 $369,000Active4 beds 3 baths1,392 sq. ft.
$369,000Active4 beds 3 baths1,392 sq. ft.1910 Ireland Dr, Leander, TX 78641
MLS# 2225282Listed by: O'BARR ROST REALTORS - New
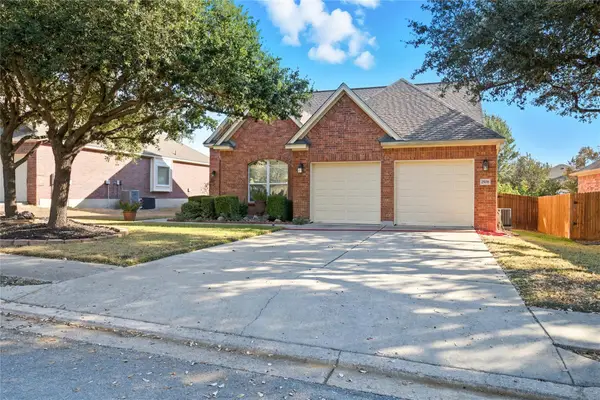 $430,000Active3 beds 2 baths2,150 sq. ft.
$430,000Active3 beds 2 baths2,150 sq. ft.2508 Tumbling River Dr, Leander, TX 78641
MLS# 9096917Listed by: RUNDOG REAL ESTATE GROUP - New
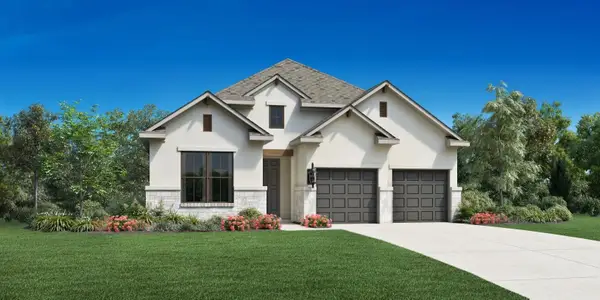 $804,000Active4 beds 3 baths2,477 sq. ft.
$804,000Active4 beds 3 baths2,477 sq. ft.1925 Montella Way, Leander, TX 78641
MLS# 4171123Listed by: HOMESUSA.COM - New
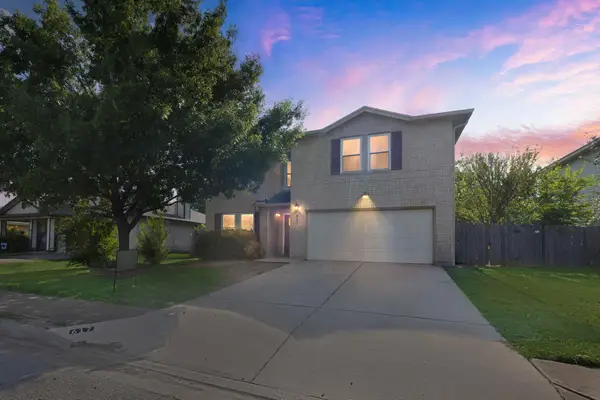 $375,000Active4 beds 3 baths2,272 sq. ft.
$375,000Active4 beds 3 baths2,272 sq. ft.617 Riverway Ln, Leander, TX 78641
MLS# 4511112Listed by: PROPERTY MANAGEMENT SERVICES - New
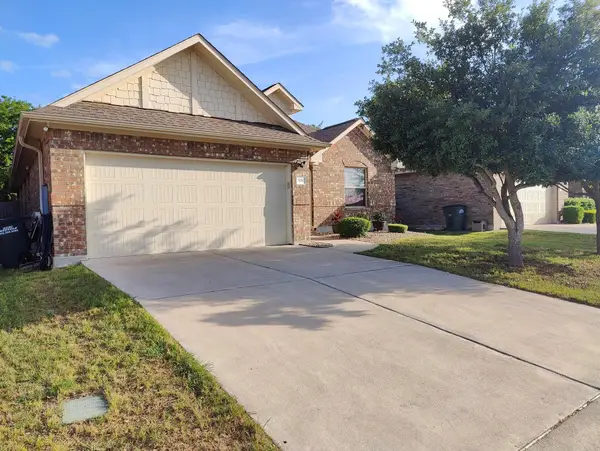 $469,000Active4 beds 2 baths2,066 sq. ft.
$469,000Active4 beds 2 baths2,066 sq. ft.528 S Brook Dr, Leander, TX 78641
MLS# 4590377Listed by: BEYCOME BROKERAGE REALTY LLC - New
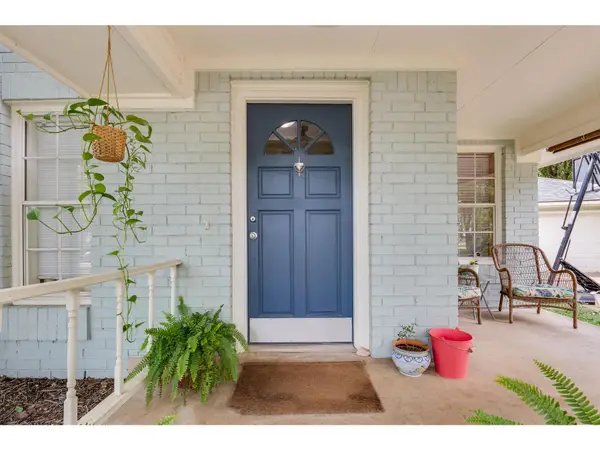 $289,000Active3 beds 2 baths1,376 sq. ft.
$289,000Active3 beds 2 baths1,376 sq. ft.714 River Crst, Leander, TX 78641
MLS# 4826232Listed by: COMPASS RE TEXAS, LLC
