2413 Choctaw Pl, Leander, TX 78641
Local realty services provided by:ERA Colonial Real Estate
Listed by:michael condrey
Office:redfin corporation
MLS#:3759970
Source:ACTRIS
2413 Choctaw Pl,Leander, TX 78641
$650,000
- 5 Beds
- 4 Baths
- 4,015 sq. ft.
- Single family
- Active
Upcoming open houses
- Sun, Oct 0502:00 pm - 04:00 pm
Price summary
- Price:$650,000
- Price per sq. ft.:$161.89
- Monthly HOA dues:$90
About this home
Sophisticated modern living meets entertainer’s paradise in this Valley Vista gem! Step outside to a backyard designed for unforgettable gatherings w/ a full outdoor kitchen, sunscreens, huge uncovered patio, picturesque string lights & ample grass space, all anchored by a spacious covered patio for year-round enjoyment. Upgraded built-in exterior lighting enhances curb appeal, while the expansive outdoor living area sets the stage for dining, entertaining & relaxation. Inside, soaring ceilings in the open-concept living room create an airy feel, highlighted by a chic accent wall & built-in entertainment shelf. The gourmet kitchen impresses w/ a large center island, SS appliances & abundant storage, flowing seamlessly into the dining areas including a formal dining room for special occasions. A private home office offers versatility, while the first-floor primary suite features a spa-inspired bath & oversized closet. Upstairs, a large game room provides flexible space for play, media or hobbies, complemented by additional well-sized bedrooms. A laundry room w/ extra storage adds convenience. Nestled in Valley Vista within Liberty Hill ISD, this home offers easy access to Rancho Sienna Elementary, Santa Rita Middle & Liberty Hill HS, plus nearby shopping, dining & recreation at Lake Georgetown. Combining contemporary design, thoughtful upgrades & a prime Leander location, this residence delivers lifestyle & value in one stunning package! ***Mortgage savings may be available for buyers of this listing. Inquire with listing agent for details.***
Contact an agent
Home facts
- Year built:2020
- Listing ID #:3759970
- Updated:October 01, 2025 at 10:12 AM
Rooms and interior
- Bedrooms:5
- Total bathrooms:4
- Full bathrooms:4
- Living area:4,015 sq. ft.
Heating and cooling
- Cooling:Central, Electric
- Heating:Active Solar, Central, Electric
Structure and exterior
- Roof:Shingle
- Year built:2020
- Building area:4,015 sq. ft.
Schools
- High school:Liberty Hill
- Elementary school:Rancho Sienna
Utilities
- Water:Public
- Sewer:Public Sewer
Finances and disclosures
- Price:$650,000
- Price per sq. ft.:$161.89
- Tax amount:$12,575 (2025)
New listings near 2413 Choctaw Pl
- New
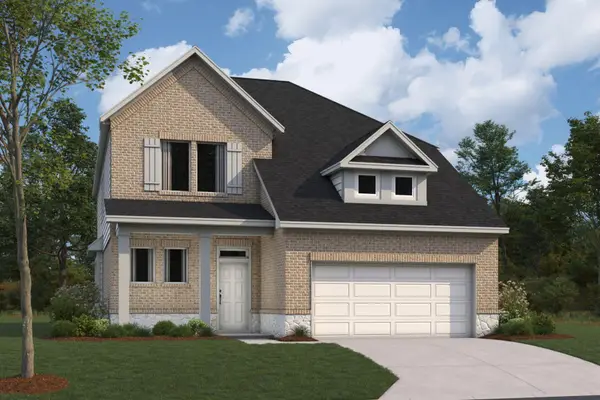 $499,990Active4 beds 3 baths2,568 sq. ft.
$499,990Active4 beds 3 baths2,568 sq. ft.836 Beaverton Dr, Leander, TX 78641
MLS# 3972288Listed by: M/I HOMES REALTY - New
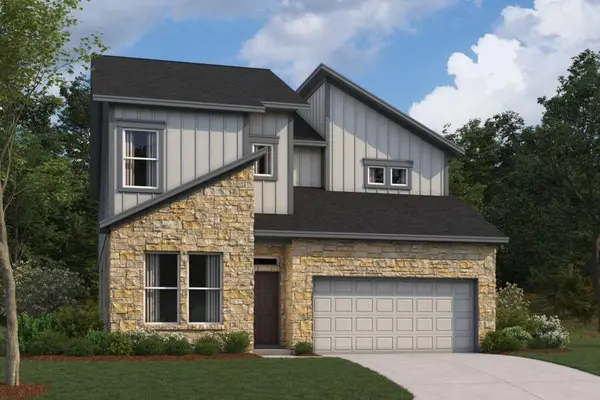 $449,990Active4 beds 3 baths2,441 sq. ft.
$449,990Active4 beds 3 baths2,441 sq. ft.824 Beaverton Dr, Leander, TX 78641
MLS# 5065773Listed by: M/I HOMES REALTY - New
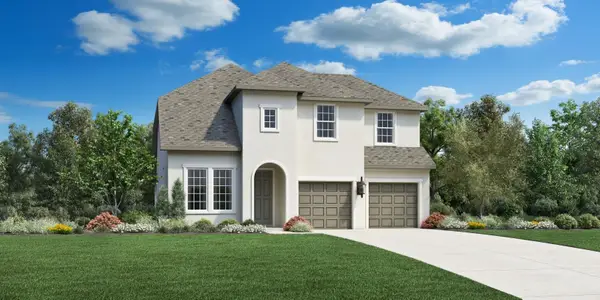 $775,000Active4 beds 3 baths2,853 sq. ft.
$775,000Active4 beds 3 baths2,853 sq. ft.5313 Cosenza Trce, Leander, TX 78641
MLS# 1851247Listed by: HOMESUSA.COM - New
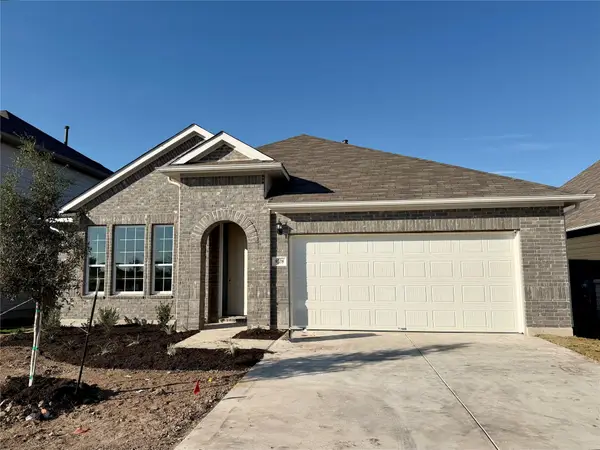 Listed by ERA$419,423Active3 beds 2 baths1,902 sq. ft.
Listed by ERA$419,423Active3 beds 2 baths1,902 sq. ft.9708 Serene Bliss Ln, Buda, TX 78610
MLS# 2006527Listed by: ERA EXPERTS - New
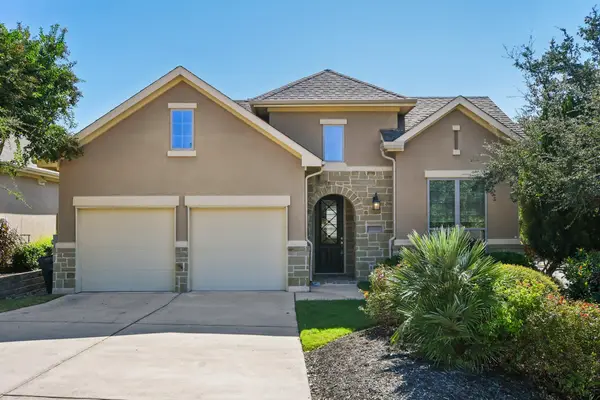 $515,000Active3 beds 3 baths2,044 sq. ft.
$515,000Active3 beds 3 baths2,044 sq. ft.3905 Veneto Cir, Leander, TX 78641
MLS# 2453116Listed by: MARTI REALTY GROUP - New
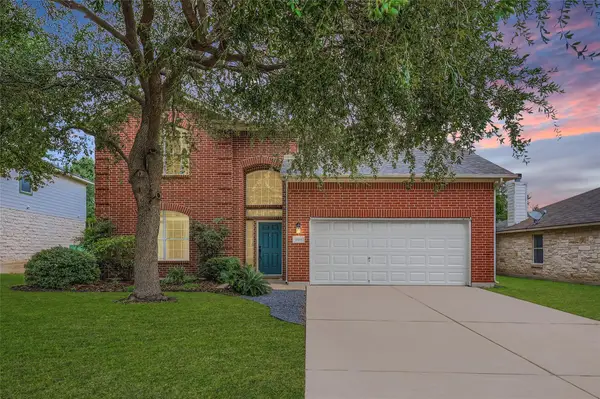 $439,000Active4 beds 3 baths2,624 sq. ft.
$439,000Active4 beds 3 baths2,624 sq. ft.1119 Calistoga Dr, Leander, TX 78641
MLS# 4574861Listed by: KELLER WILLIAMS REALTY - New
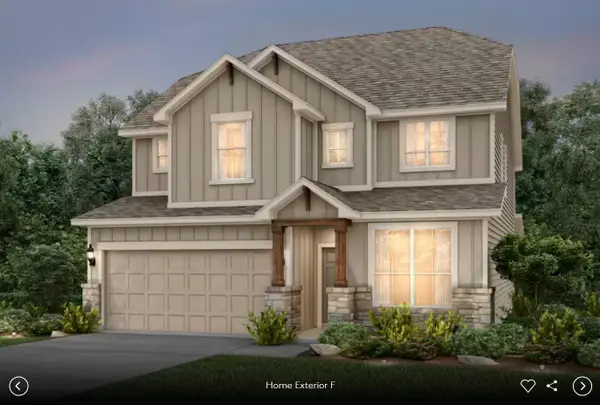 Listed by ERA$496,673Active4 beds 3 baths2,830 sq. ft.
Listed by ERA$496,673Active4 beds 3 baths2,830 sq. ft.429 Foresail Rd, Leander, TX 78641
MLS# 6134118Listed by: ERA EXPERTS - New
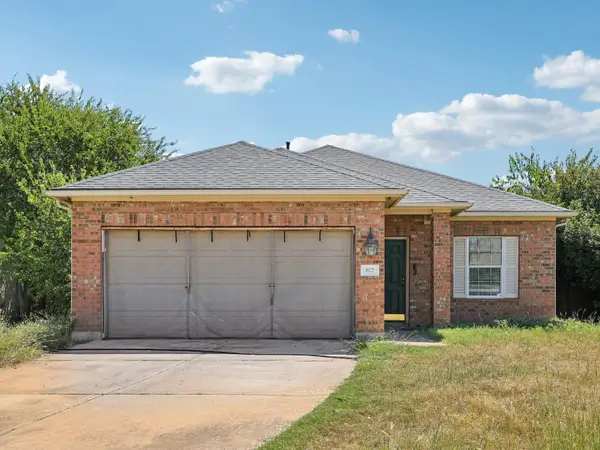 $250,000Active3 beds 2 baths1,365 sq. ft.
$250,000Active3 beds 2 baths1,365 sq. ft.812 Northcreek Blvd, Leander, TX 78641
MLS# 8620112Listed by: KELLER WILLIAMS REALTY - New
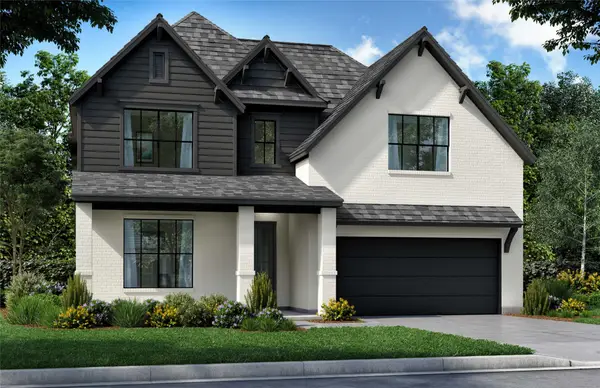 $774,900Active4 beds 3 baths2,990 sq. ft.
$774,900Active4 beds 3 baths2,990 sq. ft.7404 Lilypad Lane, McKinney, TX 75071
MLS# 21073950Listed by: HUNTER DEHN REALTY
