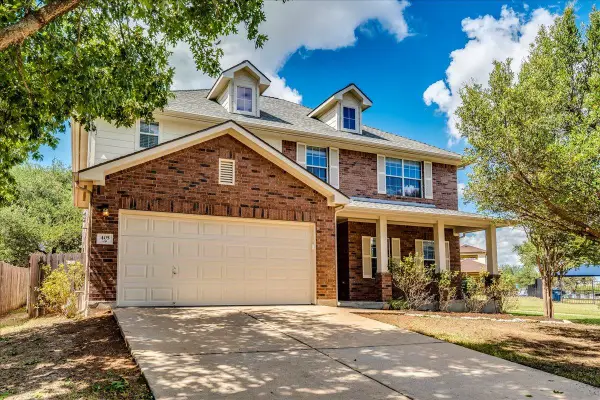2428 Brook Crest Way, Leander, TX 78641
Local realty services provided by:ERA Experts
Listed by:michelle adams
Office:air property group
MLS#:2187914
Source:ACTRIS
2428 Brook Crest Way,Leander, TX 78641
$329,000
- 3 Beds
- 3 Baths
- 1,629 sq. ft.
- Single family
- Active
Price summary
- Price:$329,000
- Price per sq. ft.:$201.96
- Monthly HOA dues:$55
About this home
This 1,629 sq ft home in Deerbrooke offers an open-concept floor plan with a light-filled kitchen, dining, and living area designed for both comfort and entertaining. The freshly painted interior creates a bright, modern feel, and the home is move-in ready with a pre-inspection completed for buyer peace of mind. Energy-efficient solar panels, a 240V EV charging outlet, and full gutters provide long-term value and convenience.
The neighborhood features a dog park and shaded walking trail just a short walk from the front door, along with a community pool, splash pad, and amenity center. Residents enjoy friendly, supportive neighbors and a peaceful sense of remoteness, even as the area continues to grow.
Everyday essentials are just minutes away with H-E-B and the expanding group of shops and restaurants around Hero Way and downtown Leander. Downtown Liberty Hill is also nearby, and commuting is simplified with quick access to the recently extended 183A Toll, as well as the MetroRail Red Line for travel into downtown Austin.
Leander continues to invest in strong infrastructure and water conservation, making this an area positioned for long-term growth. Combining modern upgrades, community amenities, and a convenient location, 2428 Brook Crest is a home that offers both comfort and connection.
Contact an agent
Home facts
- Year built:2020
- Listing ID #:2187914
- Updated:September 29, 2025 at 11:11 AM
Rooms and interior
- Bedrooms:3
- Total bathrooms:3
- Full bathrooms:2
- Half bathrooms:1
- Living area:1,629 sq. ft.
Heating and cooling
- Cooling:Central
- Heating:Central, Natural Gas
Structure and exterior
- Roof:Composition, Shingle
- Year built:2020
- Building area:1,629 sq. ft.
Schools
- High school:Glenn
- Elementary school:Jim Plain
Utilities
- Water:Public
- Sewer:Public Sewer
Finances and disclosures
- Price:$329,000
- Price per sq. ft.:$201.96
New listings near 2428 Brook Crest Way
- New
 $450,000Active3 beds 2 baths2,216 sq. ft.
$450,000Active3 beds 2 baths2,216 sq. ft.2849 Coral Valley Dr, Leander, TX 78641
MLS# 9608197Listed by: INTERO REAL ESTATE SERVICES - New
 $775,000Active4 beds 4 baths3,849 sq. ft.
$775,000Active4 beds 4 baths3,849 sq. ft.2509 Rusty Spur, Leander, TX 78641
MLS# 5934221Listed by: THRIVE REALTY - New
 $329,990Active3 beds 2 baths1,981 sq. ft.
$329,990Active3 beds 2 baths1,981 sq. ft.1108 Painted Sky Lane, Princeton, TX 75407
MLS# 21071475Listed by: HOMESUSA.COM - New
 $424,900Active4 beds 2 baths2,105 sq. ft.
$424,900Active4 beds 2 baths2,105 sq. ft.416 Deerpath St, Leander, TX 78641
MLS# 1110225Listed by: SPYGLASS REALTY - New
 $429,000Active5 beds 4 baths2,846 sq. ft.
$429,000Active5 beds 4 baths2,846 sq. ft.405 Olmos Dr, Leander, TX 78641
MLS# 6741756Listed by: THE PROPERTY CENTER, LLC - New
 $360,301Active3 beds 2 baths1,804 sq. ft.
$360,301Active3 beds 2 baths1,804 sq. ft.141 Whistling Duck, Balch Springs, TX 75181
MLS# 21070992Listed by: HOMESUSA.COM - New
 $519,900Active4 beds 4 baths3,200 sq. ft.
$519,900Active4 beds 4 baths3,200 sq. ft.1625 Stinnett Dr, Leander, TX 78641
MLS# 3256474Listed by: MALLACH AND COMPANY - New
 $780,000Active4 beds 5 baths3,265 sq. ft.
$780,000Active4 beds 5 baths3,265 sq. ft.3424 Jaulan St, Leander, TX 78641
MLS# 4563331Listed by: BAKER REALTY - New
 $371,331Active4 beds 2 baths1,982 sq. ft.
$371,331Active4 beds 2 baths1,982 sq. ft.139 Whistling Duck, Balch Springs, TX 75181
MLS# 21070294Listed by: IMP REALTY
