2441 Bel Paese Bend, Leander, TX 78641
Local realty services provided by:ERA Experts
Listed by: jenny law
Office: kuper sotheby's int'l realty
MLS#:9639948
Source:ACTRIS
Upcoming open houses
- Sun, Mar 0103:00 pm - 05:00 pm
Price summary
- Price:$1,900,000
- Price per sq. ft.:$373.5
- Monthly HOA dues:$75
About this home
Step into the pinnacle of luxury living at one of Travisso’s most coveted homes. Nestled amid the community’s breathtaking landscape, this immaculate Drees Lynmar II home is the exact replica of the Travisso Model home and a masterpiece of architectural excellence. Crafted with over $500K in thoughtful upgrades and meticulous attention to detail, this residence redefines elevated living.
Designed with the discerning homeowner in mind, the home effortlessly accommodates multi-generational lifestyles. Upon entering, you're welcomed by soaring ceilings and an expansive open floorplan, leading seamlessly to the outdoors through large sliding doors. Beyond them awaits a resort-style pool and spa, set against a sprawling backyard that stretches toward the horizon.
An awe-inspiring grand foyer sets the tone for the elegance that lies within. A sophisticated office offers the perfect blend of productivity and style, while the heart of the home—the gourmet kitchen—features a stunning waterfall island ideal for culinary adventures and lively gatherings. For added convenience, a separate kitchenette is tucked within the in-law suite or cabana room, providing autonomy and comfort for guests or family members.
Ascend to the second floor and indulge in the private balcony’s sweeping panoramic views. Entertainment is boundless with a dedicated media room and a spacious upstairs game room complete with a stylish bar—perfect for hosting family and friends. Each bedroom boasts its own full bath, ensuring comfort, privacy, and a boutique hotel-like experience for every occupant.
Embrace a seamless fusion of indoor and outdoor living, where every space invites the beauty of nature to flow through. Surrender to an extraordinary lifestyle of opulence and sophistication in this exclusive Travisso residence, where true luxury knows no limits.
Contact an agent
Home facts
- Year built:2020
- Listing ID #:9639948
- Updated:February 26, 2026 at 11:47 PM
Rooms and interior
- Bedrooms:5
- Total bathrooms:6
- Full bathrooms:5
- Half bathrooms:1
- Flooring:Carpet, Tile, Wood
- Kitchen Description:Dishwasher, Disposal, Double Oven, Exhaust Fan, Gas Cooktop, Microwave
- Living area:5,087 sq. ft.
Heating and cooling
- Cooling:Central
- Heating:Central
Structure and exterior
- Roof:Spanish Tile
- Year built:2020
- Building area:5,087 sq. ft.
- Lot Features:Back Yard, Curbs, Front Yard, Gentle Sloping, Landscaped, Sprinkler - Automatic, Trees-Small (Under 20 Ft), Trees-Sparse
- Construction Materials:Masonry All Sides, Stone, Stucco
- Exterior Features:Balcony, Private Yard
- Foundation Description:Slab
Schools
- High school:Cedar Park
- Elementary school:CC Mason
Utilities
- Water:MUD
- Sewer:Public Sewer
Finances and disclosures
- Price:$1,900,000
- Price per sq. ft.:$373.5
- Tax amount:$20,788 (2024)
Features and amenities
- Appliances:Dishwasher, Disposal, Double Oven, Exhaust Fan, Gas Cooktop, Microwave, Water Heater
- Amenities:Pantry
New listings near 2441 Bel Paese Bend
- New
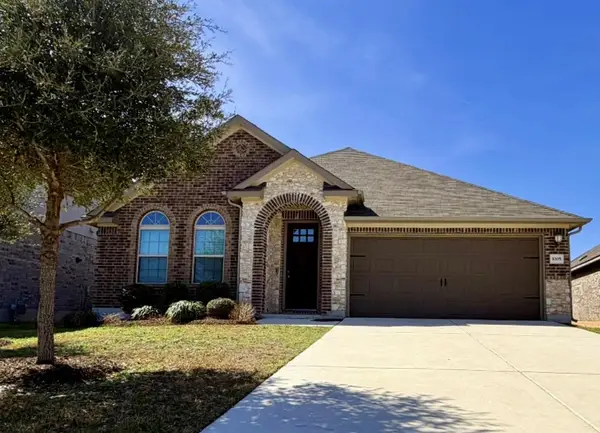 $444,900Active4 beds 2 baths2,161 sq. ft.
$444,900Active4 beds 2 baths2,161 sq. ft.1005 Sundrops St, Leander, TX 78641
MLS# 6601039Listed by: TULA PROPERTIES - New
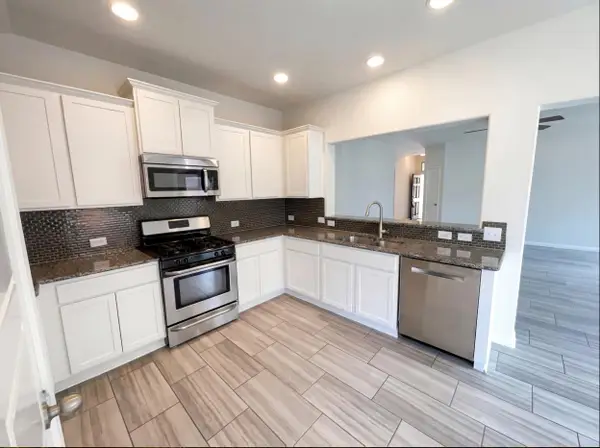 $340,000Active3 beds 2 baths1,638 sq. ft.
$340,000Active3 beds 2 baths1,638 sq. ft.405 Longhorn Cavern Rd, Leander, TX 78641
MLS# 9888684Listed by: ORCHARD BROKERAGE - New
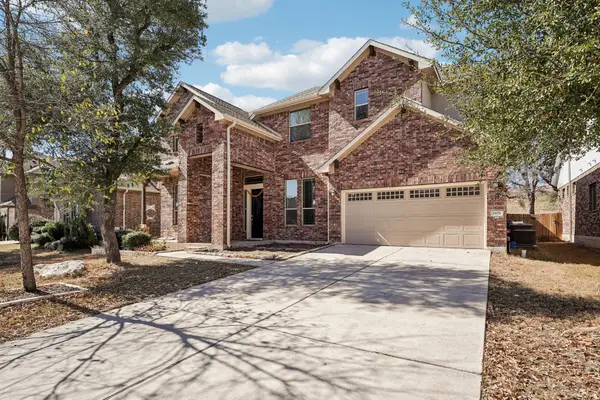 Listed by ERA$560,000Active5 beds 4 baths3,118 sq. ft.
Listed by ERA$560,000Active5 beds 4 baths3,118 sq. ft.2421 Bowen St, Leander, TX 78641
MLS# 9661147Listed by: ERA EXPERTS - New
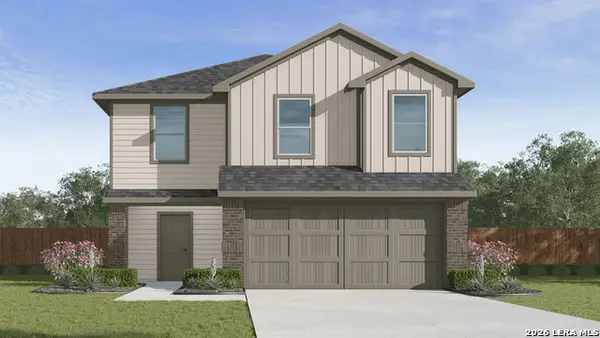 $296,000Active5 beds 3 baths1,892 sq. ft.
$296,000Active5 beds 3 baths1,892 sq. ft.1421 Sequoia Park, Converse, TX 78109
MLS# 1944439Listed by: KELLER WILLIAMS HERITAGE - New
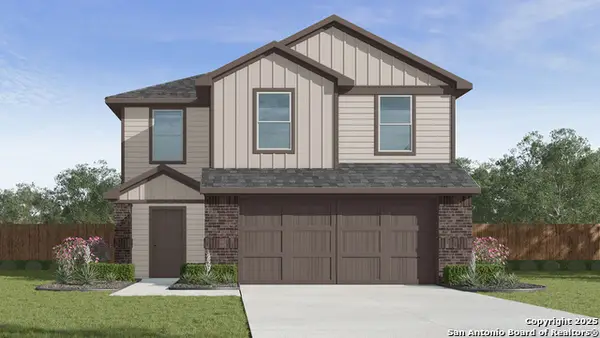 $278,500Active3 beds 3 baths1,470 sq. ft.
$278,500Active3 beds 3 baths1,470 sq. ft.1417 Sequoia Park, Converse, TX 78109
MLS# 1944378Listed by: KELLER WILLIAMS HERITAGE - New
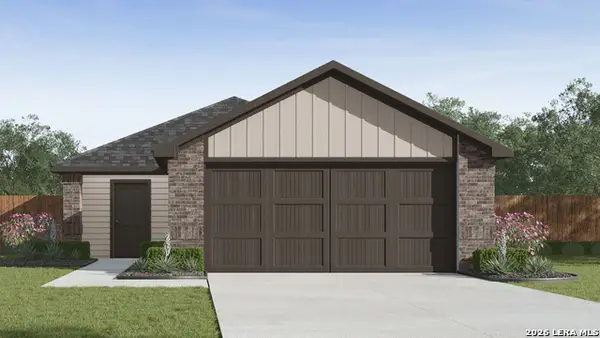 $268,865Active3 beds 2 baths1,280 sq. ft.
$268,865Active3 beds 2 baths1,280 sq. ft.1409 Sequoia Park, Converse, TX 78109
MLS# 1944381Listed by: KELLER WILLIAMS HERITAGE - New
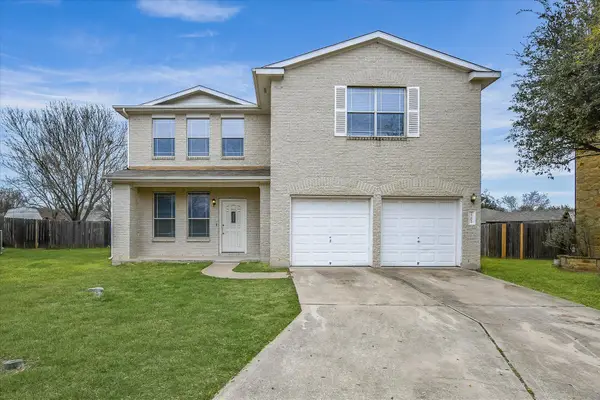 $389,000Active4 beds 3 baths2,355 sq. ft.
$389,000Active4 beds 3 baths2,355 sq. ft.2201 Twin Peaks Cv, Leander, TX 78641
MLS# 3696116Listed by: ALL CITY REAL ESTATE LTD. CO - New
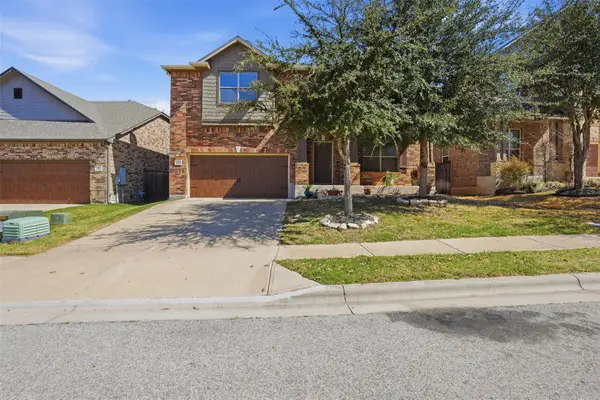 $470,000Active3 beds 3 baths2,922 sq. ft.
$470,000Active3 beds 3 baths2,922 sq. ft.1720 Bovina Dr, Leander, TX 78641
MLS# 6429629Listed by: MGR REALTY LLC - Open Sat, 12 to 3pmNew
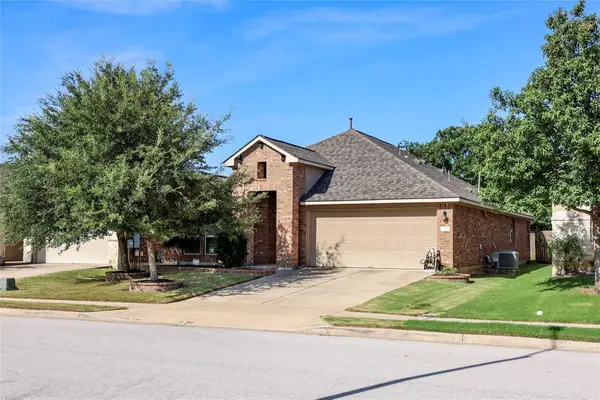 $355,000Active3 beds 2 baths1,825 sq. ft.
$355,000Active3 beds 2 baths1,825 sq. ft.717 Schefer St, Leander, TX 78641
MLS# 2909471Listed by: ALL CITY REAL ESTATE LTD. CO - Open Sun, 12 to 2pmNew
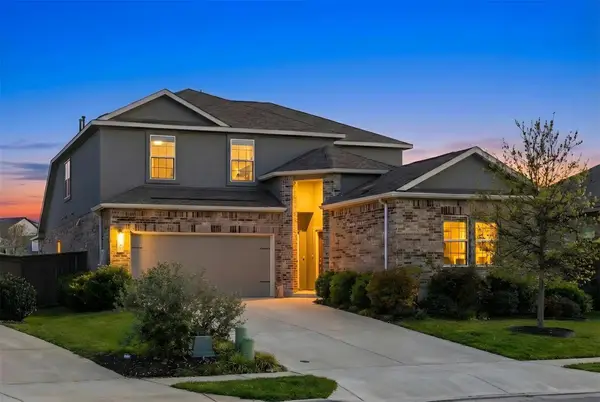 $625,000Active5 beds 4 baths3,232 sq. ft.
$625,000Active5 beds 4 baths3,232 sq. ft.832 Mallow Rd, Leander, TX 78641
MLS# 9308190Listed by: LPT REALTY, LLC

