2520 Carretera Dr, Leander, TX 78641
Local realty services provided by:ERA Experts
Listed by: tom ford
Office: real broker, llc.
MLS#:3063804
Source:ACTRIS
Price summary
- Price:$875,000
- Price per sq. ft.:$258.8
- Monthly HOA dues:$50
About this home
Step inside this beautifully designed former Coventry Model home where thoughtful upgrades and contemporary finishes create a perfect blend of style and function. From the moment you arrive, the dramatic front entry with its chandelier and curved wooden staircase sets the tone for the elegance within. The main living area features an impressive floor-to-ceiling brick fireplace with mantle as the centerpiece, paired with an open floor plan that seamlessly connects the living, dining, and kitchen spaces. Beautiful glass slider doors open to an oversized covered patio, ideal for outdoor gatherings. The chef-inspired kitchen boasts quartz countertops, upgraded cabinets, and designer lighting, making it both practical and stylish for everyday living and entertaining. Storage is abundant throughout, with custom built-ins strategically placed to maximize space. The primary suite is a true retreat, offering a custom closet with built-in storage and convenient private access to the utility room. The spa-like bath is highlighted by a barn door entry, walk-in shower, and a soaking tub with detailed tiling, creating a relaxing escape. Upstairs, a versatile game room with a sliding barn door and feature wall with pendant lighting offers additional living space for entertainment, study, or hobbies. Enjoy the many community amenities Palmera Ridge has to offer including pool, park/playground, and trails. Great location with easy access to 183 and convenient to numerous shopping, dining, and entertainments areas.
Contact an agent
Home facts
- Year built:2017
- Listing ID #:3063804
- Updated:January 07, 2026 at 04:57 PM
Rooms and interior
- Bedrooms:4
- Total bathrooms:3
- Full bathrooms:3
- Living area:3,381 sq. ft.
Heating and cooling
- Cooling:Central
- Heating:Central
Structure and exterior
- Roof:Composition, Metal
- Year built:2017
- Building area:3,381 sq. ft.
Schools
- High school:Glenn
- Elementary school:Tarvin
Utilities
- Water:MUD, Public
- Sewer:Public Sewer
Finances and disclosures
- Price:$875,000
- Price per sq. ft.:$258.8
- Tax amount:$17,632 (2025)
New listings near 2520 Carretera Dr
- New
 $1,230,000Active4 beds 5 baths4,588 sq. ft.
$1,230,000Active4 beds 5 baths4,588 sq. ft.2217 Sondrio Bnd, Leander, TX 78641
MLS# 5100148Listed by: EXP REALTY, LLC - Open Sat, 12 to 2pmNew
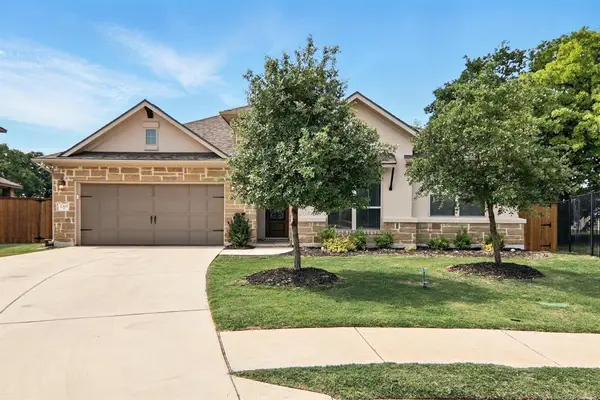 $585,000Active4 beds 3 baths2,776 sq. ft.
$585,000Active4 beds 3 baths2,776 sq. ft.2300 La Mirada St, Leander, TX 78641
MLS# 3553619Listed by: EPIQUE REALTY LLC - New
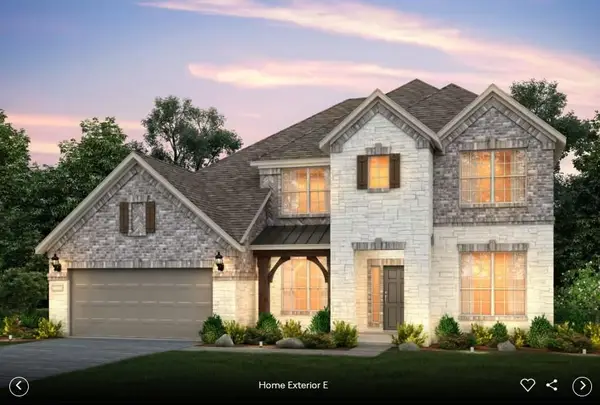 Listed by ERA$649,990Active5 beds 4 baths3,625 sq. ft.
Listed by ERA$649,990Active5 beds 4 baths3,625 sq. ft.2917 Wind River Trl, Leander, TX 78641
MLS# 6993260Listed by: ERA EXPERTS - New
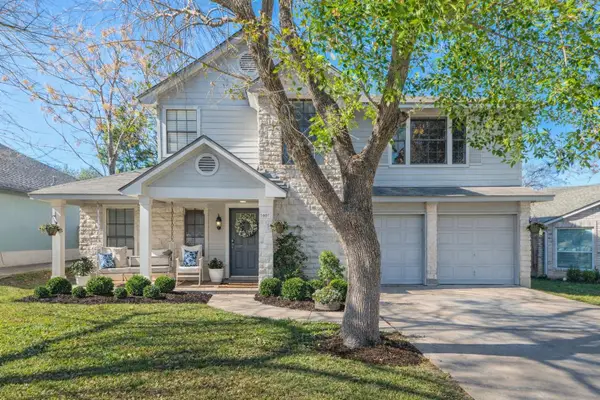 $299,999Active3 beds 3 baths1,353 sq. ft.
$299,999Active3 beds 3 baths1,353 sq. ft.1807 Parkwood Dr, Leander, TX 78641
MLS# 7505089Listed by: ORCHARD BROKERAGE - Open Sat, 11am to 1pmNew
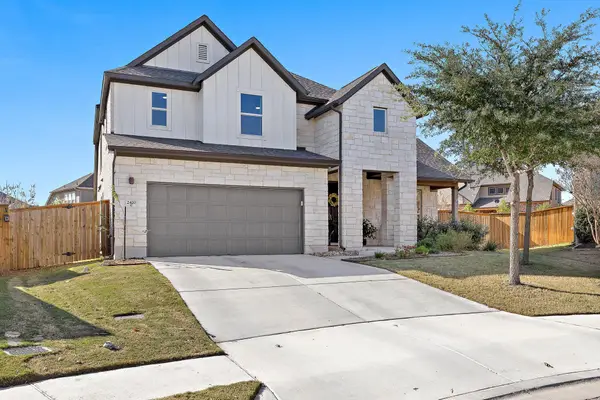 $665,000Active4 beds 4 baths3,095 sq. ft.
$665,000Active4 beds 4 baths3,095 sq. ft.2420 Costera St, Leander, TX 78641
MLS# 8523392Listed by: MAGNOLIA REALTY ROUND ROCK - New
 $324,900Active3 beds 3 baths1,645 sq. ft.
$324,900Active3 beds 3 baths1,645 sq. ft.2172 Local Rebel Loop, Leander, TX 78641
MLS# 8860500Listed by: BERKSHIRE HATHAWAY TX REALTY  $1,305,900Pending4 beds 5 baths3,992 sq. ft.
$1,305,900Pending4 beds 5 baths3,992 sq. ft.113 Laughing Dog, Boerne, TX 78006
MLS# 1931602Listed by: PERRY HOMES REALTY, LLC- New
 $384,990Active4 beds 3 baths2,498 sq. ft.
$384,990Active4 beds 3 baths2,498 sq. ft.916 Lost Mine Trail, Little Elm, TX 75068
MLS# 21143382Listed by: KELLER WILLIAMS REALTY LONE ST - New
 $309,800Active3 beds 2 baths1,665 sq. ft.
$309,800Active3 beds 2 baths1,665 sq. ft.921 Dexter Dr, Leander, TX 78641
MLS# 4442650Listed by: TRINITY TEXAS REALTY INC - New
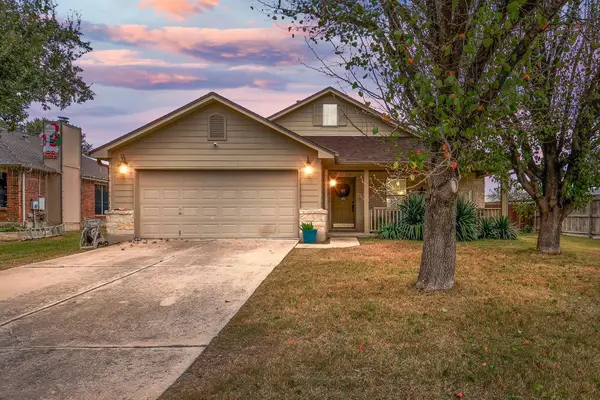 $380,000Active3 beds 2 baths2,132 sq. ft.
$380,000Active3 beds 2 baths2,132 sq. ft.507 Hillsborough Cv, Leander, TX 78641
MLS# 8194166Listed by: PURE REALTY
