2624 Outlook Ridge Loop, Leander, TX 78641
Local realty services provided by:ERA Brokers Consolidated
Listed by: priscilla hanson
Office: bailey + green collective pllc
MLS#:3514215
Source:ACTRIS
2624 Outlook Ridge Loop,Leander, TX 78641
$735,000
- 4 Beds
- 4 Baths
- 3,424 sq. ft.
- Single family
- Active
Price summary
- Price:$735,000
- Price per sq. ft.:$214.66
- Monthly HOA dues:$52
About this home
A Home That Captures the Best of Leander Living
Wake up every morning to the beauty of nature at 2624 Outlook Ridge Loop, where peaceful greenbelt views and thoughtful design come together to create a home that feels both luxurious and inviting. Imagine enjoying your sunrise coffee or breakfast on one of two covered porches, surrounded by the calm and privacy of the canyon backdrop — this is the kind of everyday serenity that makes this home truly special.
Step inside and you’ll immediately notice the upgrades that set it apart. Four spacious bedrooms, four full baths, and a smart, open layout offer comfort and flexibility. Hardwood floors grace every bedroom, ceiling fans are thoughtfully placed in every room (and even outside on the patio and balcony), and the primary suite features a custom walk-in closet that looks like it came straight from a designer showroom.
This home is part of the Mesa Oaks section of Crystal Falls, featuring the Windsor Floorplan, and is available for move-in this November. The 1.5-story design includes 4 bedrooms, 3 bathrooms, an upstairs bonus room, a covered porch, and a covered balcony off the bonus area. The gourmet kitchen is a showstopper, complete with stainless steel appliances and gorgeous granite counters, perfect for both everyday living and entertaining. Upstairs, a large flex space with a full bath, walk-in closet, and built-in wet bar (with beverage fridge!) opens to a private balcony with sweeping sunrise views — perfect for a guest suite, game room, or cozy retreat.
Even the garage stands out — fully equipped with AC, LED lighting, and a 220-volt outlet ready for EV charging, offering space for projects, hobbies, or a home gym. Outside, enjoy permanent Govee exterior lighting, a brand-new roof and fence, and a spacious backyard with room to add your dream pool. Located in the sought-after Bluffs at Crystal Falls. Come see why 2624 Outlook Ridge Loop is the one you’ve been waiting for. All offers will be considered
Contact an agent
Home facts
- Year built:2011
- Listing ID #:3514215
- Updated:January 03, 2026 at 04:40 PM
Rooms and interior
- Bedrooms:4
- Total bathrooms:4
- Full bathrooms:4
- Living area:3,424 sq. ft.
Heating and cooling
- Cooling:Central
- Heating:Central, Natural Gas
Structure and exterior
- Roof:Composition
- Year built:2011
- Building area:3,424 sq. ft.
Schools
- High school:Leander High
- Elementary school:William J Winkley
Utilities
- Water:Public
- Sewer:Public Sewer
Finances and disclosures
- Price:$735,000
- Price per sq. ft.:$214.66
- Tax amount:$14,846 (2025)
New listings near 2624 Outlook Ridge Loop
- New
 $384,990Active4 beds 3 baths2,498 sq. ft.
$384,990Active4 beds 3 baths2,498 sq. ft.916 Lost Mine Trail, Little Elm, TX 75068
MLS# 21143382Listed by: KELLER WILLIAMS REALTY LONE ST - New
 $309,800Active3 beds 2 baths1,665 sq. ft.
$309,800Active3 beds 2 baths1,665 sq. ft.921 Dexter Dr, Leander, TX 78641
MLS# 4442650Listed by: TRINITY TEXAS REALTY INC - New
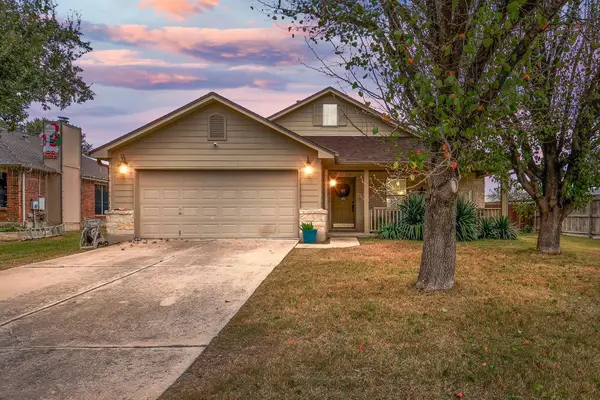 $380,000Active3 beds 2 baths2,132 sq. ft.
$380,000Active3 beds 2 baths2,132 sq. ft.507 Hillsborough Cv, Leander, TX 78641
MLS# 8194166Listed by: PURE REALTY - New
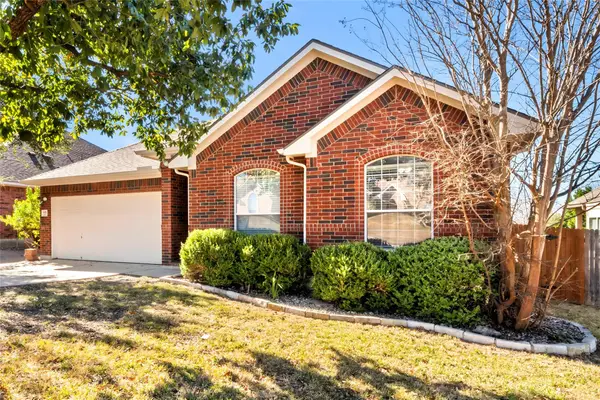 $350,000Active4 beds 2 baths2,024 sq. ft.
$350,000Active4 beds 2 baths2,024 sq. ft.601 Red Hawk Dr, Leander, TX 78641
MLS# 8871894Listed by: HART OF TEXAS - New
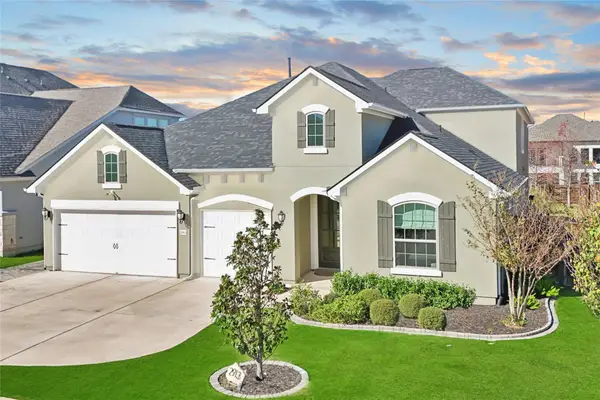 $925,000Active5 beds 4 baths3,656 sq. ft.
$925,000Active5 beds 4 baths3,656 sq. ft.2913 Fallcrest Bnd, Leander, TX 78641
MLS# 8043133Listed by: THRIVE REALTY - New
 $298,883Active3 beds 3 baths814 sq. ft.
$298,883Active3 beds 3 baths814 sq. ft.500 Municipal Dr #204, Leander, TX 78641
MLS# 8585442Listed by: CASTLEROCK REALTY, LLC - New
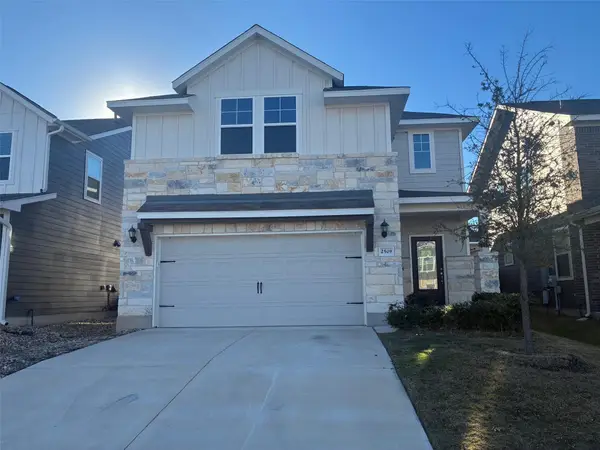 $449,900Active5 beds 4 baths2,703 sq. ft.
$449,900Active5 beds 4 baths2,703 sq. ft.2509 Berryville Ln, Leander, TX 78641
MLS# 4027626Listed by: BERKSHIRE HATHAWAY TX REALTY - Open Sun, 2 to 4pmNew
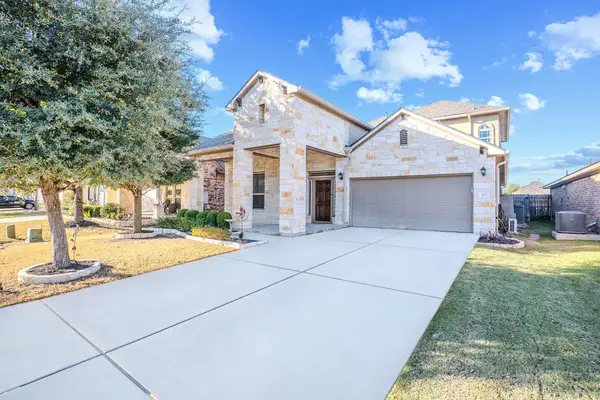 $430,000Active4 beds 3 baths2,803 sq. ft.
$430,000Active4 beds 3 baths2,803 sq. ft.413 Longhorn Cavern Rd, Leander, TX 78641
MLS# 8096434Listed by: HORIZON REALTY - Open Sun, 2 to 4pmNew
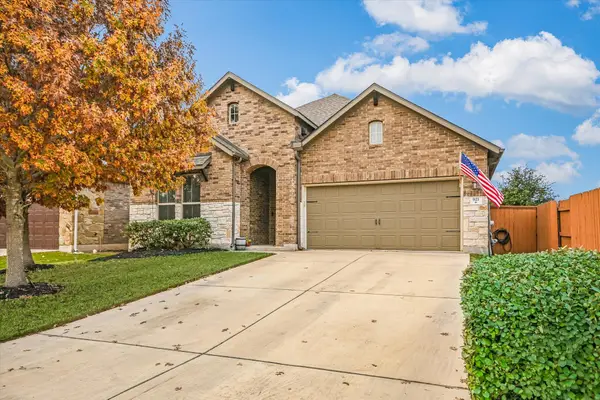 $495,000Active4 beds 3 baths2,497 sq. ft.
$495,000Active4 beds 3 baths2,497 sq. ft.921 Isaias Dr, Leander, TX 78641
MLS# 2104404Listed by: COMPASS RE TEXAS, LLC - Open Sun, 1 to 4pmNew
 $349,900Active3 beds 2 baths1,683 sq. ft.
$349,900Active3 beds 2 baths1,683 sq. ft.705 Millcreek Ln, Leander, TX 78641
MLS# 7814285Listed by: REALAGENT
