292 Housefinch Loop, Leander, TX 78641
Local realty services provided by:ERA Brokers Consolidated
Listed by: joe iley
Office: mission real estate group
MLS#:7845503
Source:ACTRIS
Price summary
- Price:$365,000
- Price per sq. ft.:$147.83
- Monthly HOA dues:$30.67
About this home
Beautifully updated home in the desirable Summerlyn community! Featuring fresh neutral paint, all new flooring, and updated fixtures throughout, the only thing left to do is unpack. The spacious kitchen is fully equipped with upgraded stainless steel appliances and new granite countertops, with easy access to the family room so your home chef never has to miss a moment. Every member of the family can live comfortably with the gameroom upstairs offering a functional flex space that can easily accommodate a second living area, playroom, or whatever else you require! The privacy fenced backyard with a large open patio is perfect for outdoor entertaining, offering plenty of space for family, friends, and pets to enjoy some fun in the sun. Perfectly placed just minutes from HEB Plus, Ranch 1890, and Lakeline Mall, you don’t want to miss this one! Schedule your showing today before it’s too late! Seller provide a concession to Buyer at closing in an amount not to exceed $6,500 to be applied toward Buyer’s closing costs, prepaids, or other allowable expenses.
Contact an agent
Home facts
- Year built:2007
- Listing ID #:7845503
- Updated:December 13, 2025 at 04:37 PM
Rooms and interior
- Bedrooms:4
- Total bathrooms:3
- Full bathrooms:2
- Half bathrooms:1
- Living area:2,469 sq. ft.
Heating and cooling
- Cooling:Central, Electric
- Heating:Central, Electric
Structure and exterior
- Roof:Composition
- Year built:2007
- Building area:2,469 sq. ft.
Schools
- High school:Glenn
- Elementary school:Larkspur
Utilities
- Water:Public
- Sewer:Public Sewer
Finances and disclosures
- Price:$365,000
- Price per sq. ft.:$147.83
- Tax amount:$8,464 (2025)
New listings near 292 Housefinch Loop
- New
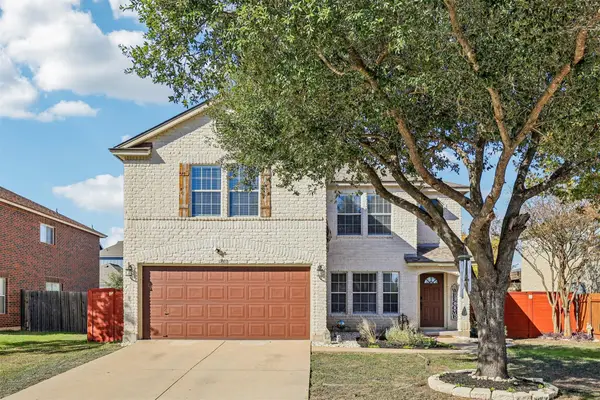 $355,000Active3 beds 3 baths2,267 sq. ft.
$355,000Active3 beds 3 baths2,267 sq. ft.1803 Candlelight Dr, Leander, TX 78641
MLS# 7097657Listed by: KELLER WILLIAMS REALTY - New
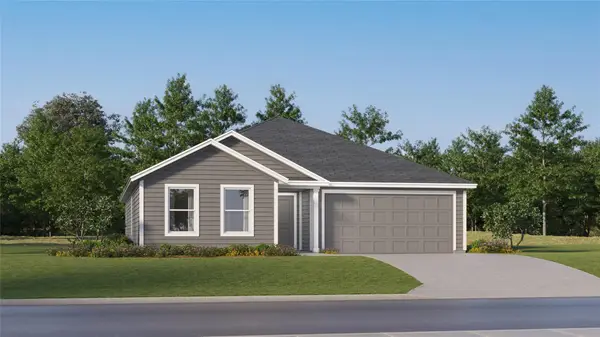 $295,990Active4 beds 2 baths1,810 sq. ft.
$295,990Active4 beds 2 baths1,810 sq. ft.205 Heritage Groves Rd, Bertram, TX 78605
MLS# 2158164Listed by: MARTI REALTY GROUP - Open Sat, 1 to 3:30pmNew
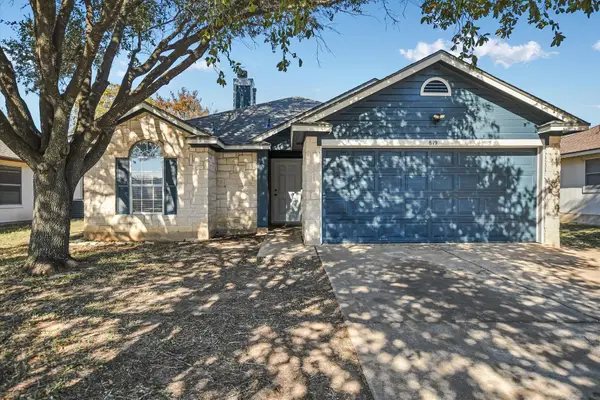 $274,900Active3 beds 2 baths1,168 sq. ft.
$274,900Active3 beds 2 baths1,168 sq. ft.819 Sonny Dr, Leander, TX 78641
MLS# 4057726Listed by: CORNERSTONE PARTNERS REALTY - New
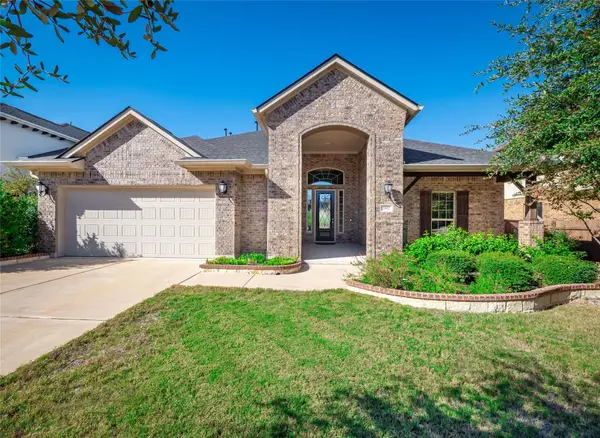 $650,000Active4 beds 3 baths3,136 sq. ft.
$650,000Active4 beds 3 baths3,136 sq. ft.2817 Mossy Springs Dr, Leander, TX 78641
MLS# 7545030Listed by: WATTERS INTERNATIONAL REALTY - New
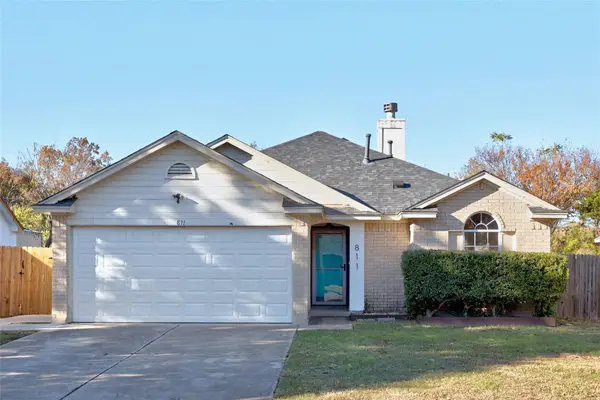 $280,000Active3 beds 2 baths1,303 sq. ft.
$280,000Active3 beds 2 baths1,303 sq. ft.811 Lantana Ln, Leander, TX 78641
MLS# 2990068Listed by: ALLURE REAL ESTATE - New
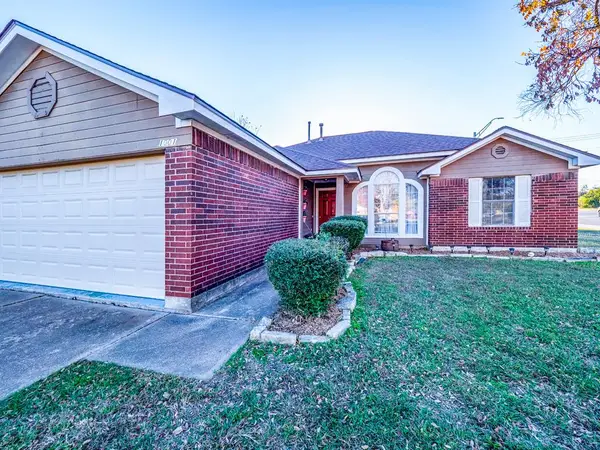 $279,800Active4 beds 2 baths1,399 sq. ft.
$279,800Active4 beds 2 baths1,399 sq. ft.1001 Lantana Ct, Leander, TX 78641
MLS# 7745087Listed by: CONNECT REALTY.COM - New
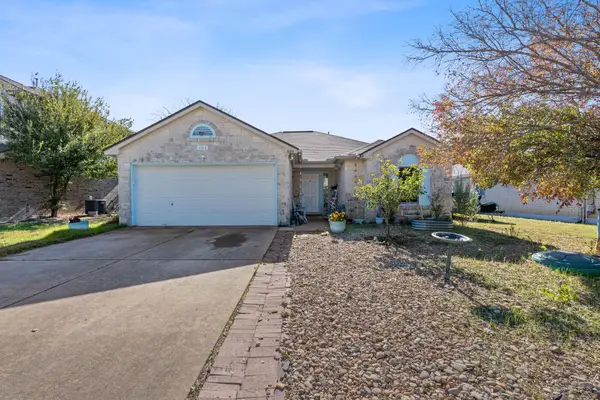 $250,000Active3 beds 2 baths1,258 sq. ft.
$250,000Active3 beds 2 baths1,258 sq. ft.604 Camino Alto Dr, Leander, TX 78641
MLS# 9831652Listed by: MUNGIA REAL ESTATE - New
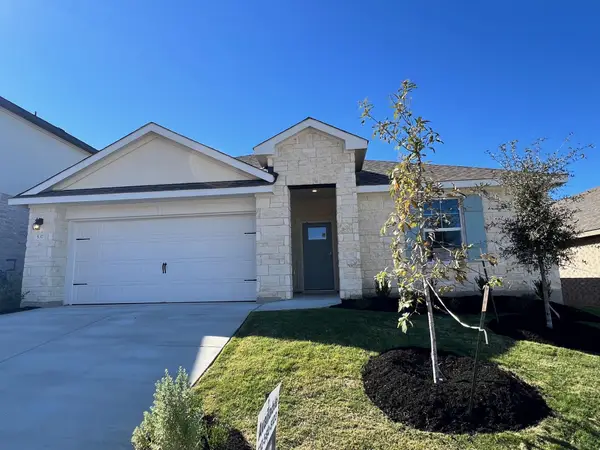 $394,990Active4 beds 2 baths1,859 sq. ft.
$394,990Active4 beds 2 baths1,859 sq. ft.537 Osprey Dr, Leander, TX 78641
MLS# 1005939Listed by: D.R. HORTON, AMERICA'S BUILDER - New
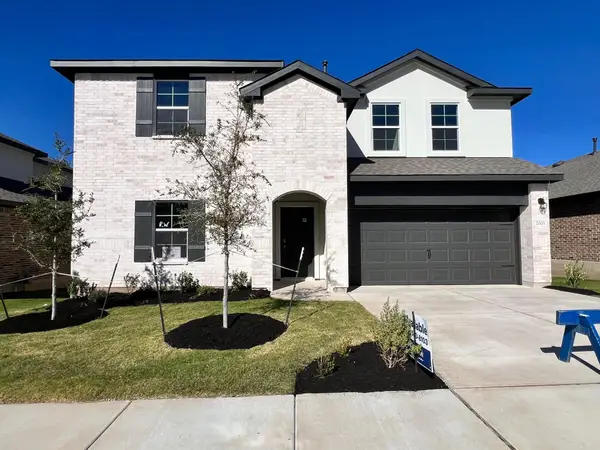 $469,990Active4 beds 3 baths2,628 sq. ft.
$469,990Active4 beds 3 baths2,628 sq. ft.2005 Lazy Acres St, Leander, TX 78641
MLS# 3189338Listed by: D.R. HORTON, AMERICA'S BUILDER - New
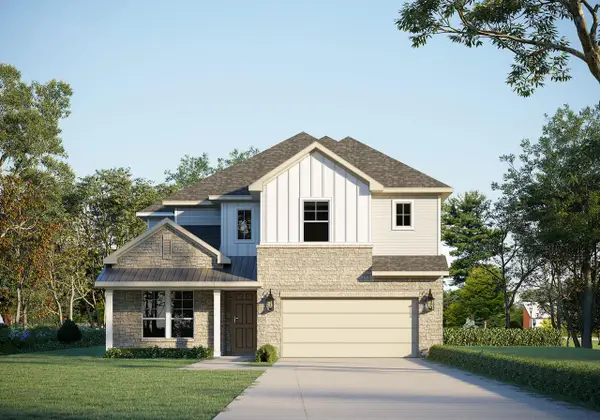 $647,735Active4 beds 4 baths3,443 sq. ft.
$647,735Active4 beds 4 baths3,443 sq. ft.1717 Pueblo Pass, Leander, TX 78641
MLS# 6509728Listed by: RIVERWAY PROPERTIES
