2924 Redwood Grv, Leander, TX 78641
Local realty services provided by:ERA Colonial Real Estate
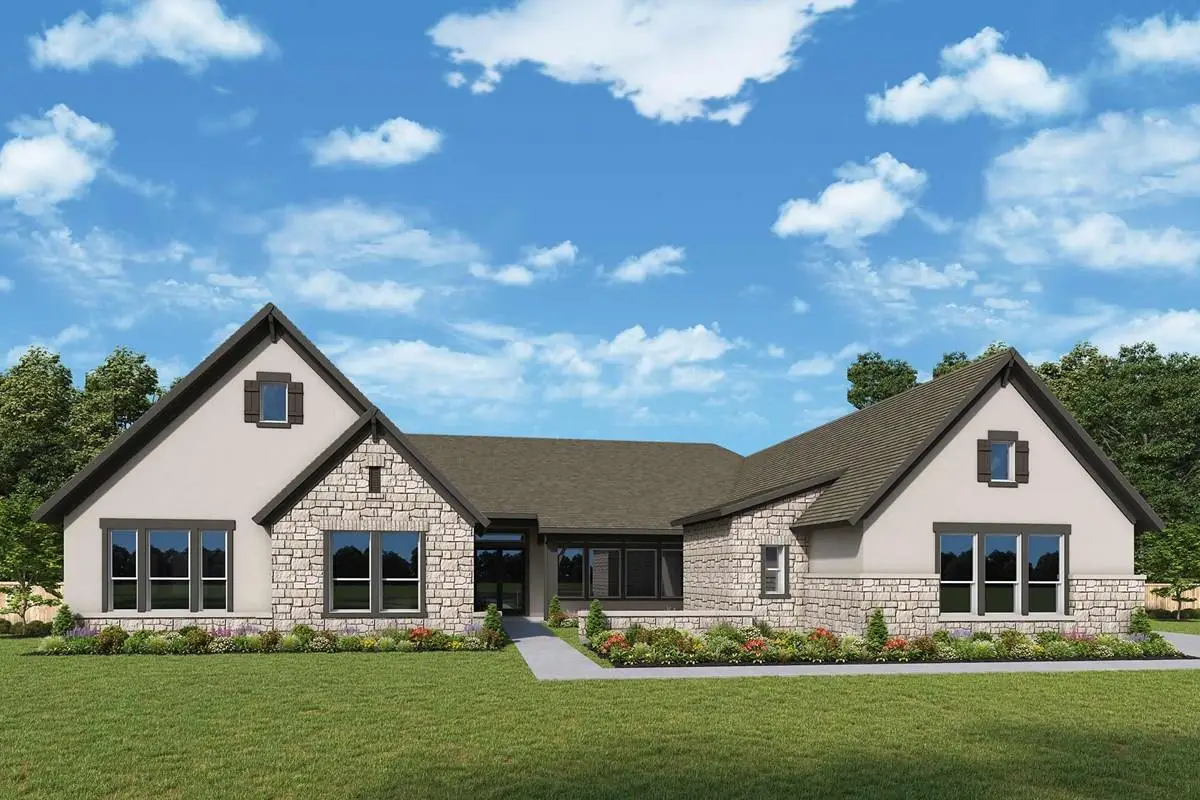
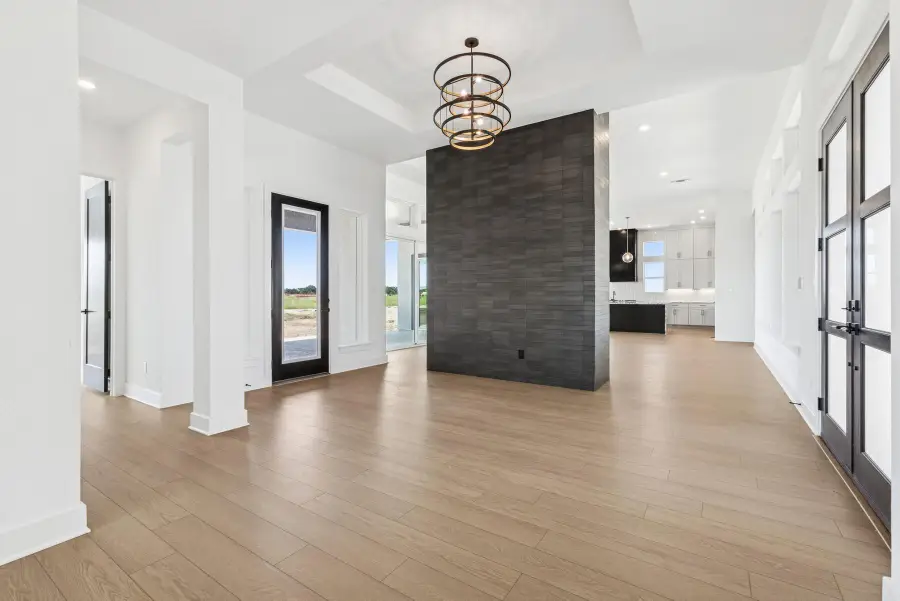
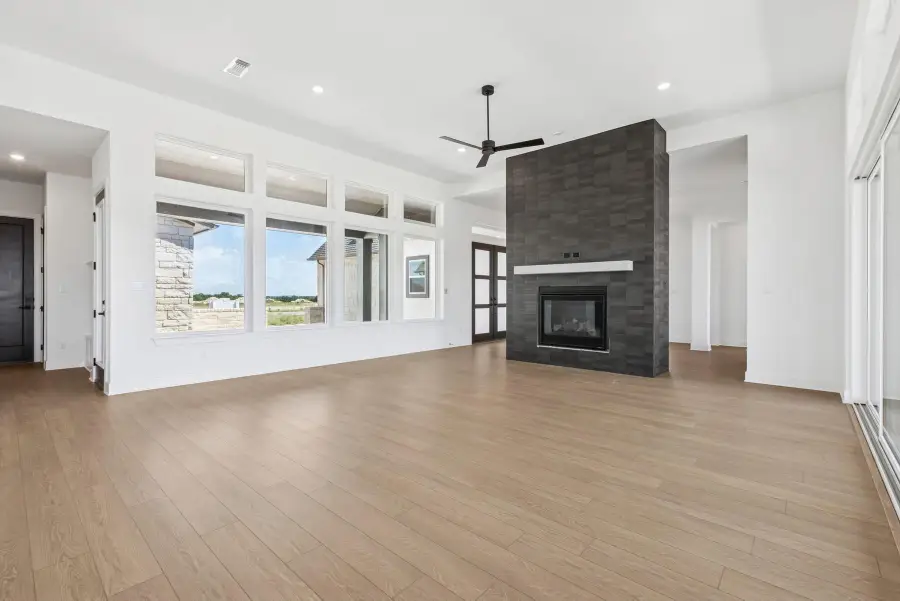
Listed by:jimmy rado
Office:david weekley homes
MLS#:2772865
Source:ACTRIS
2924 Redwood Grv,Leander, TX 78641
$1,049,468
- 4 Beds
- 4 Baths
- 3,737 sq. ft.
- Single family
- Active
Price summary
- Price:$1,049,468
- Price per sq. ft.:$280.83
- Monthly HOA dues:$116.67
About this home
This new home is situated on an acre in Leander Estates and is Ready Now! Qualified for a $75,000 Pool Credit, inquire for more details with David Weekley Leander Estates Sales Team.
Dedication to craftsmanship informs every inch of this new home in Leander Estates. This popular floor plan, The Chadwick, boasts stylish finishes and functionality, situated on a one-acre, north-facing homesite. As you approach the home, a large front courtyard greets you and welcomes you into the open-concept living area through double front doors, and draws your eyes to the Outdoor Living Area in your backyard. Accessible by sliding glass doors from the family room and dining room, this Outdoor Living Area presents the ideal opportunity for leisurely outdoor living.
A tasteful kitchen rests at the heart of this home, balancing impressive style with easy function, all while maintaining an open-concept design that flows throughout the sunny living spaces. The kitchen features GE Cafe appliances, granite countertops and cabinets that reach to the ceiling. The fireplace adds a nice touch and focal point to the family room, as does the vaulted ceiling in the dining room.
Your Owner’s Retreat also features a vaulted ceiling and upgraded Owner's Bath, featuring a Super Shower, free-standing tub and two walk-in closets to make it easy to rest and refresh. Spacious secondary bedrooms ensure that everyone has a great place to make their own. Showcase your own personal style in the large, versatile study and 3-car garage with additional storage space.
Experience gorgeous design selections, like black cabinets, granite countertops, black and gold hardware and light fixtures and much more! Call the David Weekley Homes at Leander Estates Team to schedule your private tour! Our EnergySaver™ Homes offer peace of mind knowing your new home in Leander is minimizing your environmental footprint while saving energy. Square Footage is an estimate only; actual construction may vary.
Contact an agent
Home facts
- Year built:2025
- Listing Id #:2772865
- Updated:August 20, 2025 at 03:02 PM
Rooms and interior
- Bedrooms:4
- Total bathrooms:4
- Full bathrooms:3
- Half bathrooms:1
- Living area:3,737 sq. ft.
Heating and cooling
- Cooling:Central
- Heating:Central, Fireplace(s), Propane
Structure and exterior
- Roof:Composition
- Year built:2025
- Building area:3,737 sq. ft.
Schools
- High school:Glenn
- Elementary school:Hisle
Utilities
- Water:Public
- Sewer:Septic Tank
Finances and disclosures
- Price:$1,049,468
- Price per sq. ft.:$280.83
New listings near 2924 Redwood Grv
- New
 $699,990Active4 beds 5 baths2,874 sq. ft.
$699,990Active4 beds 5 baths2,874 sq. ft.3617 Helena Way, Leander, TX 78641
MLS# 3714730Listed by: M/I HOMES REALTY - New
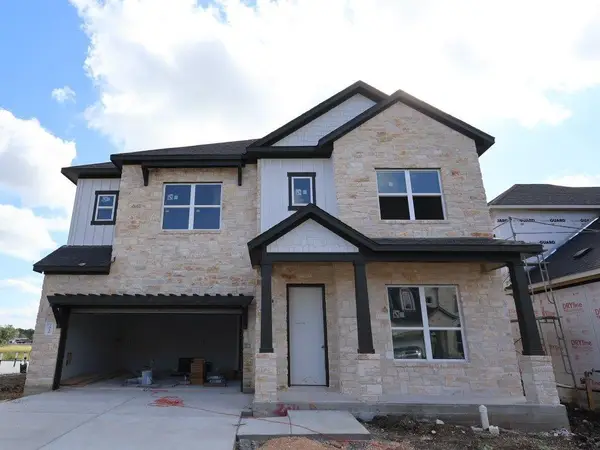 $699,990Active5 beds 4 baths3,365 sq. ft.
$699,990Active5 beds 4 baths3,365 sq. ft.2016 Lolo Ln, Leander, TX 78641
MLS# 6509917Listed by: M/I HOMES REALTY - New
 $756,990Active4 beds 4 baths3,365 sq. ft.
$756,990Active4 beds 4 baths3,365 sq. ft.2028 Saco St, Leander, TX 78641
MLS# 3587953Listed by: M/I HOMES REALTY - New
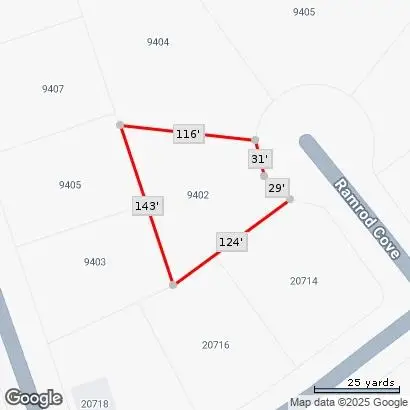 $45,000Active0 Acres
$45,000Active0 Acres9402 Ramrod Cv, Leander, TX 78645
MLS# 9226669Listed by: TEIFKE REAL ESTATE - New
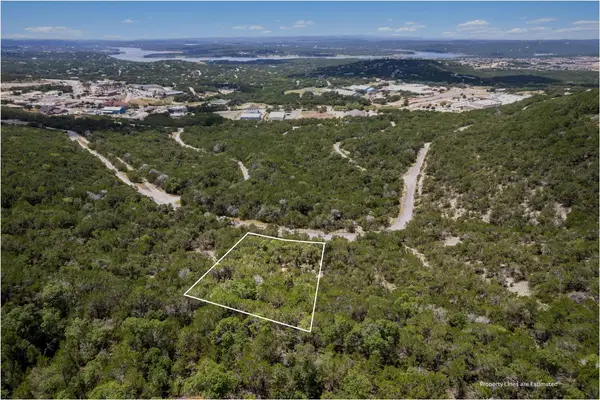 $50,000Active0 Acres
$50,000Active0 Acres8147 Arroyo Ave, Leander, TX 78645
MLS# 3793870Listed by: COMPASS RE TEXAS, LLC - New
 $462,000Active3 beds 2 baths1,827 sq. ft.
$462,000Active3 beds 2 baths1,827 sq. ft.900 Spring Hollow Dr, Leander, TX 78641
MLS# 6113871Listed by: PURE REALTY - New
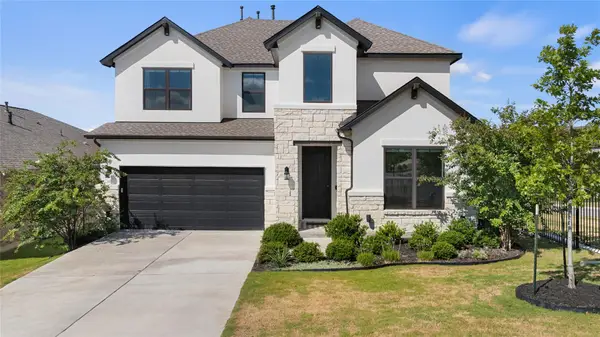 $638,750Active4 beds 4 baths2,555 sq. ft.
$638,750Active4 beds 4 baths2,555 sq. ft.1421 Castalo Ln, Leander, TX 78641
MLS# 3864521Listed by: KUPER SOTHEBY'S INT'L REALTY - New
 $865,990Active5 beds 6 baths4,132 sq. ft.
$865,990Active5 beds 6 baths4,132 sq. ft.3913 Fulton Dr, Leander, TX 78641
MLS# 9590762Listed by: M/I HOMES REALTY - New
 $1,091,000Active4 beds 5 baths3,899 sq. ft.
$1,091,000Active4 beds 5 baths3,899 sq. ft.1832 Via Levanzo Rd, Leander, TX 78641
MLS# 6383864Listed by: HOMESUSA.COM - New
 $390,990Active4 beds 3 baths2,448 sq. ft.
$390,990Active4 beds 3 baths2,448 sq. ft.1107 Painted Sky Path, Princeton, TX 75407
MLS# 21035402Listed by: HOMESUSA.COM

