3207 Crystal Falls Pkwy, Leander, TX 78641
Local realty services provided by:ERA Colonial Real Estate

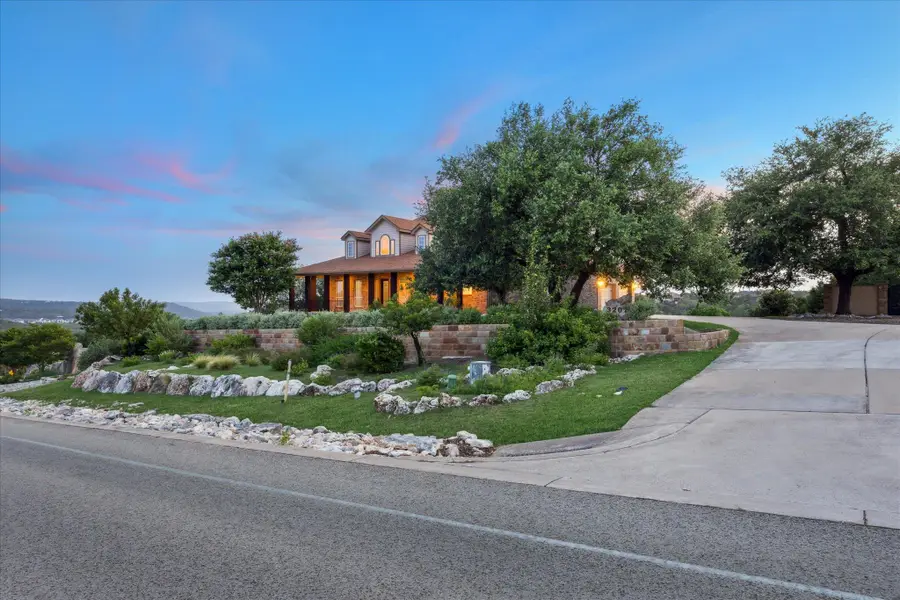

Listed by:ivan lim
Office:agent realty
MLS#:5865627
Source:ACTRIS
Price summary
- Price:$1,168,000
- Price per sq. ft.:$349.81
- Monthly HOA dues:$52
About this home
Gorgeous high-end custom dream home in the prestigious Grand Mesa division of Leander with panoramic hill country & amazing sunset view on an oversized 2.5 acres lot! This elegant home is designed with both indoor & outdoor living in mind. Enjoy the morning sun & sweeping views lounging in the extensive front porch, entertained with the outdoor built-in grill on the enormous back patio & combined with the huge upstairs balcony with built-in skylights for breath-taking view.
This luxury home being near 183 Highway, is across from Crystal Falls Golf Club & a short 3 mins drive to Whitestone Elem, shoppings, banks, fire station & many amenities such as 2 swimming pools, multiple sports courts, an 18-hole disc golf course & offer miles of nature’s walking trails, which is the best of both worlds.
This exclusive estate featured a modern open floor-plan with soaring high ceilings that redefined luxury living. Lots of windows for plenty of natural light. There are no direct neighbors behind. The lot is large enough for an infinity pool or other personal amenities. Large updated gourmet kitchen to exhibit your culinary skills. There is a Master suite & two flex rooms downstairs. One flex room currently used as an office has a built-in closet space which can be used as a bedroom. The other Flex room currently being used as a TV/media room can be converted into a bedroom by adding a closet. Upstairs are 2-bedroom suites with amazing views & connected by a catwalk hallway with views. Also, there are two attic spaces for storage.
Extensive updates of about $100K to the house within one year includes new roof; wood flooring in master; whole-house water softener; kitchen sink water filtration system; new cooking gas stove; washer/ dryer; together with new retaining wall; new front lawn; new landscaping; flower bed & new weed-barrier fabric under the curb-side water drainage rocks, all added to the front appeal of this conveniently located estate with breath-taking views.
Contact an agent
Home facts
- Year built:2008
- Listing Id #:5865627
- Updated:August 20, 2025 at 03:13 PM
Rooms and interior
- Bedrooms:4
- Total bathrooms:4
- Full bathrooms:3
- Half bathrooms:1
- Living area:3,339 sq. ft.
Heating and cooling
- Cooling:Central
- Heating:Central
Structure and exterior
- Roof:Composition
- Year built:2008
- Building area:3,339 sq. ft.
Schools
- High school:Leander High
- Elementary school:Whitestone
Utilities
- Water:Public
- Sewer:Septic Tank
Finances and disclosures
- Price:$1,168,000
- Price per sq. ft.:$349.81
- Tax amount:$19,650 (2024)
New listings near 3207 Crystal Falls Pkwy
- New
 $699,990Active4 beds 5 baths2,874 sq. ft.
$699,990Active4 beds 5 baths2,874 sq. ft.3617 Helena Way, Leander, TX 78641
MLS# 3714730Listed by: M/I HOMES REALTY - New
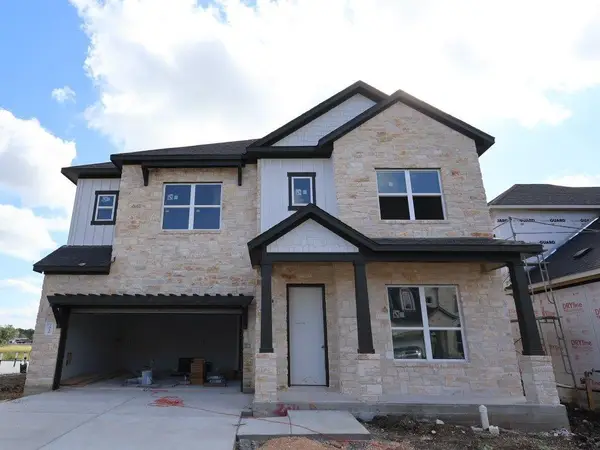 $699,990Active5 beds 4 baths3,365 sq. ft.
$699,990Active5 beds 4 baths3,365 sq. ft.2016 Lolo Ln, Leander, TX 78641
MLS# 6509917Listed by: M/I HOMES REALTY - New
 $756,990Active4 beds 4 baths3,365 sq. ft.
$756,990Active4 beds 4 baths3,365 sq. ft.2028 Saco St, Leander, TX 78641
MLS# 3587953Listed by: M/I HOMES REALTY - New
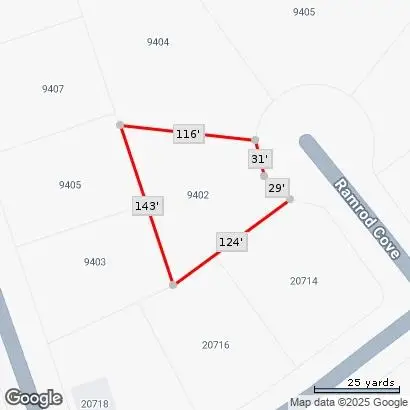 $45,000Active0 Acres
$45,000Active0 Acres9402 Ramrod Cv, Leander, TX 78645
MLS# 9226669Listed by: TEIFKE REAL ESTATE - New
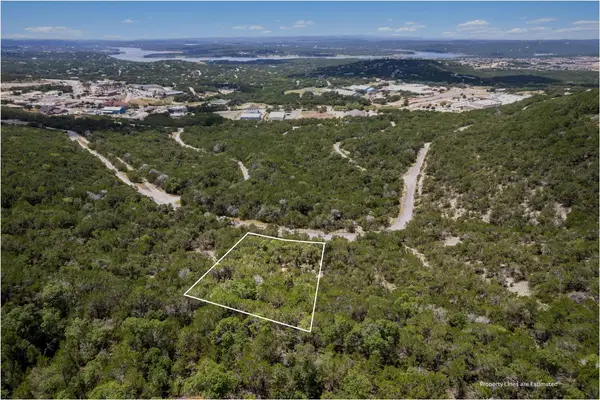 $50,000Active0 Acres
$50,000Active0 Acres8147 Arroyo Ave, Leander, TX 78645
MLS# 3793870Listed by: COMPASS RE TEXAS, LLC - New
 $462,000Active3 beds 2 baths1,827 sq. ft.
$462,000Active3 beds 2 baths1,827 sq. ft.900 Spring Hollow Dr, Leander, TX 78641
MLS# 6113871Listed by: PURE REALTY - New
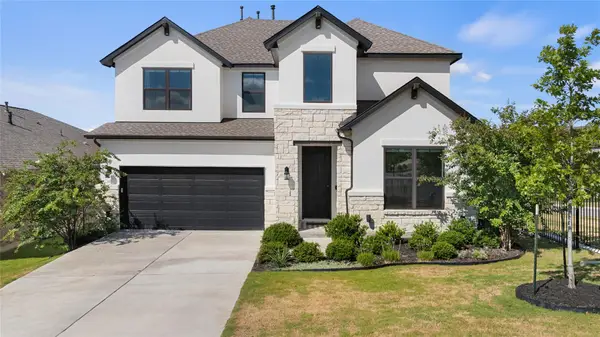 $638,750Active4 beds 4 baths2,555 sq. ft.
$638,750Active4 beds 4 baths2,555 sq. ft.1421 Castalo Ln, Leander, TX 78641
MLS# 3864521Listed by: KUPER SOTHEBY'S INT'L REALTY - New
 $865,990Active5 beds 6 baths4,132 sq. ft.
$865,990Active5 beds 6 baths4,132 sq. ft.3913 Fulton Dr, Leander, TX 78641
MLS# 9590762Listed by: M/I HOMES REALTY - New
 $1,091,000Active4 beds 5 baths3,899 sq. ft.
$1,091,000Active4 beds 5 baths3,899 sq. ft.1832 Via Levanzo Rd, Leander, TX 78641
MLS# 6383864Listed by: HOMESUSA.COM - New
 $390,990Active4 beds 3 baths2,448 sq. ft.
$390,990Active4 beds 3 baths2,448 sq. ft.1107 Painted Sky Path, Princeton, TX 75407
MLS# 21035402Listed by: HOMESUSA.COM

