324 King Elder Ln, Leander, TX 78641
Local realty services provided by:ERA Brokers Consolidated
Listed by: rebekah cummings, paul cummings
Office: keller williams realty
MLS#:9366478
Source:ACTRIS
Price summary
- Price:$419,000
- Price per sq. ft.:$133.02
- Monthly HOA dues:$38
About this home
**BRAND NEW HVAC INSTALLED AUGUST 2025***Buyers backed out during Option, even after the sellers agreed to an entirely new HVAC system. ***ASSUMABLE VA LOAN @ 2.75% -- MESSAGE LISTING AGENT FOR DETAILS***Steps away from the highly anticipated new Target and Costco at Hwy 183 & Hwy 29, this home offers unbeatable convenience to major employers: 30 minutes to the Apple Campus and Austin’s Domain (IBM), 35 minutes to Downtown Austin, and 30 minutes to the Dell Campus.
This beautiful home stands as one of the largest floorplans in the neighborhood at 3,150 sq ft. With 4 bedrooms, 2.5 bathrooms, a formal dining room, and a dedicated office/flex space downstairs, it’s built for both everyday living and elegant entertaining. All bedrooms are privately located upstairs, along with a spacious gameroom and a truly rare second-story balcony—only accessible from the primary suite. This elevated retreat offers beautiful views of the surrounding Texas Hill Country.
The kitchen shines with painted cabinetry accented by gold hardware, upgraded quartz countertops, and a designer backsplash. Lighting has been thoughtfully updated, and the living room features a wood-burning fireplace that adds warmth and charm. The downstairs laundry room includes a built-in utility sink.
Secondary bedrooms offer significantly more square footage than most newer construction homes, and the massive primary suite is a true retreat. The home sits on a 0.14 acre lot with a covered front patio, covered back patio, and a backyard ready for your personal touch.
This home benefits from a low tax rate of 2.19% (includes MUD) and a standout HOA at only $38/month. Enjoy access to community amenities like a swimming pool, splash pad, three playgrounds, multi-sports field, and a basketball court that overlooks the serene San Gabriel River.
Zoned to North Elementary, Danielson Middle School, and Glenn High School—this home offers a connected, convenience-forward lifestyle.
Contact an agent
Home facts
- Year built:2007
- Listing ID #:9366478
- Updated:December 13, 2025 at 08:28 AM
Rooms and interior
- Bedrooms:4
- Total bathrooms:3
- Full bathrooms:2
- Half bathrooms:1
- Living area:3,150 sq. ft.
Heating and cooling
- Cooling:Central, Electric
- Heating:Central, Electric, Fireplace(s), Wood
Structure and exterior
- Roof:Composition
- Year built:2007
- Building area:3,150 sq. ft.
Schools
- High school:Glenn
- Elementary school:North
Utilities
- Water:MUD
Finances and disclosures
- Price:$419,000
- Price per sq. ft.:$133.02
New listings near 324 King Elder Ln
- New
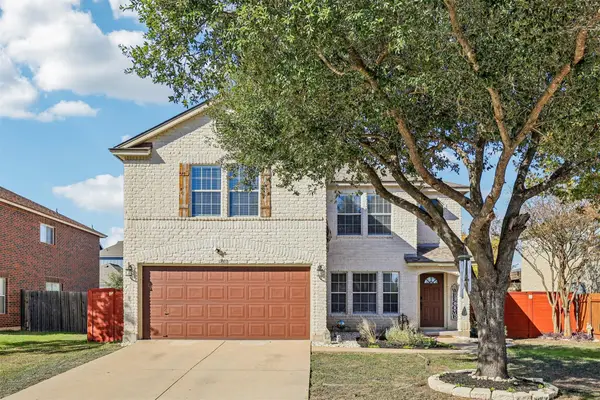 $355,000Active3 beds 3 baths2,267 sq. ft.
$355,000Active3 beds 3 baths2,267 sq. ft.1803 Candlelight Dr, Leander, TX 78641
MLS# 7097657Listed by: KELLER WILLIAMS REALTY - New
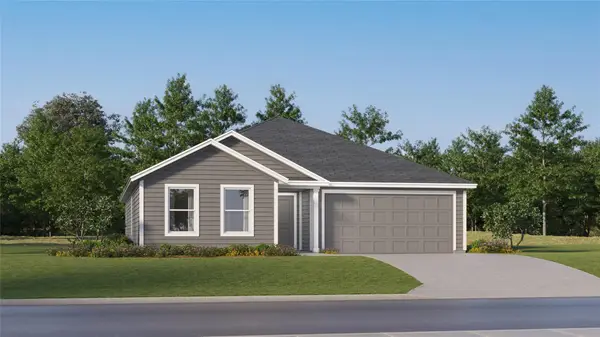 $295,990Active4 beds 2 baths1,810 sq. ft.
$295,990Active4 beds 2 baths1,810 sq. ft.205 Heritage Groves Rd, Bertram, TX 78605
MLS# 2158164Listed by: MARTI REALTY GROUP - Open Sat, 1 to 3:30pmNew
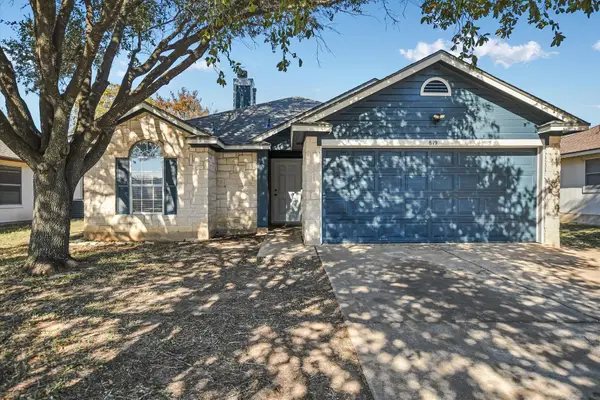 $274,900Active3 beds 2 baths1,168 sq. ft.
$274,900Active3 beds 2 baths1,168 sq. ft.819 Sonny Dr, Leander, TX 78641
MLS# 4057726Listed by: CORNERSTONE PARTNERS REALTY - New
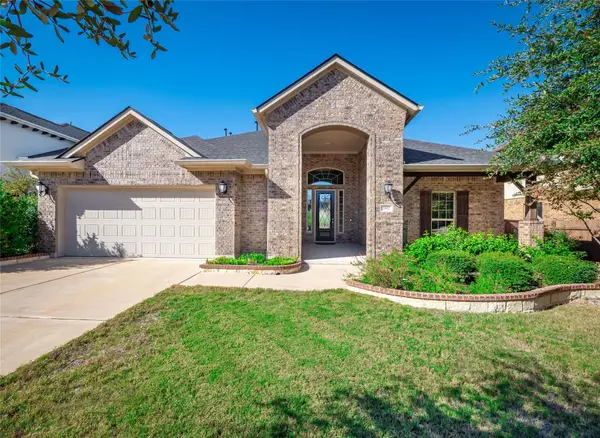 $650,000Active4 beds 3 baths3,136 sq. ft.
$650,000Active4 beds 3 baths3,136 sq. ft.2817 Mossy Springs Dr, Leander, TX 78641
MLS# 7545030Listed by: WATTERS INTERNATIONAL REALTY - New
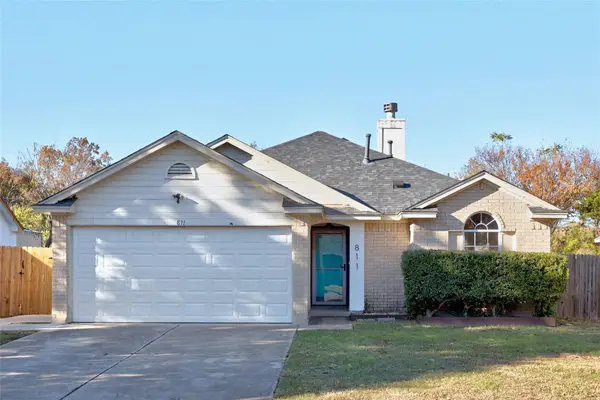 $280,000Active3 beds 2 baths1,303 sq. ft.
$280,000Active3 beds 2 baths1,303 sq. ft.811 Lantana Ln, Leander, TX 78641
MLS# 2990068Listed by: ALLURE REAL ESTATE - New
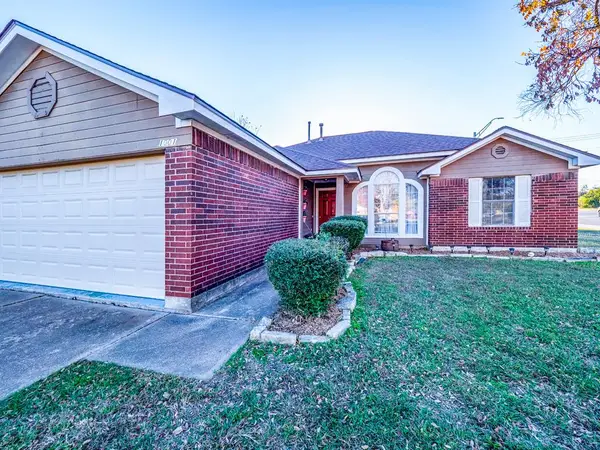 $279,800Active4 beds 2 baths1,399 sq. ft.
$279,800Active4 beds 2 baths1,399 sq. ft.1001 Lantana Ct, Leander, TX 78641
MLS# 7745087Listed by: CONNECT REALTY.COM - New
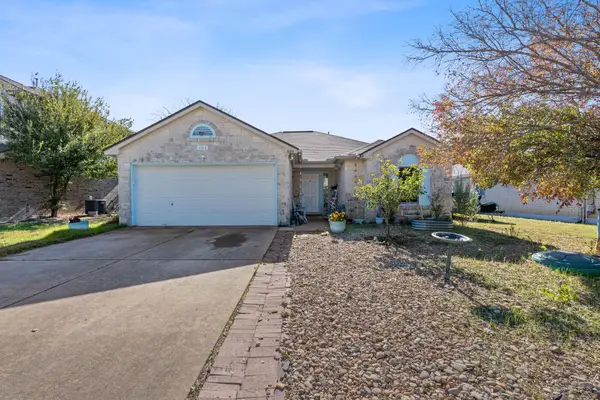 $250,000Active3 beds 2 baths1,258 sq. ft.
$250,000Active3 beds 2 baths1,258 sq. ft.604 Camino Alto Dr, Leander, TX 78641
MLS# 9831652Listed by: MUNGIA REAL ESTATE - New
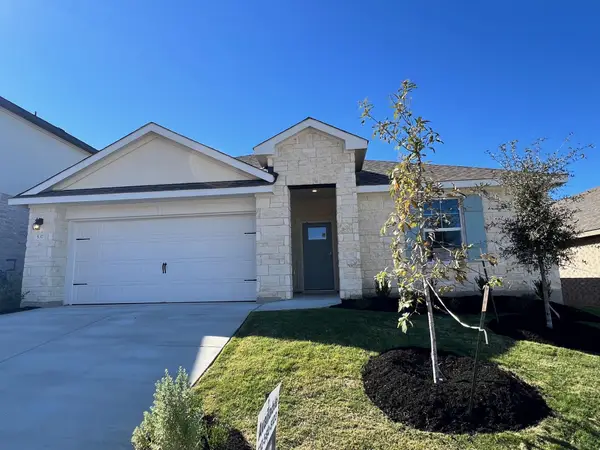 $394,990Active4 beds 2 baths1,859 sq. ft.
$394,990Active4 beds 2 baths1,859 sq. ft.537 Osprey Dr, Leander, TX 78641
MLS# 1005939Listed by: D.R. HORTON, AMERICA'S BUILDER - New
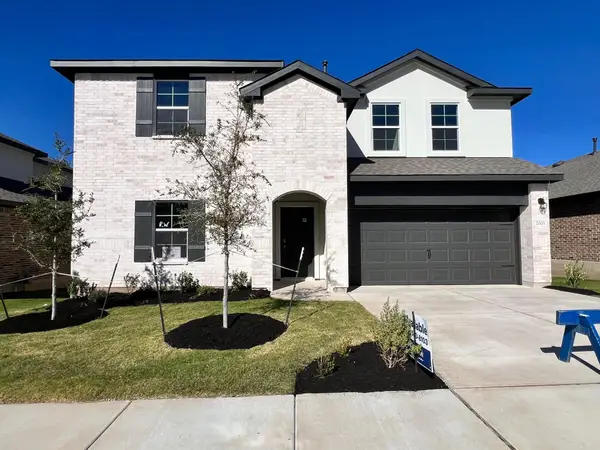 $469,990Active4 beds 3 baths2,628 sq. ft.
$469,990Active4 beds 3 baths2,628 sq. ft.2005 Lazy Acres St, Leander, TX 78641
MLS# 3189338Listed by: D.R. HORTON, AMERICA'S BUILDER - New
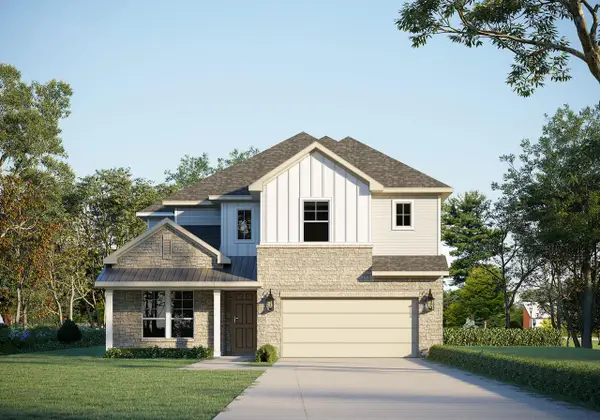 $647,735Active4 beds 4 baths3,443 sq. ft.
$647,735Active4 beds 4 baths3,443 sq. ft.1717 Pueblo Pass, Leander, TX 78641
MLS# 6509728Listed by: RIVERWAY PROPERTIES
