332 Canadian Springs Dr, Leander, TX 78641
Local realty services provided by:ERA Experts
Listed by:lillian singh
Office:compass re texas, llc.
MLS#:9744816
Source:ACTRIS
332 Canadian Springs Dr,Leander, TX 78641
$350,000
- 3 Beds
- 2 Baths
- 1,707 sq. ft.
- Single family
- Active
Price summary
- Price:$350,000
- Price per sq. ft.:$205.04
- Monthly HOA dues:$58
About this home
Move-In Ready Corner Lot Home in Prime Location! This well-maintained 3-bedroom, 2-bath home with a dedicated study offers an open and inviting layout, perfect for both everyday living and entertaining. The spacious living area flows seamlessly into the kitchen, while the split-bedroom design provides comfort and privacy.
An attached 2-car rear-entry garage—accessible from the kitchen via a charming covered porch—adds convenience and charm. The backyard is thoughtfully divided into two fenced areas, allowing flexible space for pets, gardening, or outdoor gatherings. Situated on a desirable corner lot, this home is within walking distance to neighborhood amenities, H-E-B Plus, the Leander light rail station, and the local food truck park, with easy access to 183 Toll Road for a quick commute. Recent updates include fresh interior paint throughout home, July 2025 and roof replaced spring 2025.
Contact an agent
Home facts
- Year built:2018
- Listing ID #:9744816
- Updated:October 03, 2025 at 03:40 PM
Rooms and interior
- Bedrooms:3
- Total bathrooms:2
- Full bathrooms:2
- Living area:1,707 sq. ft.
Heating and cooling
- Cooling:Central
- Heating:Central
Structure and exterior
- Roof:Composition
- Year built:2018
- Building area:1,707 sq. ft.
Schools
- High school:Rouse
- Elementary school:Jim Plain
Utilities
- Water:Public
- Sewer:Public Sewer
Finances and disclosures
- Price:$350,000
- Price per sq. ft.:$205.04
New listings near 332 Canadian Springs Dr
- Open Sat, 1 to 3pmNew
 $699,900Active4 beds 4 baths3,072 sq. ft.
$699,900Active4 beds 4 baths3,072 sq. ft.1824 Wolf Dancer, Leander, TX 78641
MLS# 1936295Listed by: PURE REALTY - New
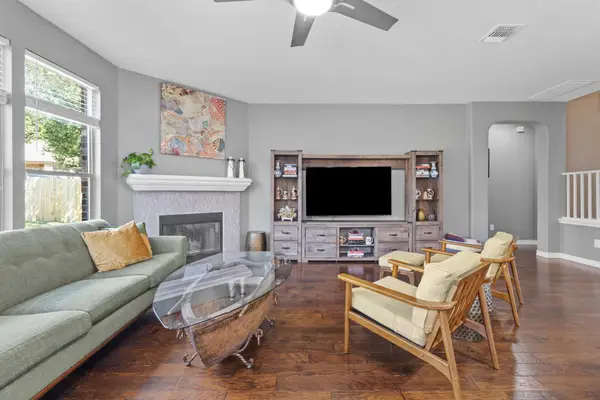 $430,000Active4 beds 3 baths2,670 sq. ft.
$430,000Active4 beds 3 baths2,670 sq. ft.1228 Yellow Iris Rd, Leander, TX 78641
MLS# 7532189Listed by: EXP REALTY, LLC - New
 $450,000Active4 beds 3 baths2,684 sq. ft.
$450,000Active4 beds 3 baths2,684 sq. ft.509 Buttermilk Ln, Leander, TX 78641
MLS# 2836129Listed by: GOODRICH REALTY LLC - Open Sun, 2 to 4pmNew
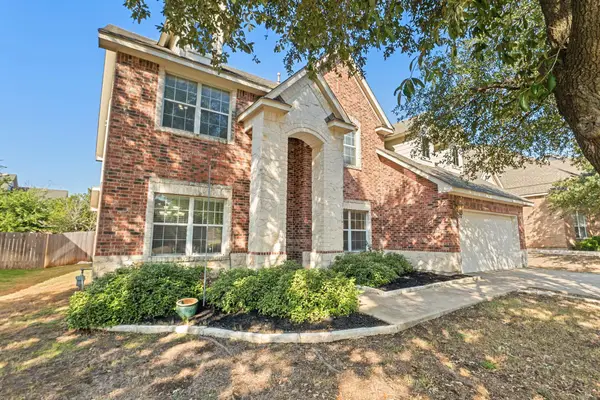 $539,000Active4 beds 3 baths3,032 sq. ft.
$539,000Active4 beds 3 baths3,032 sq. ft.2415 Elkhorn Ranch Rd, Leander, TX 78641
MLS# 9988832Listed by: REAL BROKER, LLC - New
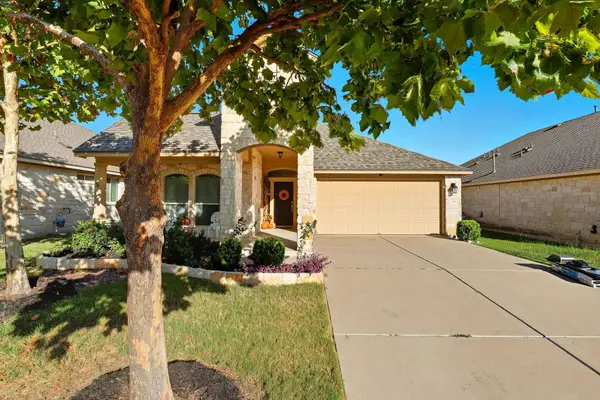 $389,900Active3 beds 2 baths1,877 sq. ft.
$389,900Active3 beds 2 baths1,877 sq. ft.636 Joppa Rd, Leander, TX 78641
MLS# 5750827Listed by: COLDWELL BANKER REALTY - Open Sun, 1 to 5pmNew
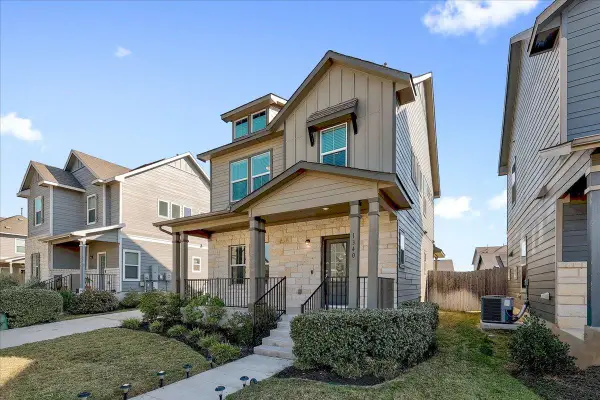 $349,000Active-- beds 3 baths1,692 sq. ft.
$349,000Active-- beds 3 baths1,692 sq. ft.1340 Linwood St, Leander, TX 78641
MLS# 3118638Listed by: SCOGGINS REALTY LLC - New
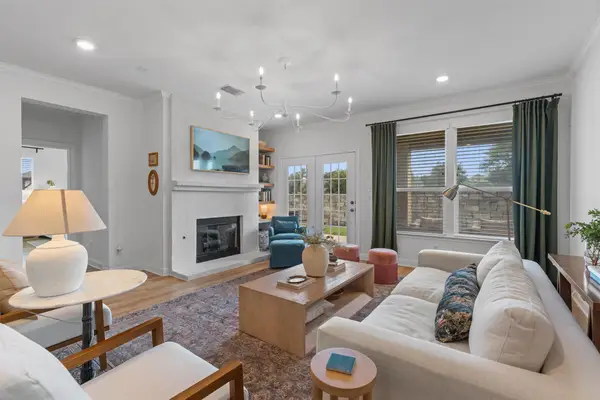 $415,000Active3 beds 2 baths2,040 sq. ft.
$415,000Active3 beds 2 baths2,040 sq. ft.1125 Arbor Acres Loop, Leander, TX 78641
MLS# 5630561Listed by: EXP REALTY LLC - New
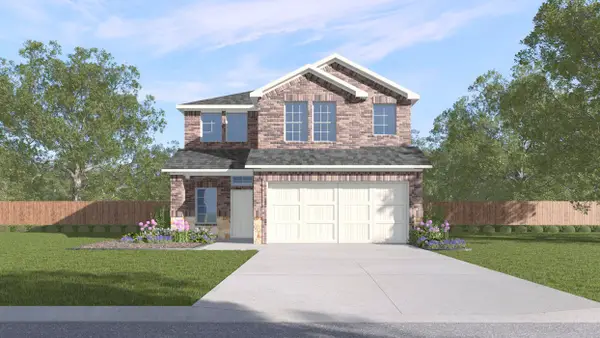 $309,490Active4 beds 3 baths2,404 sq. ft.
$309,490Active4 beds 3 baths2,404 sq. ft.1816 Teton River Drive, Blue Ridge, TX 75424
MLS# 21075927Listed by: DR HORTON, AMERICA'S BUILDER - New
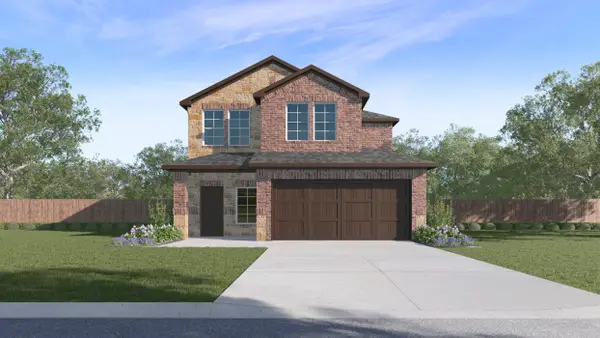 $302,990Active4 beds 3 baths2,133 sq. ft.
$302,990Active4 beds 3 baths2,133 sq. ft.1802 Teton River Drive, Blue Ridge, TX 75424
MLS# 21075929Listed by: DR HORTON, AMERICA'S BUILDER - New
 $1,284,770Active5 beds 6 baths5,213 sq. ft.
$1,284,770Active5 beds 6 baths5,213 sq. ft.2621 Novara Trl, Leander, TX 78641
MLS# 3581206Listed by: ALEXANDER PROPERTIES
