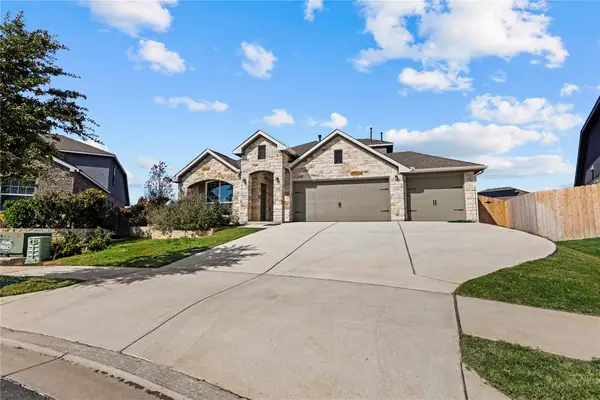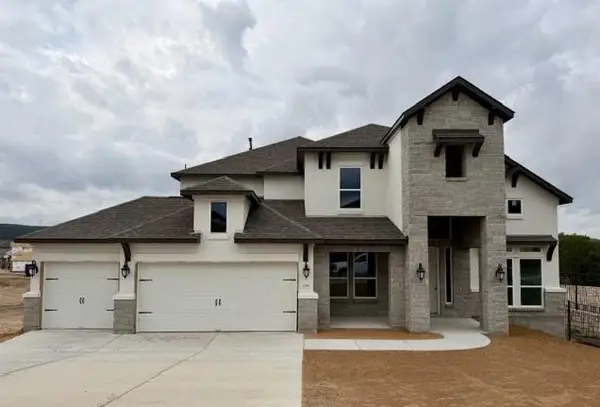3629 Helena Way, Leander, TX 78641
Local realty services provided by:ERA Brokers Consolidated
Listed by: patrick easter
Office: m/i homes realty
MLS#:9410711
Source:ACTRIS
3629 Helena Way,Leander, TX 78641
$759,990Last list price
- 4 Beds
- 4 Baths
- - sq. ft.
- Single family
- Sold
Sorry, we are unable to map this address
Price summary
- Price:$759,990
- Monthly HOA dues:$70
About this home
This meticulously built 2-story home by M/I Homes boasts modern design elements and high-quality finishes throughout, promising a comfortable and stylish living experience for its future owners. Spanning over 3,221 square feet, this spacious residence offers 4 Bedrooms + Study, 3.5 bathrooms, Game Room, and Media Room, providing ample space for families or individuals looking for room to grow. The open floorplan creates a seamless flow between the living room, dining area, and kitchen, ideal for both relaxing evenings at home and entertaining guests. The well-appointed gourmet kitchen is a focal point of the home, featuring quartz countertops, stainless steel appliances, an expansive island that doubles as a breakfast bar, and a butler's pantry. Whether you're a seasoned chef or just enjoy cooking for loved ones, this kitchen is sure to inspire culinary creativity. The owner's bedroom suite is a sanctuary of comfort, offering a private retreat, a deluxe en-suite bathroom, and two walk-in closets! The additional bedrooms are generously sized and versatile, suitable for children, guests, or even a hobby room to fit your lifestyle needs. Outdoor enthusiasts will appreciate the oversized backyard and extended covered patio, perfect for your future swimming pool and outdoor living area! The home also includes a 3-car garage, ensuring convenience for homeowners with multiple vehicles or additional storage space. Situated in a vibrant community, this home provides easy access to local amenities, schools, parks, and entertainment options, making it an ideal hub for both work and play. With its prime location in Leander, residents can enjoy the best of both city living and suburban tranquility. Schedule a visit today and experience the charm and comfort that Barksdale has to offer.
Estimated completion/closing date November 2025.
Contact an agent
Home facts
- Year built:2025
- Listing ID #:9410711
- Updated:November 21, 2025 at 11:36 PM
Rooms and interior
- Bedrooms:4
- Total bathrooms:4
- Full bathrooms:3
- Half bathrooms:1
Heating and cooling
- Cooling:Central, ENERGY STAR Qualified Equipment, Zoned
- Heating:Central, Natural Gas, Zoned
Structure and exterior
- Roof:Shingle
- Year built:2025
Schools
- High school:Rouse
- Elementary school:Akin
Utilities
- Water:Public
- Sewer:Public Sewer
Finances and disclosures
- Price:$759,990
New listings near 3629 Helena Way
- New
 $494,950Active4 beds 3 baths2,589 sq. ft.
$494,950Active4 beds 3 baths2,589 sq. ft.1528 Aspinwall Cv, Leander, TX 78641
MLS# 7064937Listed by: MARTI REALTY GROUP - New
 $450,000Active5 beds 3 baths2,737 sq. ft.
$450,000Active5 beds 3 baths2,737 sq. ft.544 Appalachian Trl, Leander, TX 78641
MLS# 9398309Listed by: FATHOM REALTY - New
 $1,099,610Active5 beds 5 baths4,111 sq. ft.
$1,099,610Active5 beds 5 baths4,111 sq. ft.2148 Alasio Dr, Leander, TX 78641
MLS# 1982274Listed by: ALEXANDER PROPERTIES - New
 $379,000Active3 beds 2 baths1,857 sq. ft.
$379,000Active3 beds 2 baths1,857 sq. ft.1028 Downridge Dr, Leander, TX 78641
MLS# 8008902Listed by: STOKER REALTY - New
 $525,000Active3 beds 2 baths1,911 sq. ft.
$525,000Active3 beds 2 baths1,911 sq. ft.4001 Good Night Trl, Leander, TX 78641
MLS# 8183288Listed by: JBGOODWIN REALTORS WL - New
 $560,340Active3 beds 3 baths2,568 sq. ft.
$560,340Active3 beds 3 baths2,568 sq. ft.801 Corvallis Dr, Leander, TX 78641
MLS# 6264845Listed by: M/I HOMES REALTY - New
 $499,915Active4 beds 2 baths1,903 sq. ft.
$499,915Active4 beds 2 baths1,903 sq. ft.812 Boise Dr, Leander, TX 78641
MLS# 2106443Listed by: M/I HOMES REALTY - Open Sat, 2 to 4pmNew
 $289,599Active3 beds 2 baths1,532 sq. ft.
$289,599Active3 beds 2 baths1,532 sq. ft.1000 Salvia Ct, Leander, TX 78641
MLS# 6121423Listed by: COMPASS RE TEXAS, LLC. - New
 $420,000Active4 beds 2 baths2,071 sq. ft.
$420,000Active4 beds 2 baths2,071 sq. ft.1240 Sweetspire St, Leander, TX 78641
MLS# 1606997Listed by: JASON MITCHELL REAL ESTATE - New
 $572,490Active4 beds 4 baths2,679 sq. ft.
$572,490Active4 beds 4 baths2,679 sq. ft.809 Boise Dr, Leander, TX 78641
MLS# 9760469Listed by: M/I HOMES REALTY
