3924 Waxahachie Rd, Leander, TX 78641
Local realty services provided by:ERA Colonial Real Estate
Listed by:patrick easter
Office:m/i homes realty
MLS#:5254363
Source:ACTRIS
3924 Waxahachie Rd,Leander, TX 78641
$779,990
- 5 Beds
- 6 Baths
- 4,688 sq. ft.
- Single family
- Active
Price summary
- Price:$779,990
- Price per sq. ft.:$166.38
- Monthly HOA dues:$70
About this home
The north facing, gorgeous Rio Grande is our largest home. At just under 4700sf, this bright open space boasts a high ceiling family room, downstairs owner's and secondary suite, along with formal dining, huge breakfast area, study, and gourmet kitchen with a walk-in pantry. Upstairs, there is a large loft, an even bigger game room, and last but not least, a huge media room(21'x17'). There are also 3 more spacious bedrooms upstairs, one of which has an attached bath. An large extended patio comes complete with a gas line for outdoor cooking and entertaining.
This bright open concept 2 story has plenty of upgrades including the following:
8' interior doors
Dark wood shaker cabinets w/satin nickel hardware
Gourmet kitchen w/pendulum lights
Quartz countertops
Upgraded LVP flooring throughout the common area downstairs.
Open metal railing at balcony and stairs
Upgraded 4k lighting in the common areas.
Ready in November.
Contact an agent
Home facts
- Year built:2025
- Listing ID #:5254363
- Updated:October 03, 2025 at 03:54 PM
Rooms and interior
- Bedrooms:5
- Total bathrooms:6
- Full bathrooms:4
- Half bathrooms:2
- Living area:4,688 sq. ft.
Heating and cooling
- Cooling:Central, Zoned
- Heating:Central, Natural Gas, Zoned
Structure and exterior
- Roof:Composition
- Year built:2025
- Building area:4,688 sq. ft.
Schools
- High school:Rouse
- Elementary school:Tarvin
Utilities
- Water:Public
- Sewer:Public Sewer
Finances and disclosures
- Price:$779,990
- Price per sq. ft.:$166.38
New listings near 3924 Waxahachie Rd
- Open Sat, 1 to 3pmNew
 $699,900Active4 beds 4 baths3,072 sq. ft.
$699,900Active4 beds 4 baths3,072 sq. ft.1824 Wolf Dancer, Leander, TX 78641
MLS# 1936295Listed by: PURE REALTY - New
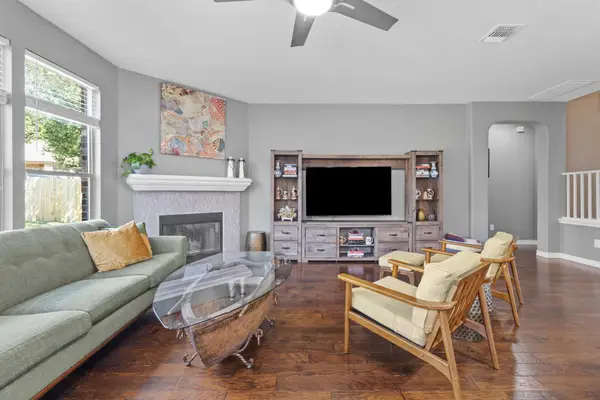 $430,000Active4 beds 3 baths2,670 sq. ft.
$430,000Active4 beds 3 baths2,670 sq. ft.1228 Yellow Iris Rd, Leander, TX 78641
MLS# 7532189Listed by: EXP REALTY, LLC - New
 $450,000Active4 beds 3 baths2,684 sq. ft.
$450,000Active4 beds 3 baths2,684 sq. ft.509 Buttermilk Ln, Leander, TX 78641
MLS# 2836129Listed by: GOODRICH REALTY LLC - Open Sun, 2 to 4pmNew
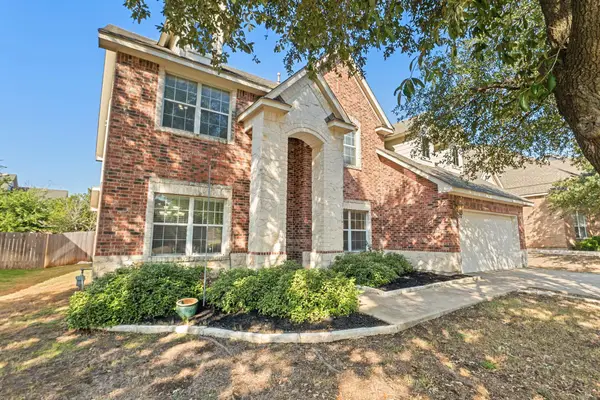 $539,000Active4 beds 3 baths3,032 sq. ft.
$539,000Active4 beds 3 baths3,032 sq. ft.2415 Elkhorn Ranch Rd, Leander, TX 78641
MLS# 9988832Listed by: REAL BROKER, LLC - New
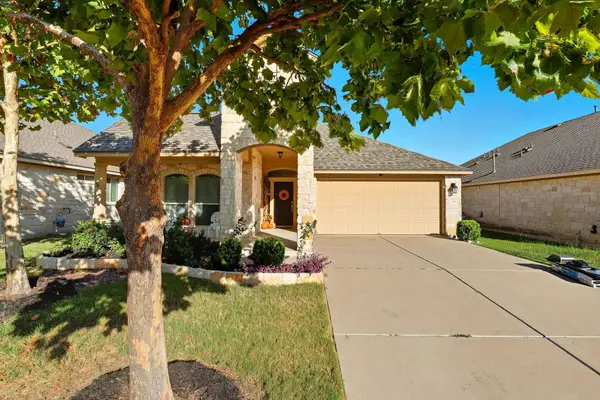 $389,900Active3 beds 2 baths1,877 sq. ft.
$389,900Active3 beds 2 baths1,877 sq. ft.636 Joppa Rd, Leander, TX 78641
MLS# 5750827Listed by: COLDWELL BANKER REALTY - Open Sun, 1 to 5pmNew
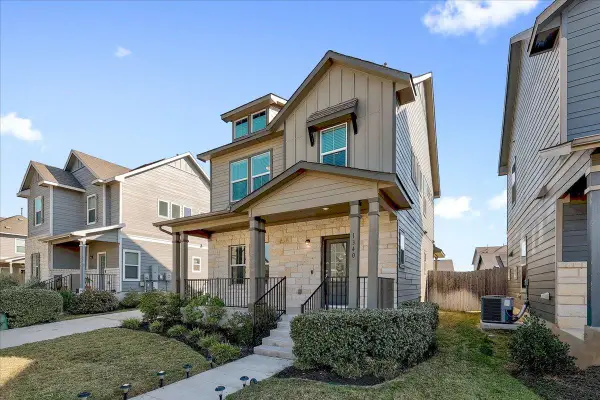 $349,000Active-- beds 3 baths1,692 sq. ft.
$349,000Active-- beds 3 baths1,692 sq. ft.1340 Linwood St, Leander, TX 78641
MLS# 3118638Listed by: SCOGGINS REALTY LLC - New
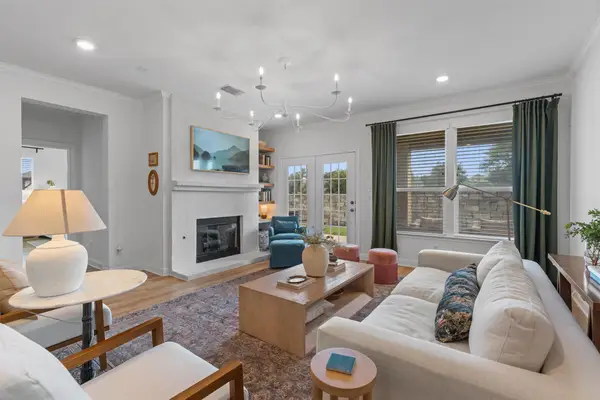 $415,000Active3 beds 2 baths2,040 sq. ft.
$415,000Active3 beds 2 baths2,040 sq. ft.1125 Arbor Acres Loop, Leander, TX 78641
MLS# 5630561Listed by: EXP REALTY LLC - New
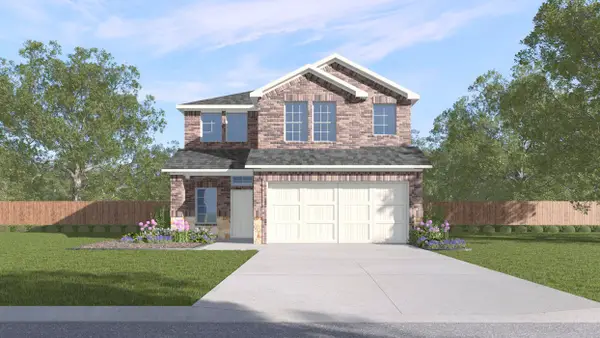 $309,490Active4 beds 3 baths2,404 sq. ft.
$309,490Active4 beds 3 baths2,404 sq. ft.1816 Teton River Drive, Blue Ridge, TX 75424
MLS# 21075927Listed by: DR HORTON, AMERICA'S BUILDER - New
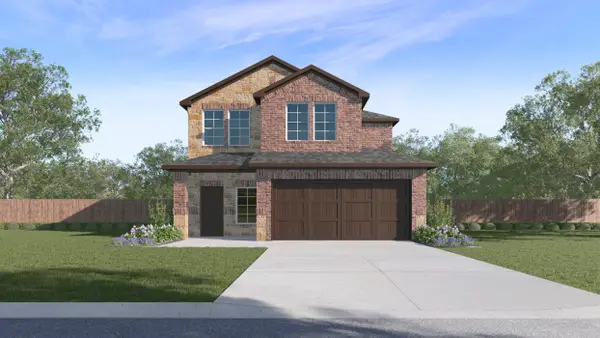 $302,990Active4 beds 3 baths2,133 sq. ft.
$302,990Active4 beds 3 baths2,133 sq. ft.1802 Teton River Drive, Blue Ridge, TX 75424
MLS# 21075929Listed by: DR HORTON, AMERICA'S BUILDER - New
 $1,284,770Active5 beds 6 baths5,213 sq. ft.
$1,284,770Active5 beds 6 baths5,213 sq. ft.2621 Novara Trl, Leander, TX 78641
MLS# 3581206Listed by: ALEXANDER PROPERTIES
