408 Hazelwood St #116, Leander, TX 78641
Local realty services provided by:ERA Experts
Listed by: marc frease
Office: texas ally real estate group
MLS#:1407459
Source:ACTRIS
408 Hazelwood St #116,Leander, TX 78641
$489,000
- 3 Beds
- 3 Baths
- 2,054 sq. ft.
- Condominium
- Active
Price summary
- Price:$489,000
- Price per sq. ft.:$238.07
- Monthly HOA dues:$85
About this home
Disclaimer: Photos for illustration purposes only. The List Price includes Standard Interior Finish Options.
Welcome to Hazelwood Village, a boutique 18-unit detached condo community in the heart of Leander, TX. Located in the highly rated Leander Independent School District, Hazelwood Village provides quick access to toll roads, shopping, dining, and entertainment venues.
Each home plan is thoughtfully designed and features an open floor plan with abundant natural light, a wrap-around kitchen with center island, and an oversized primary suite with sitting area. Buyers receive a complimentary 3-hour design sessions with a professional designer to select finishes and upgrades to personalize their home.
Primary bath includes his & her walk-in closet, walk-in shower with bench, 6-ft tiled surround tub deck with 5-ft drop-in soaker tub, dual vanity with optional tower cabinet, and private commode.
Secondary bedrooms are “approximately” 12x12 and can fit queen-sized bedroom furniture, each with full-egress windows for natural light. The upstairs loft offers flexible space ideal for a second living area or home office.
Quality construction features include post-tension cable foundation, 100% masonry exterior, Low-E double-pane vinyl windows, cementitious soffit, dimensional shingles, zoned 16 SEER programmable HVAC, decorative garage doors with openers, CAT 6 wiring, Optional EV Charger, Optional tankless gas water heater, and Energy Star appliances.
Hazelwood Village combines location, customization, and craftsmanship to deliver an exceptional new home opportunity in a growing Leander community.
Remember to inquire about our current buyer incentives!
Contact an agent
Home facts
- Year built:2025
- Listing ID #:1407459
- Updated:January 20, 2026 at 04:01 PM
Rooms and interior
- Bedrooms:3
- Total bathrooms:3
- Full bathrooms:2
- Half bathrooms:1
- Living area:2,054 sq. ft.
Heating and cooling
- Cooling:Central, ENERGY STAR Qualified Equipment, Electric, Zoned
- Heating:Central, Electric, Heat Pump, Zoned
Structure and exterior
- Roof:Asphalt, Metal, Shingle
- Year built:2025
- Building area:2,054 sq. ft.
Schools
- High school:Rouse
- Elementary school:Pleasant Hill (Leander ISD)
Utilities
- Water:Public
- Sewer:Public Sewer
Finances and disclosures
- Price:$489,000
- Price per sq. ft.:$238.07
New listings near 408 Hazelwood St #116
- New
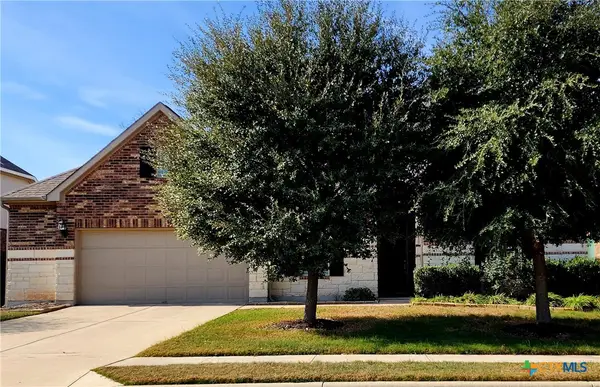 $505,000Active4 beds 3 baths3,090 sq. ft.
$505,000Active4 beds 3 baths3,090 sq. ft.Address Withheld By Seller, Leander, TX 78641
MLS# 602083Listed by: HD REALTY - New
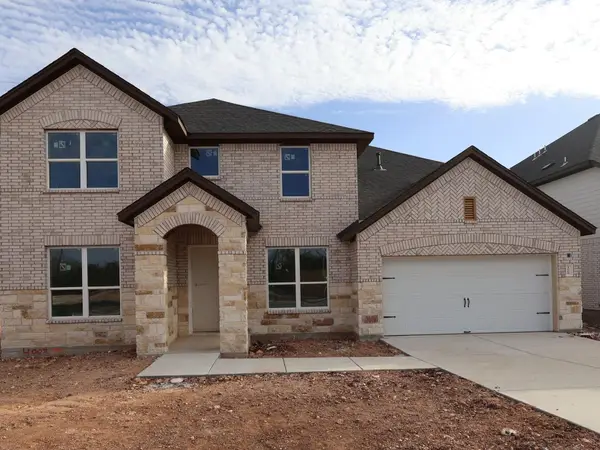 $844,165Active5 beds 6 baths4,132 sq. ft.
$844,165Active5 beds 6 baths4,132 sq. ft.4008 Waxahachie Rd, Leander, TX 78641
MLS# 9760206Listed by: M/I HOMES REALTY - New
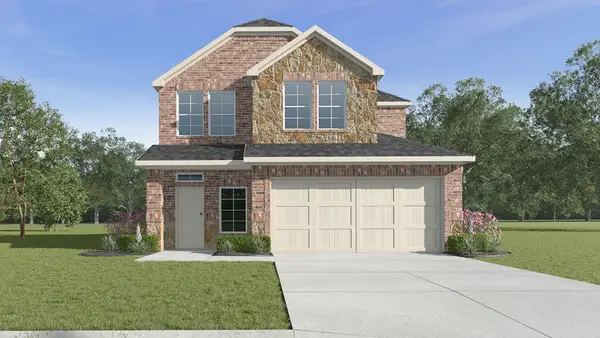 $367,990Active4 beds 3 baths2,153 sq. ft.
$367,990Active4 beds 3 baths2,153 sq. ft.933 Lost Mine Trail, Little Elm, TX 75068
MLS# 21157585Listed by: KELLER WILLIAMS REALTY LONE ST - New
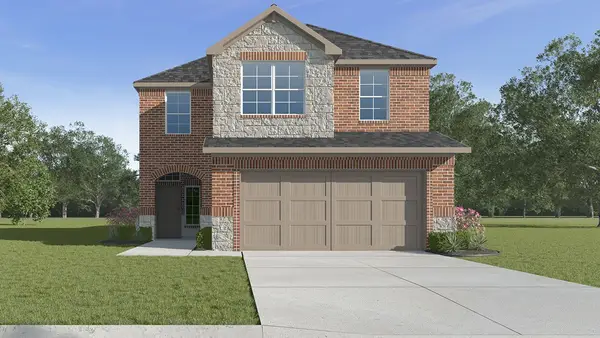 $389,990Active4 beds 3 baths2,498 sq. ft.
$389,990Active4 beds 3 baths2,498 sq. ft.904 Lost Mine Trail, Little Elm, TX 75068
MLS# 21157590Listed by: KELLER WILLIAMS REALTY LONE ST - New
 $435,000Active4 beds 3 baths2,494 sq. ft.
$435,000Active4 beds 3 baths2,494 sq. ft.240 Harbors Ln, Leander, TX 78641
MLS# 1371068Listed by: ISAAC SCHLABACH - New
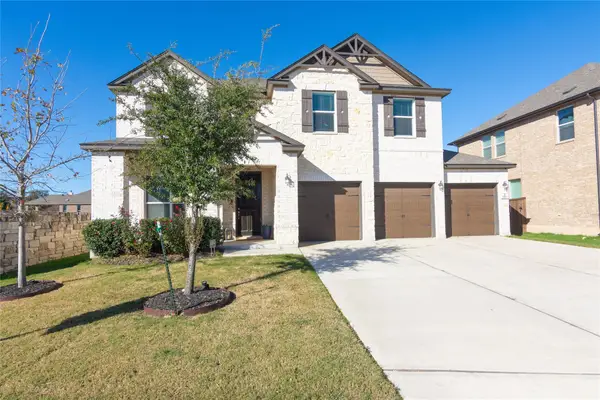 $549,950Active4 beds 3 baths3,308 sq. ft.
$549,950Active4 beds 3 baths3,308 sq. ft.1213 Plano Ln, Leander, TX 78641
MLS# 5624642Listed by: TEXAS PREMIER REALTY - Open Sat, 1 to 3pmNew
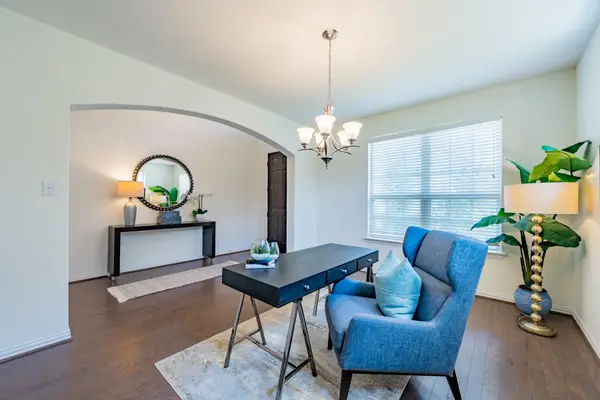 $528,000Active4 beds 3 baths3,138 sq. ft.
$528,000Active4 beds 3 baths3,138 sq. ft.2029 Hawkes Cv, Leander, TX 78641
MLS# 7554520Listed by: JNJ REAL ESTATE INVESTMENT LLC - New
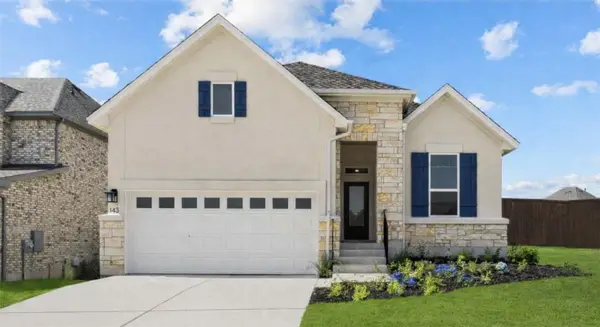 $452,217Active3 beds 2 baths1,824 sq. ft.
$452,217Active3 beds 2 baths1,824 sq. ft.888 Prominence Way, Leander, TX 78641
MLS# 7795672Listed by: DAVID WEEKLEY HOMES - New
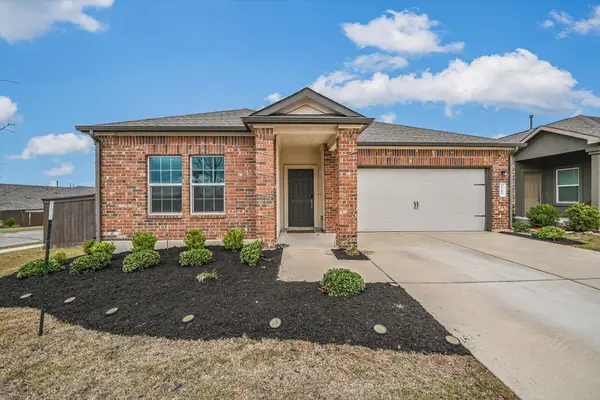 $420,000Active4 beds 2 baths1,946 sq. ft.
$420,000Active4 beds 2 baths1,946 sq. ft.1148 Toyah Dr, Leander, TX 78641
MLS# 3816689Listed by: CORNERSTONE PARTNERS REALTY - New
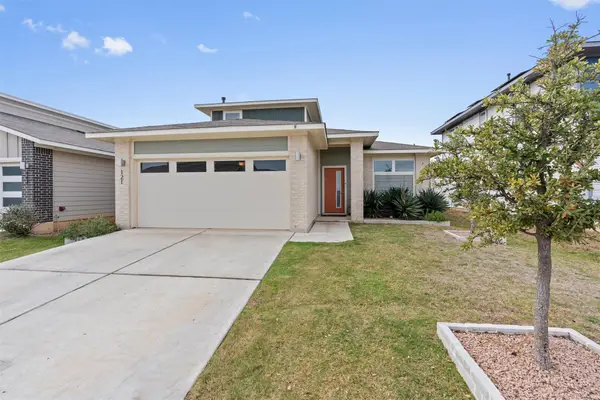 $389,900Active4 beds 3 baths2,376 sq. ft.
$389,900Active4 beds 3 baths2,376 sq. ft.121 Tequilana Pass, Leander, TX 78641
MLS# 2186465Listed by: ALL CITY REAL ESTATE LTD. CO
