601 Scenic Path, Leander, TX 78641
Local realty services provided by:ERA Brokers Consolidated
Listed by: stevie lee
Office: compass re texas, llc.
MLS#:6469446
Source:ACTRIS
601 Scenic Path,Leander, TX 78641
$1,159,000
- 5 Beds
- 5 Baths
- 3,881 sq. ft.
- Single family
- Active
Price summary
- Price:$1,159,000
- Price per sq. ft.:$298.63
- Monthly HOA dues:$27.5
About this home
Experience refined Hill Country living in this beautifully renovated Overlook Estates masterpiece. Set on a landscaped 0.67-acre lot, this five-bedroom, four-and-a-half-bath home showcases over $300,000 in upgrades, blending modern luxury, thoughtful design, and energy innovation.
The fully reimagined chef’s kitchen stuns with Dacor appliances, a 60-inch built-in fridge and freezer, dual fuel range, custom pantry, and marble countertops. New flooring throughout the main level complements soaring 20-foot ceilings, expansive windows, and custom-crafted railings.
The spa-like primary suite features a five-piece bath with a 30-square-foot rain shower, soaking tub, and a custom walk-in closet. Outdoors, mature landscaping frames a resort-style pool with waterfalls, slide, grotto, and an outdoor kitchen perfect for entertaining.
Enjoy true energy independence with a fully automated Solar System, full-home battery backup, and EV charger. A dedicated golf simulator room, a three-car garage, and a location within the acclaimed Leander ISD complete this exceptional offering.
601 Scenic Path is more than a home — it’s a lifestyle. Schedule your private showing today.
Contact an agent
Home facts
- Year built:2004
- Listing ID #:6469446
- Updated:December 09, 2025 at 04:16 PM
Rooms and interior
- Bedrooms:5
- Total bathrooms:5
- Full bathrooms:4
- Half bathrooms:1
- Living area:3,881 sq. ft.
Heating and cooling
- Cooling:Central
- Heating:Central
Structure and exterior
- Roof:Composition, Shingle
- Year built:2004
- Building area:3,881 sq. ft.
Schools
- High school:Rouse
- Elementary school:Pleasant Hill
Utilities
- Water:Public
- Sewer:Public Sewer
Finances and disclosures
- Price:$1,159,000
- Price per sq. ft.:$298.63
- Tax amount:$16,607 (2021)
New listings near 601 Scenic Path
- New
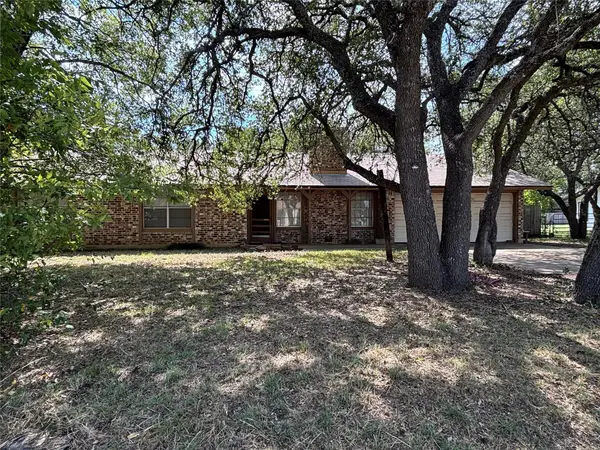 $249,000Active3 beds 2 baths1,674 sq. ft.
$249,000Active3 beds 2 baths1,674 sq. ft.1901 Lone Oak Dr, Leander, TX 78641
MLS# 3799952Listed by: CENTRAL METRO REALTY - New
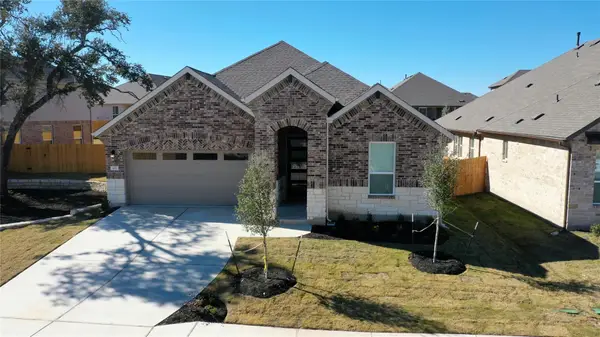 $461,990Active4 beds 3 baths2,209 sq. ft.
$461,990Active4 beds 3 baths2,209 sq. ft.1916 Crooked Creek St, Leander, TX 78641
MLS# 2055146Listed by: D.R. HORTON, AMERICA'S BUILDER - New
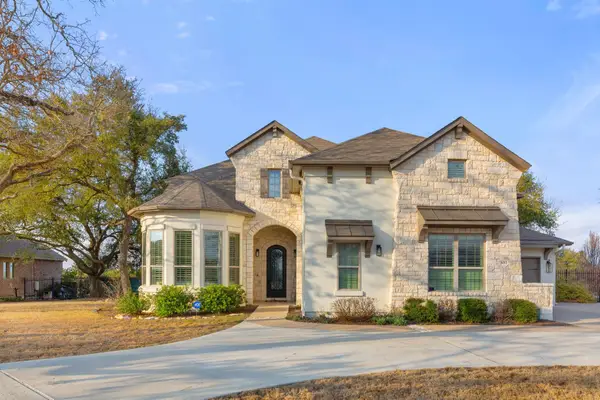 $1,289,999Active4 beds 5 baths3,947 sq. ft.
$1,289,999Active4 beds 5 baths3,947 sq. ft.3013 Vista Heights Dr, Leander, TX 78641
MLS# 7466465Listed by: DASH REALTY - New
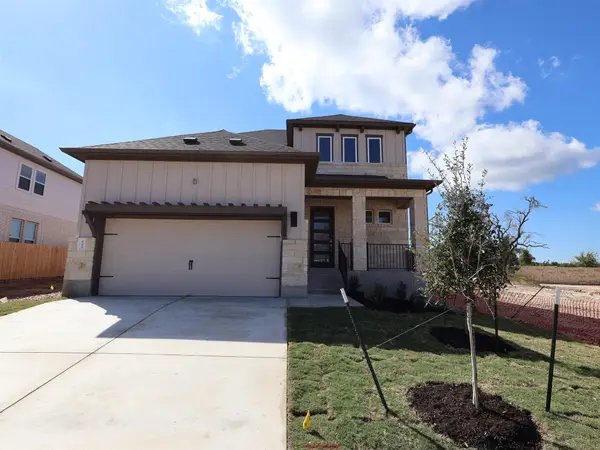 $474,990Active4 beds 3 baths2,568 sq. ft.
$474,990Active4 beds 3 baths2,568 sq. ft.809 Corvallis Dr, Austin, TX 78641
MLS# 4506711Listed by: M/I HOMES REALTY - New
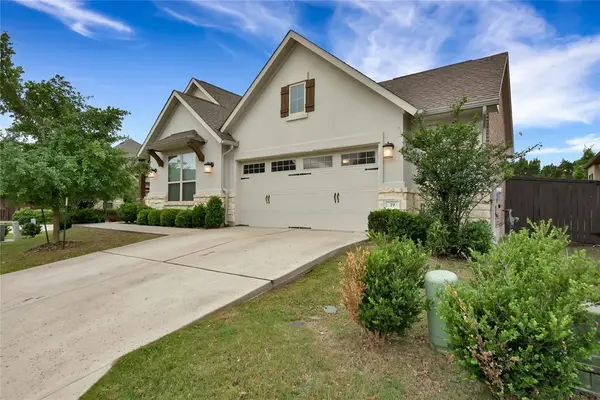 $599,000Active4 beds 3 baths2,396 sq. ft.
$599,000Active4 beds 3 baths2,396 sq. ft.103 County Road 180 #19, Cedar Park, TX 78641
MLS# 8452502Listed by: AUSTIN LUXURY REALTY - New
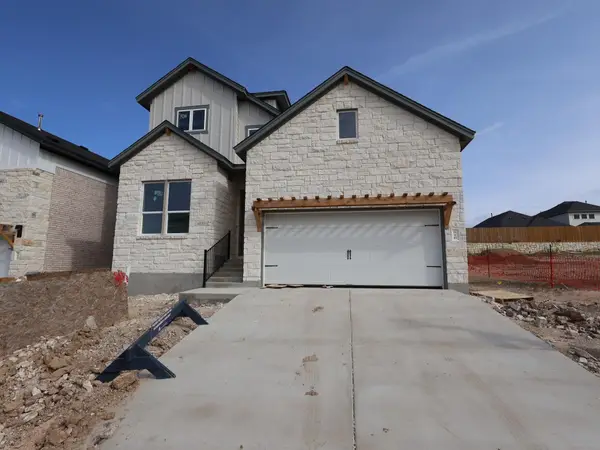 $449,990Active3 beds 3 baths2,251 sq. ft.
$449,990Active3 beds 3 baths2,251 sq. ft.816 Boise Dr, Leander, TX 78641
MLS# 5945313Listed by: M/I HOMES REALTY - New
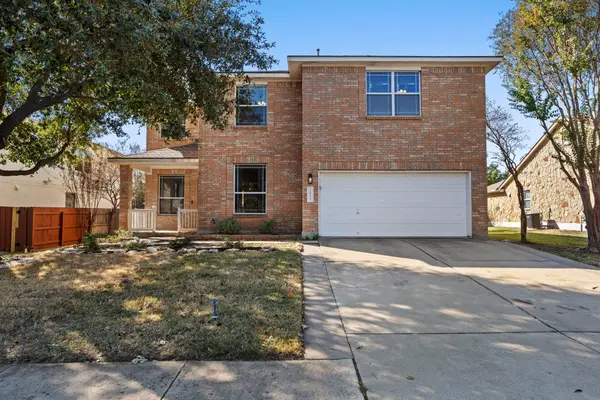 $465,000Active4 beds 3 baths3,282 sq. ft.
$465,000Active4 beds 3 baths3,282 sq. ft.2015 Angelique Ct, Leander, TX 78641
MLS# 9458192Listed by: MARTI REALTY GROUP - New
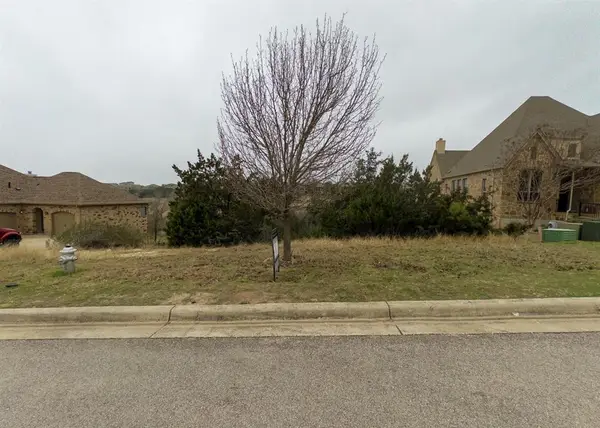 $310,000Active0 Acres
$310,000Active0 Acres2301 Ambush Cyn, Leander, TX 78641
MLS# 1559259Listed by: CRYSTAL FALLS REALTY - New
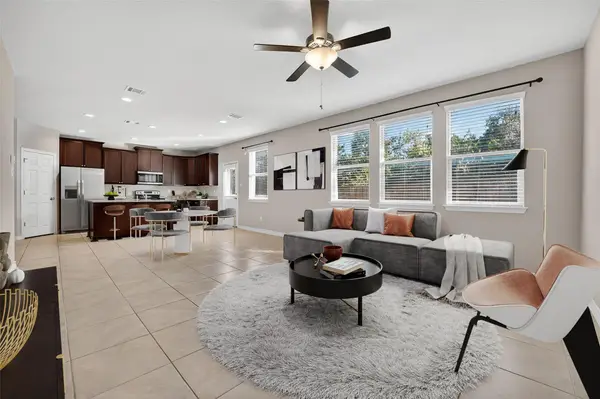 $370,000Active3 beds 3 baths2,190 sq. ft.
$370,000Active3 beds 3 baths2,190 sq. ft.548 Appalachian Trl, Leander, TX 78641
MLS# 8047330Listed by: AUSTIN 101 REALTY, LLC - New
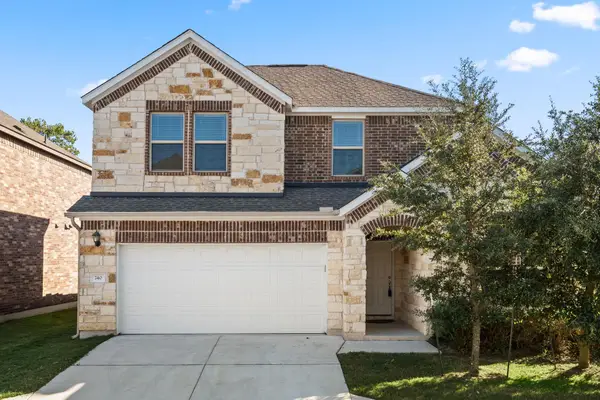 $415,000Active3 beds 3 baths2,494 sq. ft.
$415,000Active3 beds 3 baths2,494 sq. ft.740 Aliso Trl, Leander, TX 78641
MLS# 7835723Listed by: COMPASS RE TEXAS, LLC
